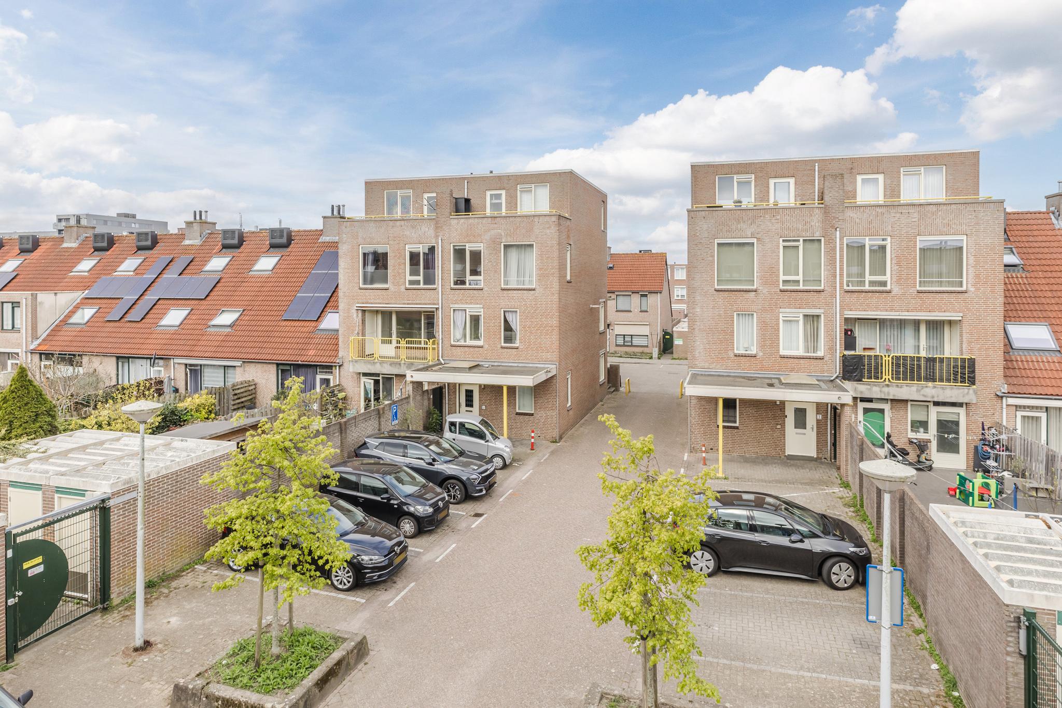
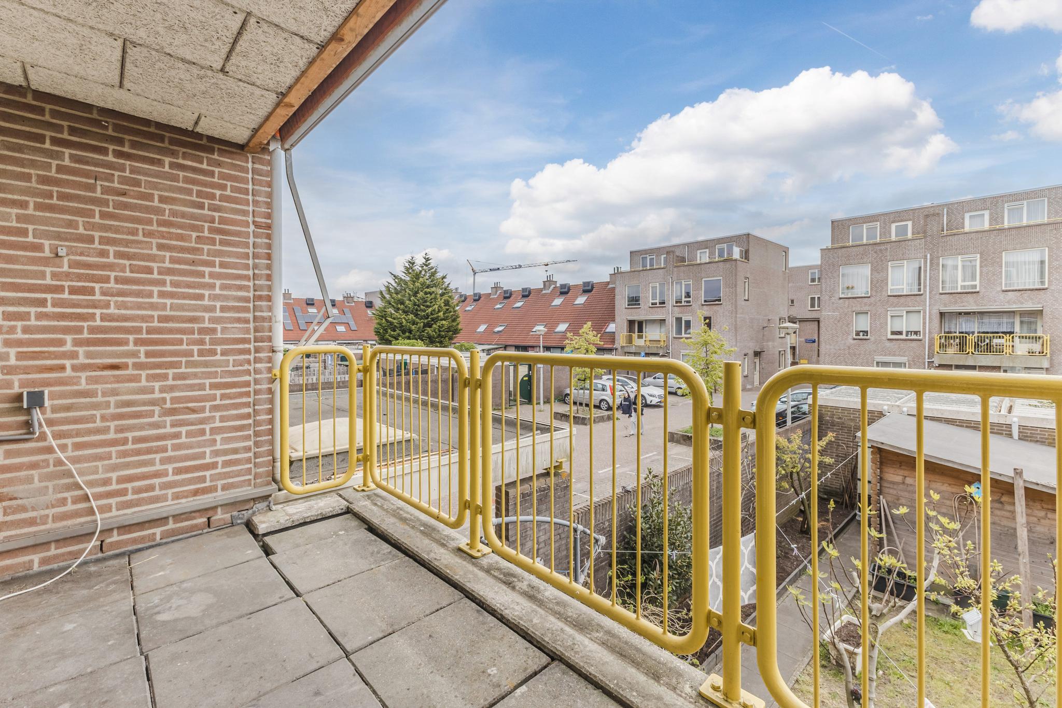
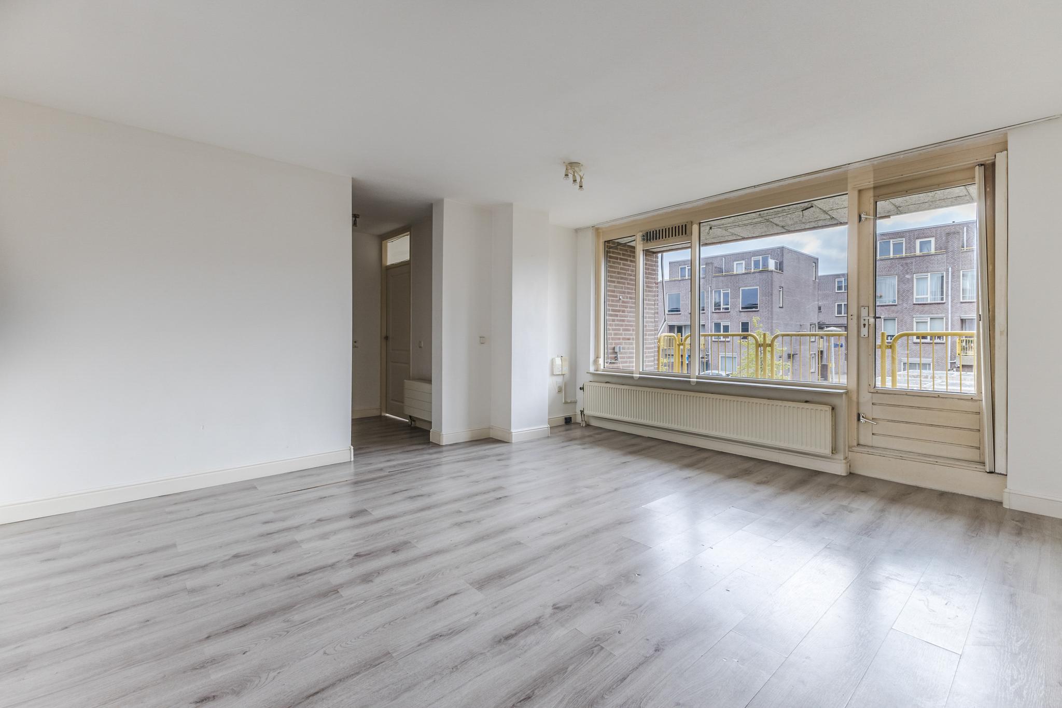
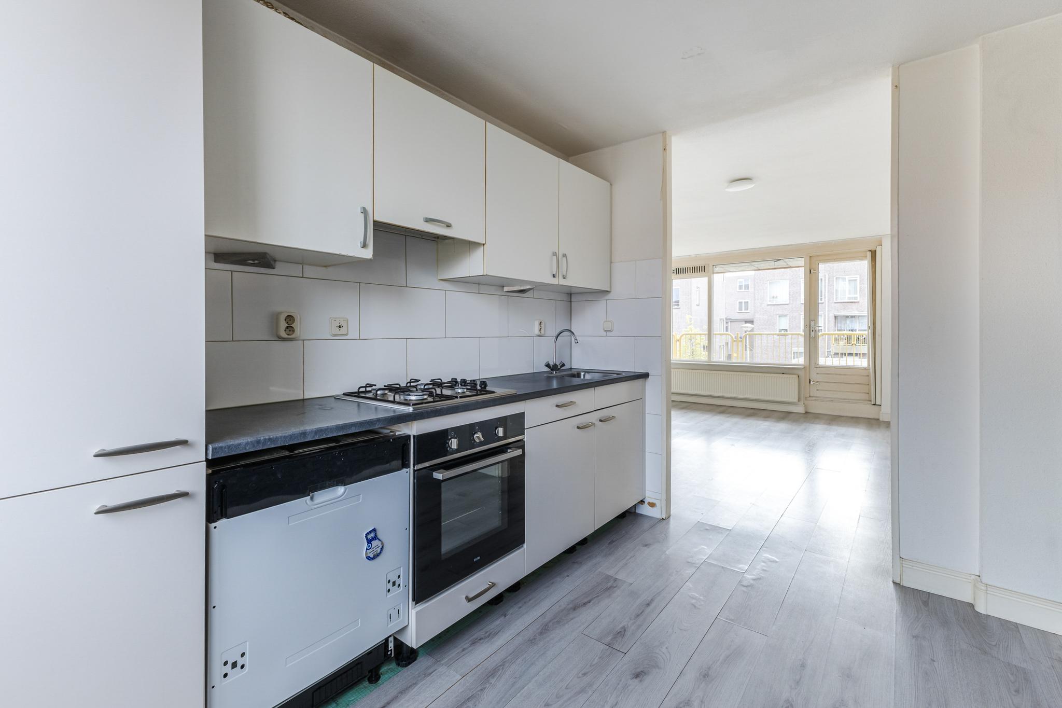
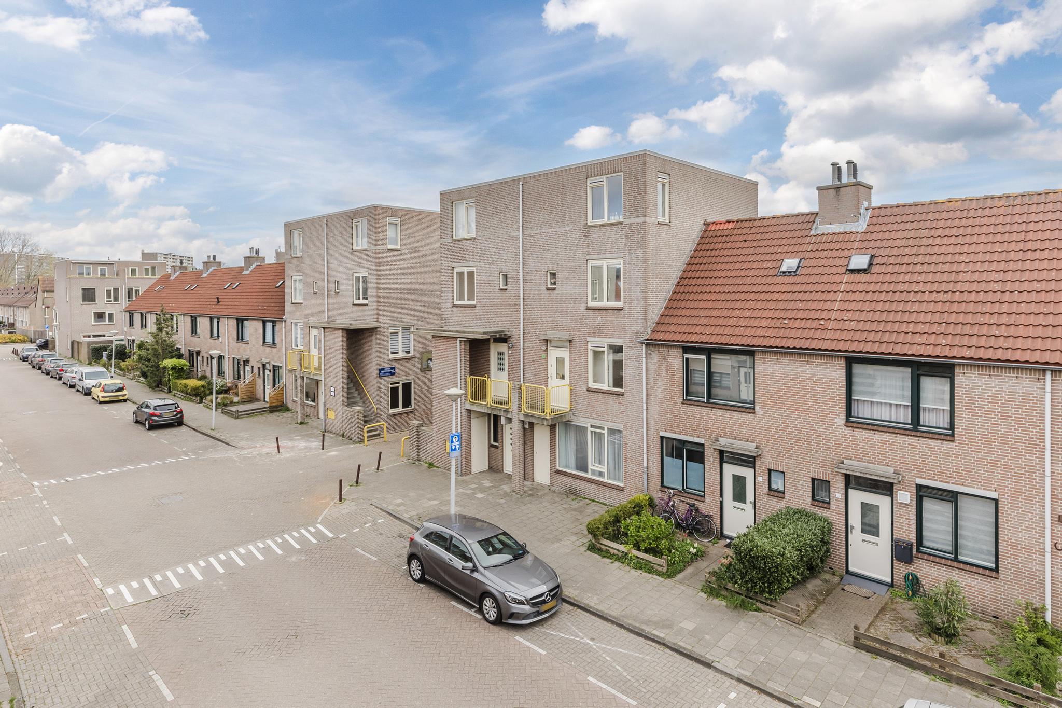
Jacob Paffstraat 61, Amsterdam
kamers 3 · 72 m2
*English below*
RUIM 3-KAMERAPPARTEMENT OP EEN CENTRALE LOCATIE IN DE AKER
Dit lichte en verrassend ruime appartement (bouwjaar 1990) heeft een super centrale locatie in de prettige woonwijk De Aker. Aan de Jacob Paffstraat woon je op fietsafstand van je werk in de stad, de Zuidas of op Schiphol en ook het openbaar vervoer is hier super goed geregeld – tram 1 heeft een halte op 2 minuten lopen vanaf de woning! Toch liever met de auto? Geen probleem - de handige ligging vlakbij de uitvalswegen zorgt dat je binnen no time op weg bent. Niet alleen de locatie, maar ook het huis zelf is zéér comfortabel. Met 2 slaapkamers is er voldoende ruimte voor een aparte thuiswerkplek (of gezinsuitbreiding) en als kers op de taart heeft de woning een ruim balkon op het oosten en 2 eigen bergingen.
Over de ligging en de buurt:
De woning is gelegen in populaire woonwijk De Aker, nabij het Forintplantsoen en het winkelcentrum aan de Pieter Calandlaan. Dit winkelcentrum biedt een divers aanbod van voorzieningen, o.a.: een Jumbo supermarkt, diverse kleine winkels en eetgelegenheden, een PostNL pakketpunt, bakkerij, drogist, apotheek, tandartspraktijk en een basisschool. Tramhalte 1 heeft een halte op slechts 120 meter (2 minuten lopen) van het huis en ook haltes voor diverse buslijnen zijn dichtbij. Met de auto bereik je binnen enkele minuten alle belangrijke uitvalswegen, zoals de A4, A5, A9 en A10.
Indeling van de woning:
Begane grond:
Eigen voordeur met entreehal en trapopgang naar de eerste verdieping.
Eerste verdieping:
De trapopgang komt uit in de centrale hal die toegang biedt tot alle ruimtes van het appartement.
De ruime woonkamer geniet van een prettige hoeveelheid lichtinval en biedt directe toegang tot het ruime en overdekte balkon op het oosten. Het beschutte balkon kijkt uit over de tuinen achter het complex. Een open toog in de woonkamer biedt toegang tot de halfopen keuken welke is uitgevoerd met een gasfornuis, oven, koelkast, vriezer en een vaatwasser. Ook hier zorgt een groot raam voor een prettige hoeveelheid lichtinval. De woning beschikt over 2 slaapkamers van een goed formaat. De complete badkamer is voorzien van een wastafel met meubel, inloopdouche en de aansluitingen voor de witgoedopstelling. Het toilet bevindt zich in een aparte ruimte.
De gehele woning is afgewerkt met een laminaatvloer.
Parkeren en berging:
Het is betaald parkeren rond het huis en er is een parkeervergunningensysteem van toepassing.
De woning heeft 2 eigen bergingen.
Kenmerken van de woning:
- Ruime en licht appartement met 2 slaapkamers
- Ruim en beschut balkon op het oosten
- Gelegen in een prettige en rustige buurt, nabij alle dagelijkse voorzieningen en op 2 minuten lopen van een halte voor tramlijn 1
- Gunstig gelegen t.o.v. de uitvalswegen
- Energielabel: A
- Voortdurende erfpacht, afgekocht tot en met 15-09-2050
- Maandelijkse bijdage VvE: €200,44,- (incl. berging)
- Levering in overleg.
--------------------------------------------------------------------------------------------------------------------------------------------------------------
SPACIOUS 3-ROOM APARTMENT ON A CENTRAL LOCATION IN ‘DE AKER’
This light and surprisingly spacious apartment (built in 1990) has a super central location in the pleasant residential area of De Aker. On the Jacob Paffstraat, you live within cycling distance of your work in the city, the Zuidas or at Schiphol Airport and public transport is also very well organised here - tram 1 has a stop at a 2-minute walk from the house! Would you rather take the car? No problem - the convenient location near the arterial roads means you'll be on your way in no time. Not only the location, but also the house itself is very comfortable. With 2 bedrooms, there is enough space for a separate home office (or family expansion) and as the icing on the cake, the house has a spacious balcony terrace that is facing east and 2 private storage rooms.
About the location and neighbourhood:
The property is located in the popular residential area of De Aker, near the Forintplantsoen and the shopping centre on the Pieter Calandlaan. This shopping centre offers a diverse range of amenities, including: a Jumbo supermarket, various small shops and eateries, a PostNL parcel point, a bakery, chemist, pharmacy, dentist's practice and a primary school. Tram stop 1 has a stop at a mere 120 metres (2-minute walk) from the house and stops for several bus lines are also nearby. By car, you can reach all major arterial roads such as the A4, A5, A9 and A10 within just a few minutes.
Property layout:
Ground floor:
Private front door and staircase to the first floor.
First floor:
The staircase ends in the central hallway that offers access to all rooms of the apartment.
The spacious living room enjoys a nice amount of natural light and offers direct access to the spacious and covered balcony that is facing east. The secluded balcony has views over the gardens behind the complex. An open arch in the living room offers access to the semi-open kitchen which is equipped with a gas hob, oven, fridge, freezer and a dishwasher. Here too, a big window provides lots of natural light. The propery has 2 well-sized bedrooms. The complete bathroom is equipped with a washbasin with vanity unit, a walk-in shower and the connections for the white goods set-up. The toilet is located in a separate room.
The whole property is finished with a laminate floor.
Parking and storage:
It is paid parking around the house and a parking permit system applies.
The property has 2 private storage rooms.
Property features:
- Spacious and light apartment with 2 bedrooms
- Spacious and secluded balcony on the east
- Situated in a pleasant and child-friendly neighbourhood, near all daily amenities and at a 2-minute walk from a stop for tram line 1
- Conveniently located for the highways
- Energy label: A
- Property subject to leasehold; bought off until 15-09-2050
- VvE monthly contribution: €200,44 (incl. storage)
- Delivery in consultation.
Kenmerken
Overdracht
- StatusBeschikbaar
- KoopprijsVraagprijs € 375.000,- k.k.
Bouwvorm
- Soort objectAppartement
- Bouwjaar1990
- BouwvormBestaande bouw
- LiggingenAan rustige weg, In woonwijk
Indeling
- Woonoppervlakte72 m2
- Inhoud246 m3
- Aantal kamers3
- Aantal slaapkamers2
- Aantal badkamers1
- Aantal woonlagen1
Energie
- EnergieklasseA
- VerwarmingCV ketel
- C.V.-KetelIntergas
- Bouwjaar C.V.-Ketel2023
- WarmwaterCV ketel
- IsolatieVolledig geïsoleerd
- CombiketelNee
- EigendomEigendom
Buitenruimte
- TuinGeen tuin
- AchteromNee
Bergruimte
- Schuur / BergingBox
- Totaal aantal2
Parkeergelegenheid
- Parkeer faciliteitenBetaald parkeren, Parkeervergunningen
- GarageGeen garage
Dak
- Soort dakPlat dak
- Materiaal dakBitumineuze Dakbedekking
Overig
- Permanente bewoningJa
- Onderhoud binnenGoed
- Onderhoud buitenGoed
- Huidig gebruikWoonruimte
- Huidige bestemmingWoonruimte
VLIEG Makelaars: Jacob Paffstraat 61, AMSTERDAM
Kan ik dit huis betalen?
Via deze tool bereken je het binnen 1 minuut!
Wil je het 100% zeker weten? Vraag dan een adviesgesprek aan met een financieel adviseur. Klik hier.
Hier staat jouw droomwoning
Plan een bezichtiging
"*" geeft vereiste velden aan





