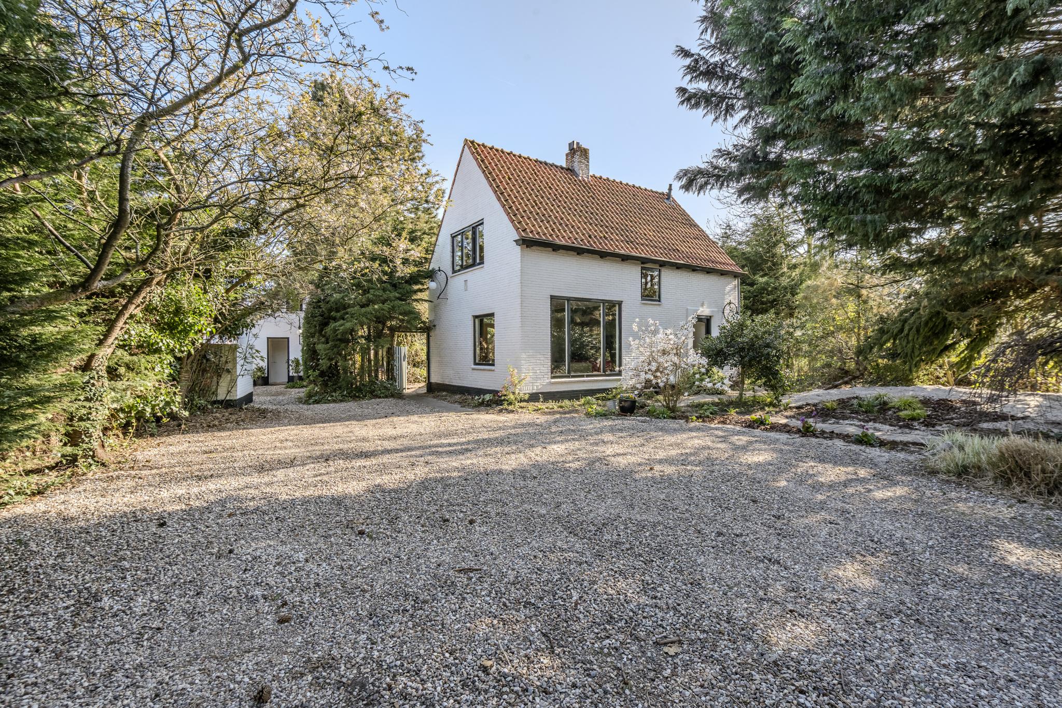
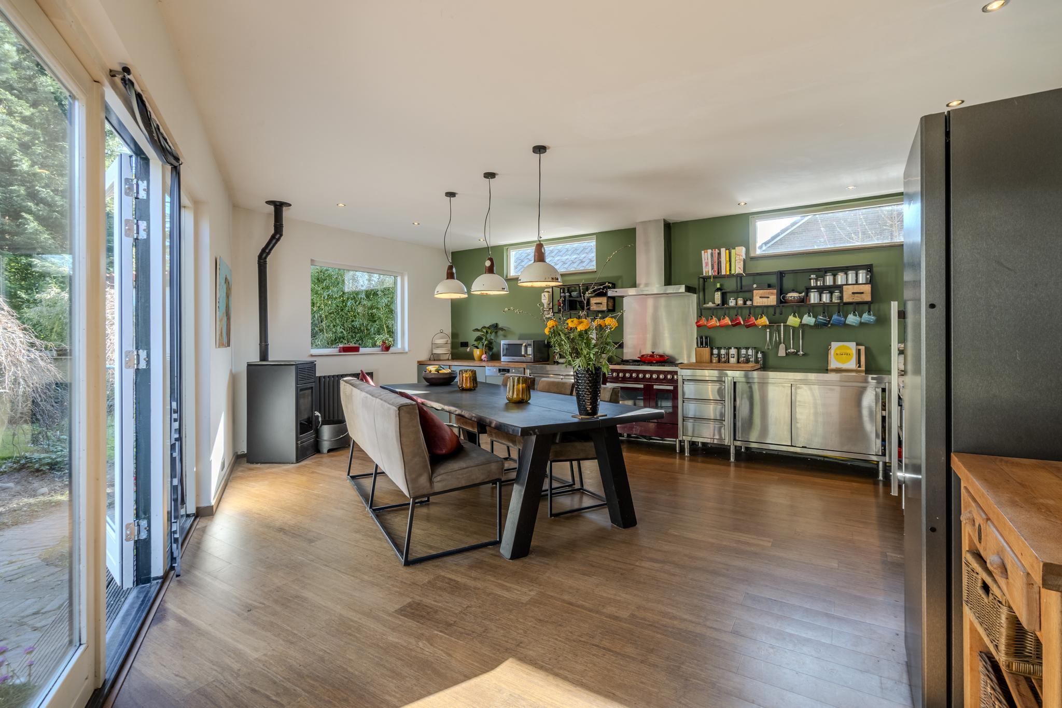
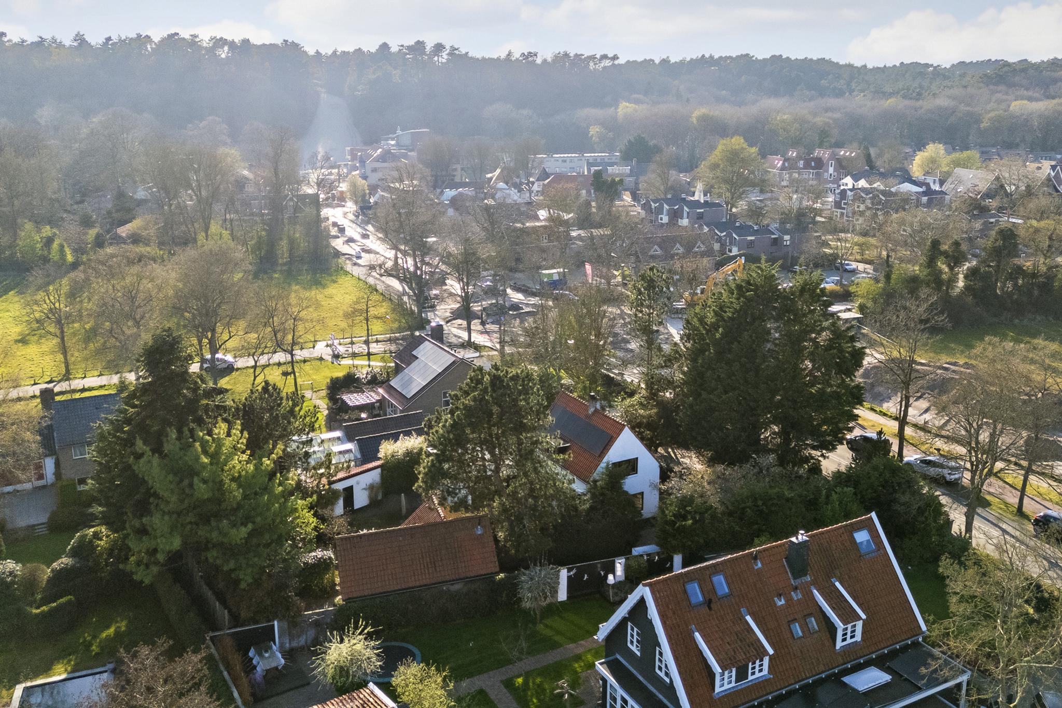
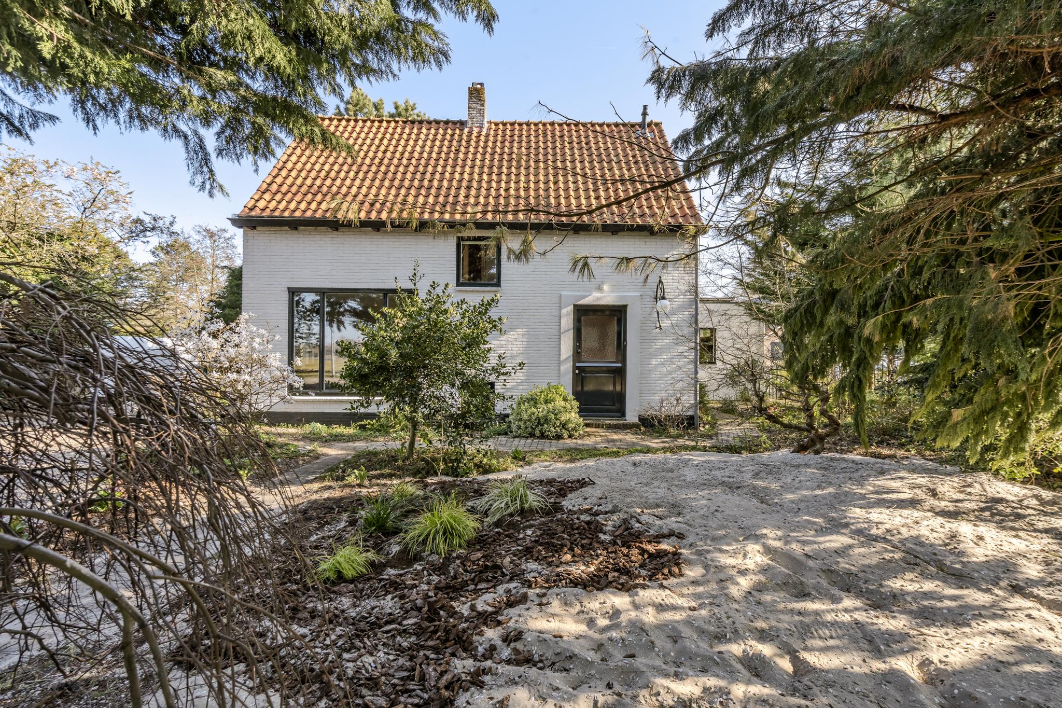
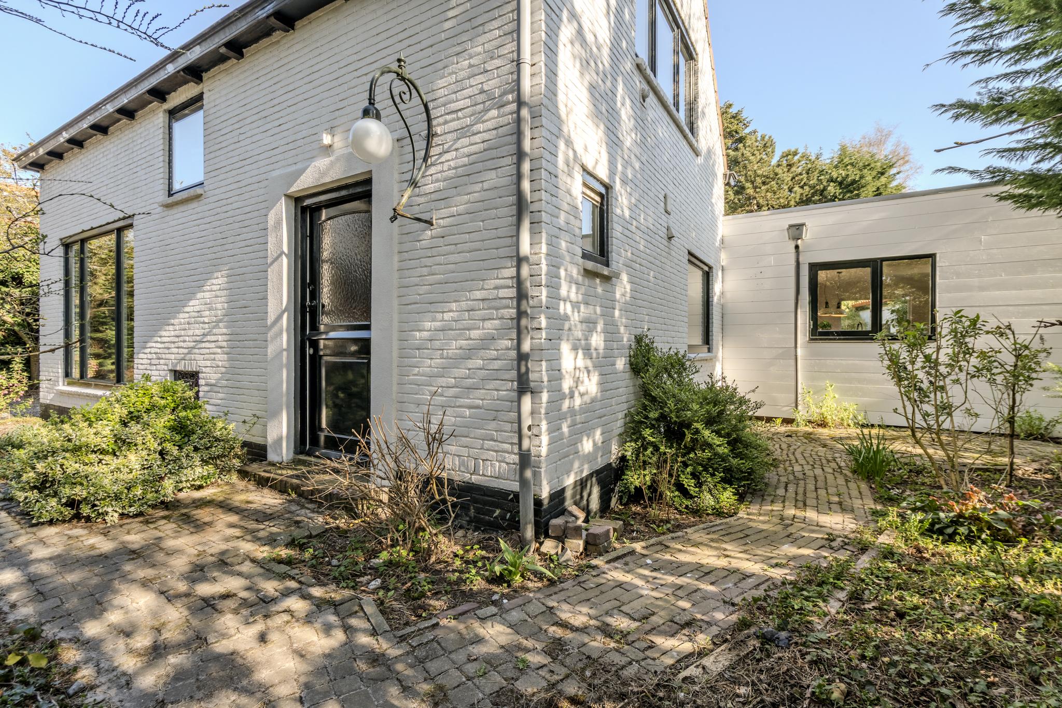
Laanweg 6, Schoorl
rooms 5 · 162 m2
CHARMING DETACHED HOUSE + SUMMER HOUSE WITH A LICENSE
Located on the popular and leafy Laanweg just outside the centre of Schoorl, we may offer this characteristic detached house (built in 1952).
For those looking for a gem of a home in the forest and dune area of Schoorl, you will immediately fall in love with this spot: the location on a green avenue with unobstructed views at the front, the spacious plot with a large, sunny garden, the traditional style of the house with plenty of authentic elements and a top-notch finish ... What a dream spot!
The main house has everything you need for a comfortable home: a cozy living room with a fireplace and patio doors, a large kitchen with patio doors, a luxurious bathroom and 2 spacious bedrooms. The fully independent summer house (with license) is an ideal place for a B&B and is luxuriously equipped with its own facilities and 2 bedrooms.
You will enjoy a vacation feeling here anyway, because you live here near the unique nature reserve of the Schoorl Dunes. These are the highest dunes of the Netherlands with more than 60 km of beautiful hiking trails. The centre of this cozy coastal town is also within walking distance and via the nearby N9 you have a quick connection to the towns of Bergen and Alkmaar.
And, have you become curious about this very special spot? Contact us soon to schedule a viewing!
Property layout:
Ground floor:
Large front yard with a driveway and walkway to the front door.
Entrance hall with the meter closet, staircase to the first floor, guest toilet with hand basin and access to the living room.
Sunny and cozy living room with lots of natural light, a cozy fireplace and patio doors to the garden.
Separate office space which is accessible through an open arch and provides access to the kitchen.
Large kitchen diner which also has patio doors to the garden and a wood-burning stove. The modern kitchen is very spacious and equipped with a gas stove, oven, fridge, freezer and a dishwasher.
The entire ground floor is nicely finished with a laminate floor and recessed spotlights.
First floor:
Landing, 2 well-sized bedrooms and the luxurious bathroom with recessed spotlights, a floating toilet, washbasin with vanity unit, bathtub and a separate walk-in rain shower.
Summer house ground floor:
Entrance hall that provides access to the guest toilet, the bathroom (equipped with a washbasin with vanity unit and a walk-in shower), a laundry room and the living room with an open kitchen.
Spacious living room with an open kitchen that enjoys a generous amount of natural light thanks to the many windows and the large loft. The very high ceiling with floor-to-ceiling windows creates an amazing atmosphere. The neat and complete kitchen is fully equipped with various appliances and there is a back door to a cozy veranda terrace under a canopy.
1 spacious bedroom that also offers direct access to the garden.
Summer house first floor:
Spacious attic room (second bedroom).
Garden:
The house stands on a generous plot with a large green garden all around, with the back garden mostly facing the south. There are several tiled terraces, lawns, beautifully landscaped green borders and trees. Due to the layout of the garden, both the main house and the summer house have plenty of privacy. The house also has a convenient stone storage room which is equipped with electricity.
Details:
• Detached house with unobstructed views at the front and a beautifully landscaped, sunny back garden on the south
• Fully independent summer house with a license: ideal as a B & B with 2 bedrooms
• Within walking distance of the centre of Schoorl and within biking distance of Bergen
• Close to the Schoorl Dunes and the beach
• Highways to Alkmaar, Amsterdam, and the coast are easy to reach
• Energy label: unknown
• Full ownership
Features
Transfer
- StatusAvailable
- Purchase priceAsking price € 1.085.000,- k.k.
Building form
- Object typeResidential house
- Property typeSingle-family house
- Property typeDetached house
- Year built1952
- Year of construction notesAanbouw geplaatst in 2021
- Building formExisting construction
- LocationVrij uitzicht, Beschutte ligging, In bosrijke omgeving
Layout
- Living area162 m2
- Parcel area950 m2
- Content400 m3
- Number of rooms5
- Number of bedrooms2
- Number of bathrooms1
Energy
- Energy classC
- HeatingCV ketel, Houtkachel
- Heating boilerIntergas
- Year built central heating boiler2023
- Hot waterCV ketel
- InsulationRoof insulation, Muurisolatie, Dubbelglas
- Combi-boilerJa
- FuelGas
- OwnershipEigendom
Outdoor space
- GardenAchtertuin, Voortuin, Side garden
- Main gardenAchtertuin
- Oppervlakte480 m2
- Location main gardenSouth-east
- Back entranceNee
- Garden qualityTreated
Storage
- Shed / StorageVrijstaand steen
- Total number1
Parking
- Parking facilitiesOp eigen terrein
- GarageNo garage
Roof
- Type of roofSaddle roof
- Roof materialPannen
Other
- Permanent residenceJa
- Indoor maintenanceGood
- Outdoor maintenanceGood
- Current useLiving space
- Current destinationLiving space
Laanweg 6 te Schoorl
Can I afford this house?
Through this tool you calculate it within 1 minute!
Want to be 100% sure? Then request a consultation with a financial advisor. Click here.
This is where your dream home is located
Schedule a visit
"*" indicates required fields





