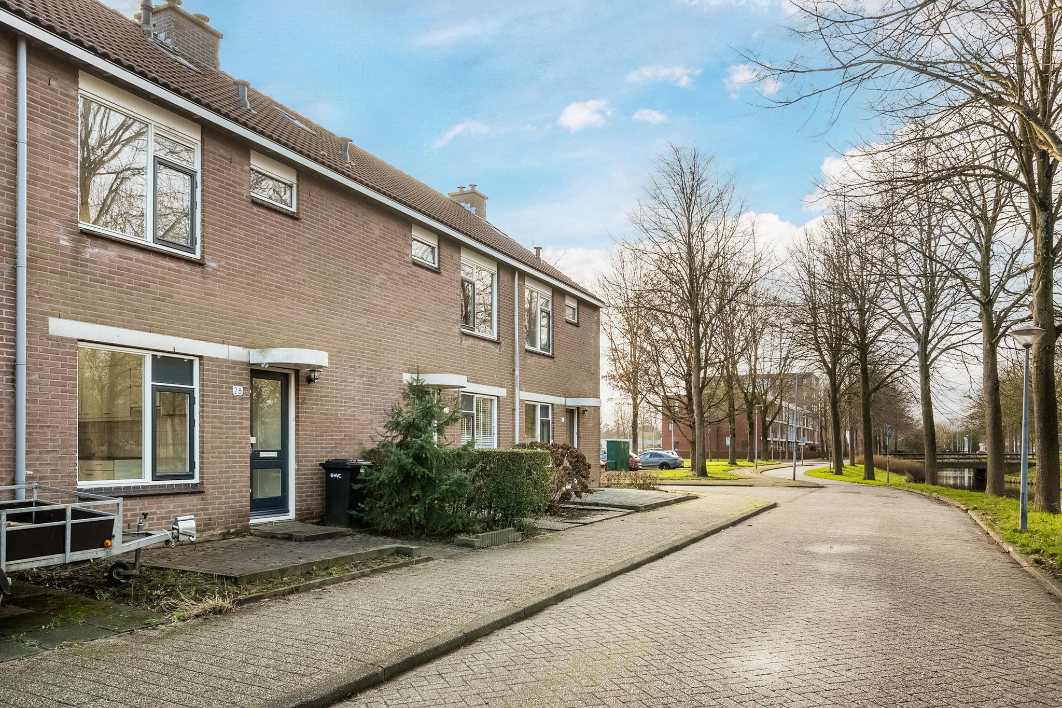
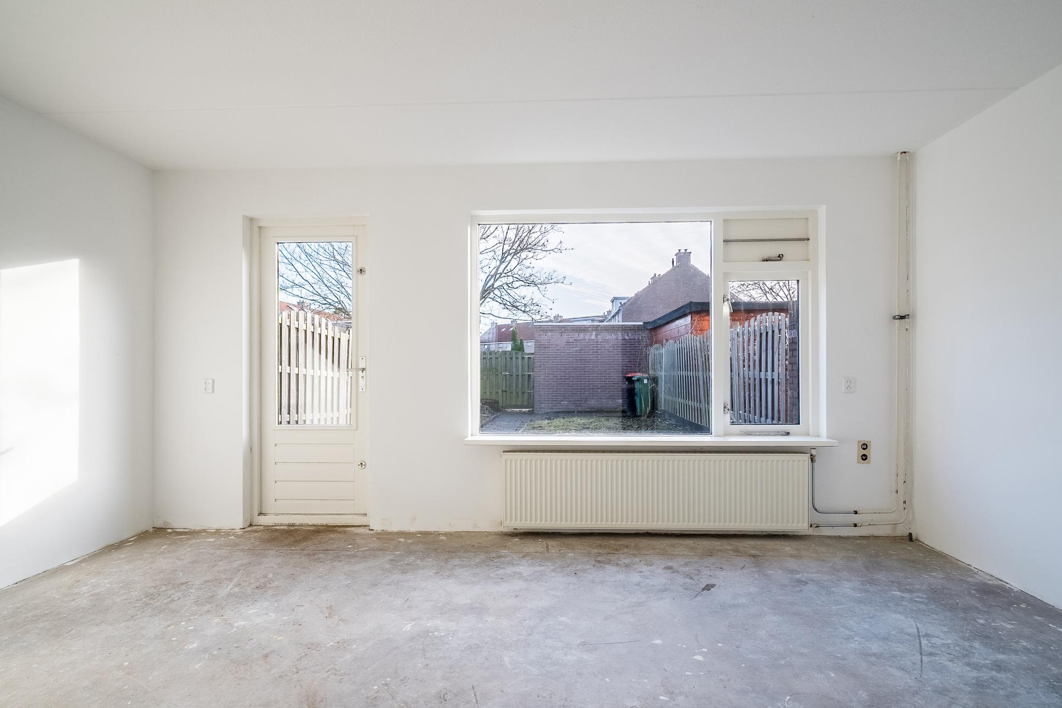
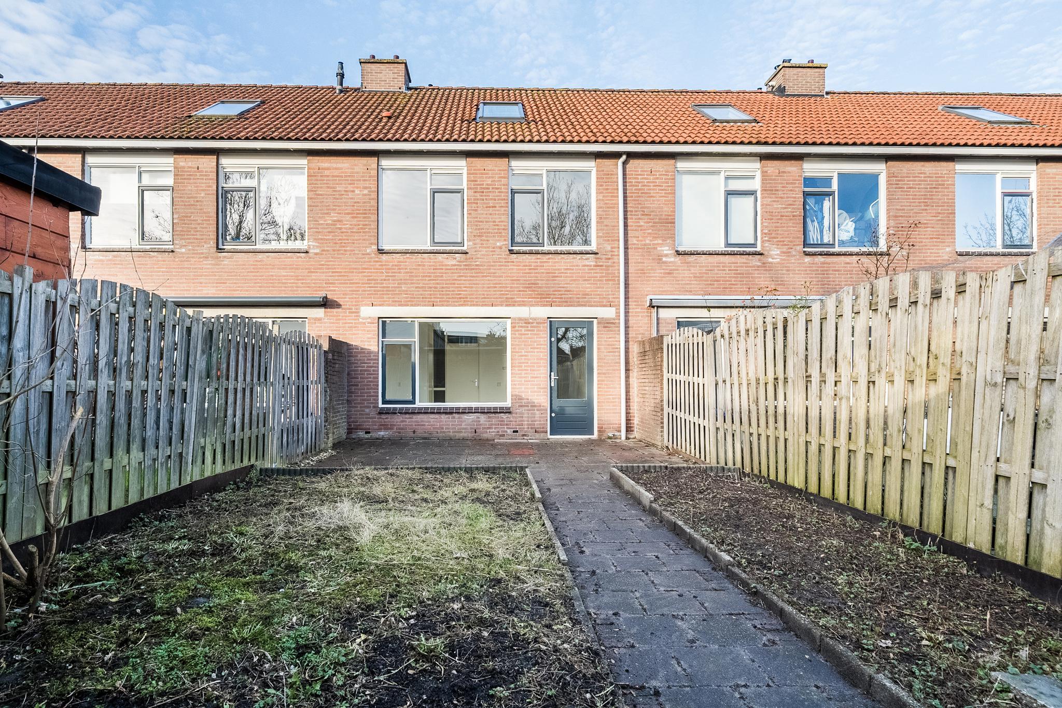
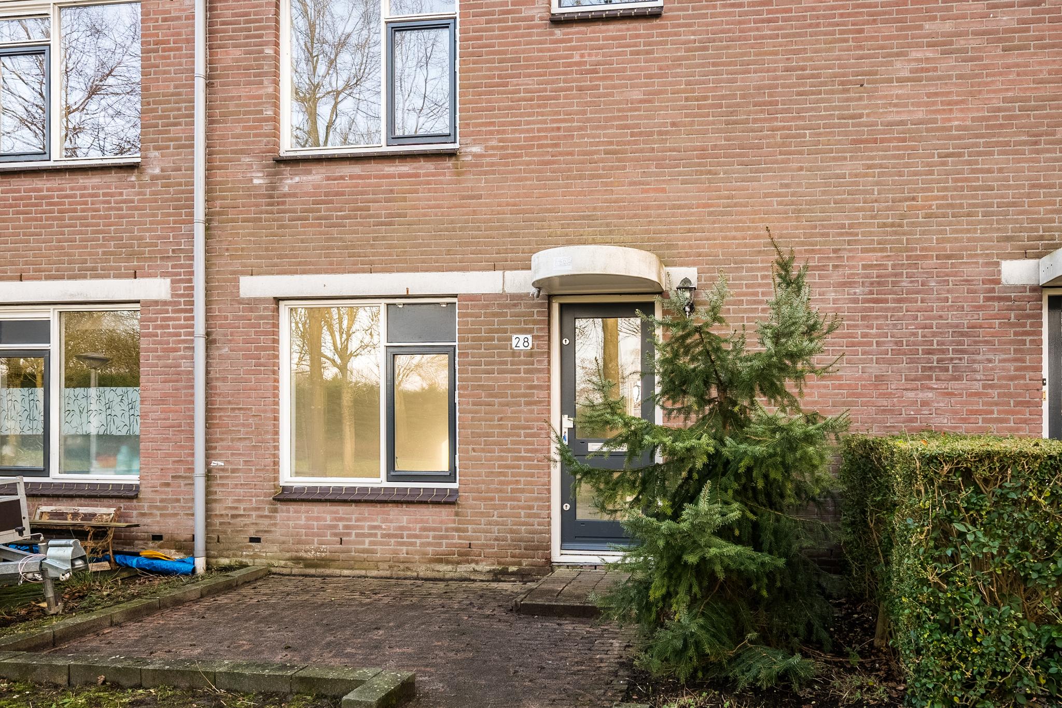
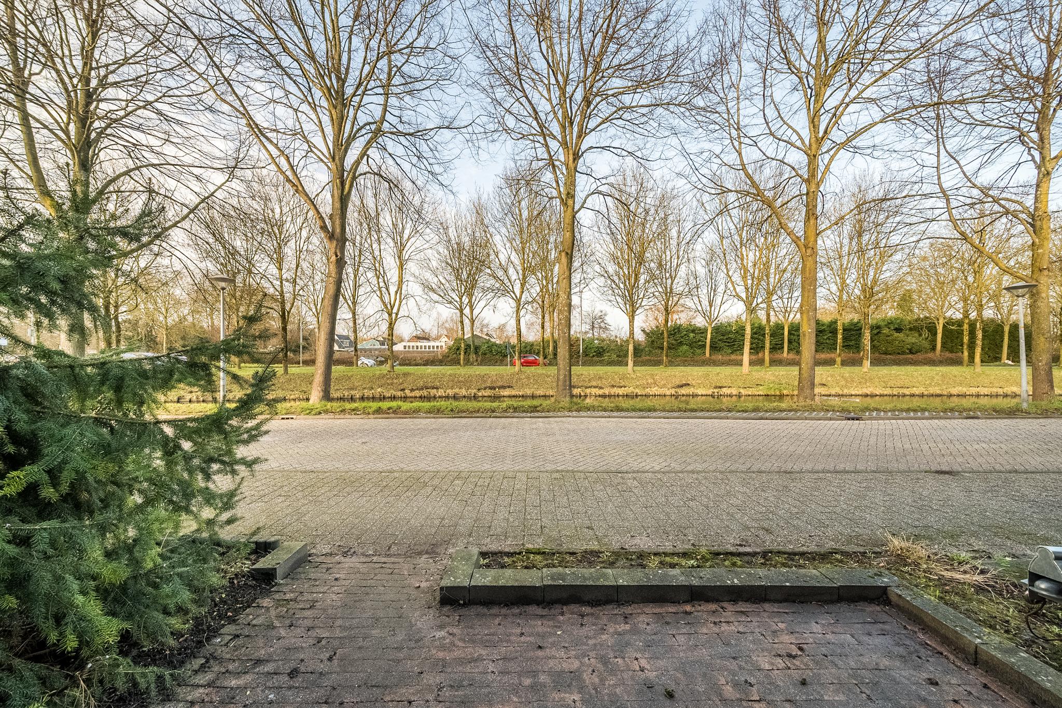
Grutto 28, Hoorn
rooms 5 · 105 m2
SPACIOUS FAMILY HOME WITH 4 BEDROOMS IN A CHILD-FRIENDLY NEIGHBORHOOD, COMPLETELY CUSTOMIZABLE TO YOUR TASTE!
In a quiet and child-friendly neighborhood in Hoorn, this spacious family home with a living area of 105 m² is for sale. The house is delivered as a blank canvas, meaning you can design and furnish it entirely according to your own taste and preferences. With four bedrooms, a practical layout, a bathroom with basic amenities, and a maintenance-free garden, this property provides an excellent foundation for your ideal home.
Do you see the possibilities? Contact us quickly to schedule a viewing!
About the location and the neighborhood:
The house is located in a child-friendly neighborhood in Hoorn, a city with a charming historic city center and a wide range of amenities. Schools, supermarkets, sports facilities, and public transportation are all within a short distance. Hoorn also offers excellent connections to Amsterdam and other cities in the Randstad, both by car and public transport.
Layout:
Ground floor:
Upon entering through the entrance, you will find the meter cupboard, the staircase to the first floor, and the door to the living room. The living room is bright and spacious, offering many possibilities to create a comfortable living area. The semi-open kitchen is simple but functional and offers basic amenities. Through a small hallway, you can access the toilet, storage room, and the maintenance-free garden, which provides a peaceful spot for relaxation.
First floor:
On the first floor, there is a landing with access to three bedrooms: two spacious and one smaller room. The bathroom is equipped with basic facilities such as a shower, sink, and toilet. A built-in cupboard on the landing offers additional storage space.
Attic:
The attic floor features the fourth and largest bedroom with an impressive high ceiling, creating a spacious feeling. There is also an extra storage room for all your belongings.
Features and details:
- Living area: 105 m²;
- 4 bedrooms;
- Blank canvas, fully customizable to your taste;
- Practical kitchen and bathroom with basic amenities;
- Maintenance-free garden;
- Located in a child-friendly neighborhood;
- Lots of natural light through large windows;
- Old-age clause applicable;
- Asbestos clause applicable;
- Non-occupancy clause applicable;
- Project notary: Taylor Wessing N.V., Parnassusweg 803, Amsterdam;
- Surface area approximately 130 m²;
- Surface area is approximate. The exact area will be determined after cadastral measurement. Measurement costs are borne by the seller.
Please note: Due to the age of the property and the possible presence of asbestos in certain materials, an old-age and asbestos clause is applicable. Additionally, a non-occupancy clause applies, as the property has never been occupied by the owner.
Are you looking for a home you can fully customize to your liking? Contact us quickly to schedule a viewing!
Features
Transfer
- StatusAvailable
- Purchase priceAsking price € 345.000,- k.k.
Building form
- Object typeResidential house
- Property typeSingle-family house
- Property typeTerraced house
- Year built1982
- Building formExisting construction
- LocationIn woonwijk
Layout
- Living area105 m2
- Parcel area108 m2
- Content376 m3
- Number of rooms5
- Number of bedrooms4
- Number of bathrooms1
Energy
- Energy classC
- HeatingCV ketel
- Hot waterCV ketel
- InsulationDubbelglas
- Combi-boilerJa
- FuelGas
- OwnershipEigendom
Outdoor space
- GardenAchtertuin, Voortuin
- Main gardenAchtertuin
- Oppervlakte77 m2
- Location main gardenSouth-east
- Back entranceNee
- Garden qualityNormal
Storage
- Shed / StorageVrijstaand steen
- FacilitiesEquipped with electricity
- Total number1
Parking
- Parking facilitiesPublic parking
- GarageNo garage
Roof
- Type of roofSaddle roof
- Roof materialPannen
Other
- Permanent residenceJa
- Indoor maintenanceFair to good
- Outdoor maintenanceFair to good
- Current useLiving space
- Current destinationLiving space
Can I afford this house?
Through this tool you calculate it within 1 minute!
Want to be 100% sure? Then request a consultation with a financial advisor. Click here.
This is where your dream home is located
Schedule a visit
"*" indicates required fields





