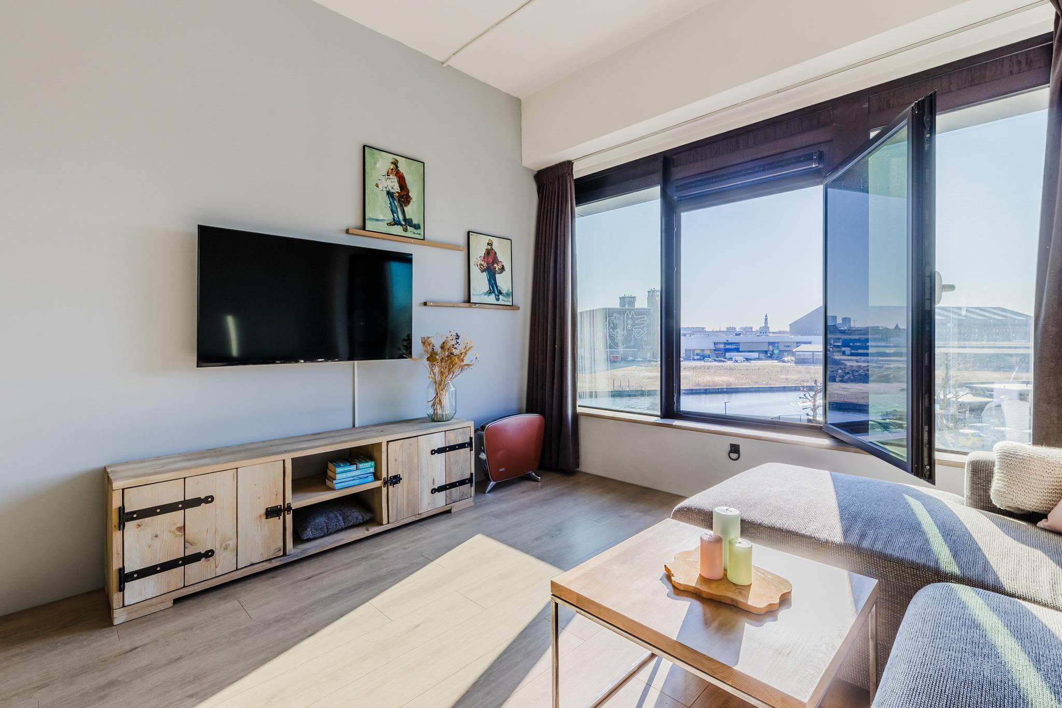
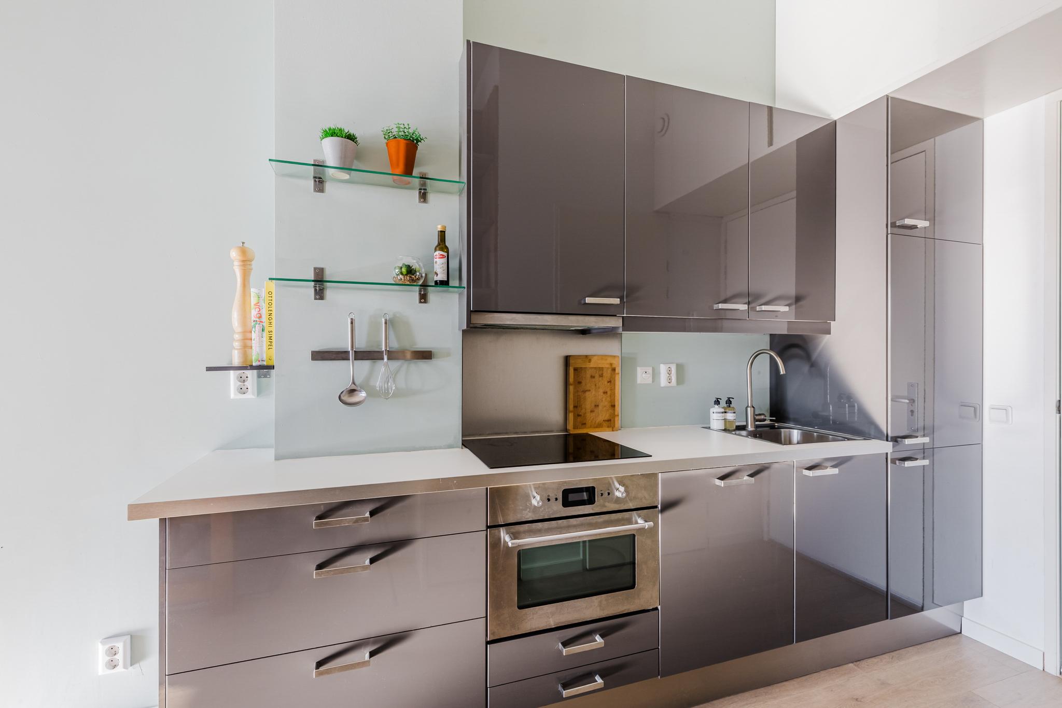
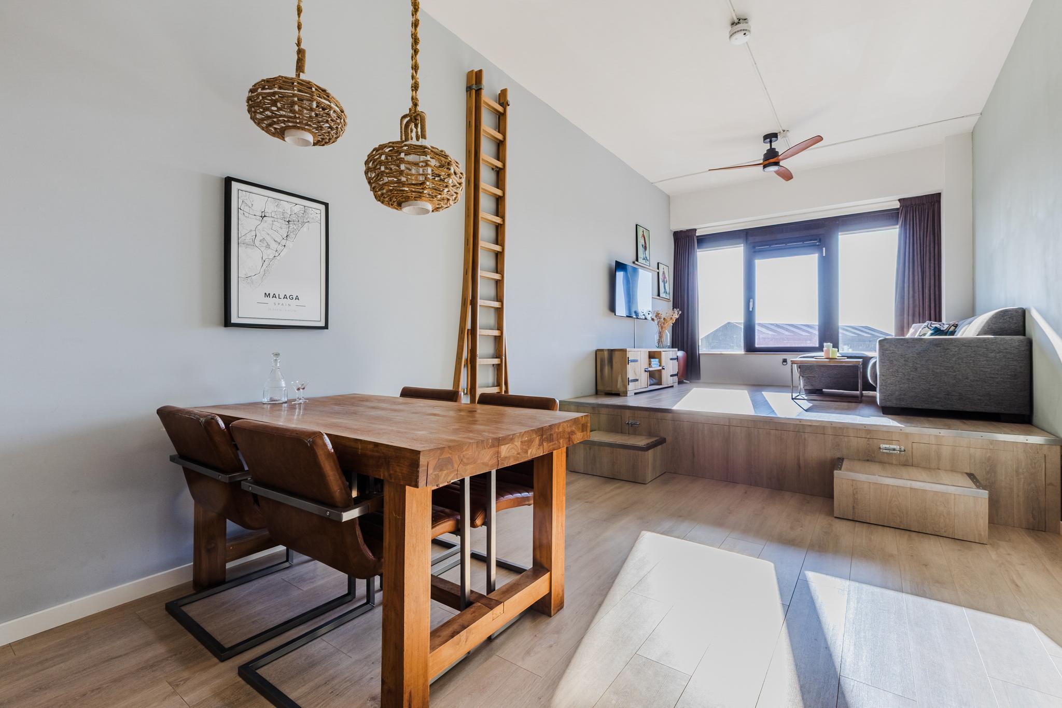
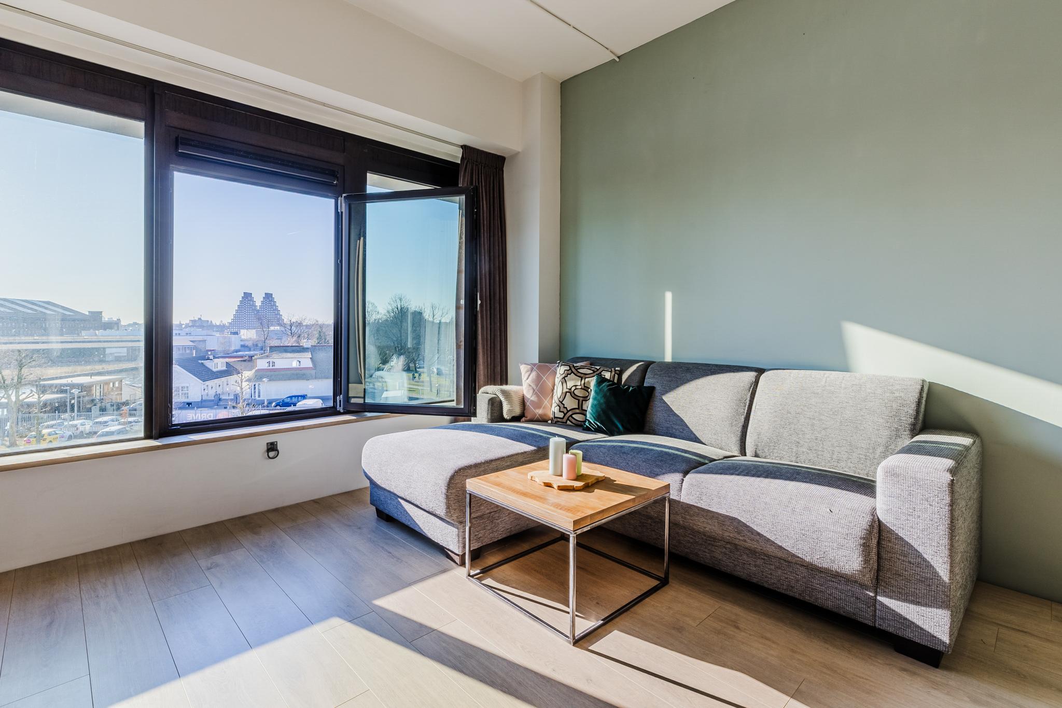
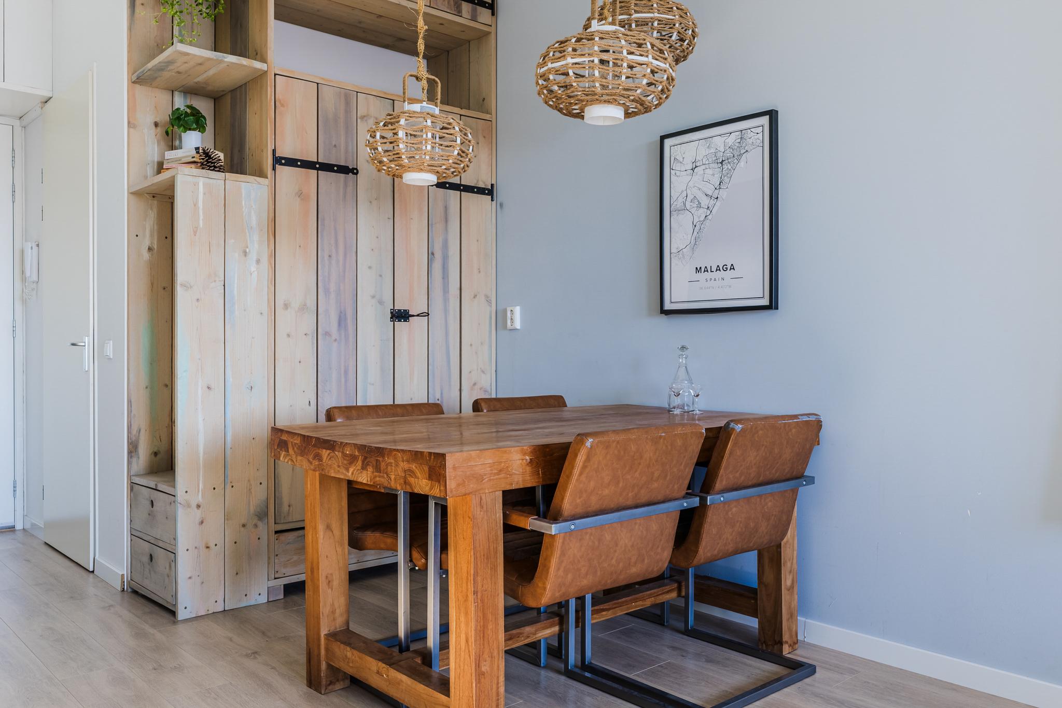
Willem de Zwijgerlaan 334C 19, Amsterdam
room 1 · 34 m2
GREAT STARTER APARTMENT OR PIED-À-TERRE: EFFICIENTLY LAID-OUT STUDIO ON A CENTRAL LOCATION IN BOS EN LOMMER!
This compact studio is located in a renovated 1950s building on a wide section of Willem de Zwijgerlaan, lined with beautiful tall trees, in the beloved Bos en Lommer neighborhood of Amsterdam West. Live centrally in Amsterdam while enjoying peace and quiet indoors and a lovely unobstructed view over a wide canal—it's all possible here!
You're just a stone’s throw from Westerpark and various amenities, and with your bike, you can quickly reach the Jordaan, the Nine Streets, and everything Amsterdam’s city center has to offer.
The well-maintained and modernly finished studio includes everything you need for a comfortable home—perfect for first-time buyers, expats, or working professionals looking for a pied-à-terre. Everything inside has been custom-built to make optimal use of the available space, making this a complete home with a spacious living/sleeping area, fully equipped kitchen, and generous bathroom.
Will you soon be calling this cozy place home? Contact us today to schedule a viewing!
About the location and neighborhood:
The property is situated in Bos en Lommer, part of the green and rapidly up-and-coming Amsterdam West. All amenities—from supermarkets to cozy cafés, and from gyms to upscale restaurants—are just a stone’s throw away, and a short bike ride quickly gets you into the heart of the city. With Westerpark and Erasmuspark nearby, a jog or walk (with your dog) is easily done, and a bit further along, you’ll find the beautiful Vondelpark.
Accessibility is excellent: by car, you can reach the A10 ring road in 5 minutes and Schiphol Airport in 15 minutes. Tram and bus stops are practically around the corner, and both the nearest metro station (De Vlugtlaan) and train station (Sloterdijk) are less than 10 minutes away by bike.
Layout of the apartment:
Ground floor:
Secure entrance with bell/intercom system, stairwell, and elevator.
Second floor apartment:
The apartment is cleverly laid out, with the bathroom to the left and the modern straight-line kitchen to the right immediately upon entering.
The bathroom features a wall-mounted toilet, sink with vanity, and a walk-in rain shower. Here you’ll also find connections for a washer and dryer.
The kitchen is fully equipped with built-in appliances: a cooktop, oven, microwave, fridge, freezer, and dishwasher.
The living/sleeping area is surprisingly spacious and benefits from plenty of natural light thanks to the large windows, offering a stunning, unobstructed view over a wide canal. The high ceiling—no less than 3.47 meters—enhances the airy and spacious feel.
The bed can be easily stowed away, allowing you to fully enjoy the space during the day and sleep comfortably in a generously sized bed at night.
The entire apartment is neatly finished and features laminate flooring.
Parking and storage:
A parking permit system applies. There is also the option to rent a parking space on the secured premises. The apartment includes a private (bicycle) storage unit.
Property features:
- Efficiently designed studio with custom-built furniture for optimal use of space
- High ceilings with large windows
- Bed can be easily hidden for maximum living enjoyment
- Unobstructed view over a wide canal, featuring a Keith Haring mural on the opposite bank
- Central location in Bos en Lommer, steps away from all amenities
- Energy label C
- Property subject to private ground lease; €330 per year, green opinion is available.
- Professionally managed HOA; contribution is €140 per month
- The purchase agreement will include the following clauses: age clause, asbestos clause, measurement clause, contamination clause, non-owner-occupied clause, buyer’s duty to investigate
- Transfer in consultation
Features
Transfer
- StatusAvailable
- Purchase priceAsking price € 275.000,- k.k.
Building form
- Object typeApartment
- Year built1950
- Building formExisting construction
- LocationBy quiet road, In centrum
Layout
- Living area34 m2
- Content155 m3
- Number of rooms1
- Number of bedrooms1
- Number of bathrooms1
- Number of floors1
Energy
- Energy classC
- HeatingElectrische verwarming
- Hot waterElektrische boiler eigendom
- InsulationDubbelglas
- Combi-boilerNee
Outdoor space
- GardenGeen tuin
- Back entranceNee
Parking
- Parking facilitiesPaid parking
- GarageNo garage
Roof
- Type of roofFlat roof
- Roof materialBituminous Roofing
Other
- Permanent residenceJa
- Indoor maintenanceGood
- Outdoor maintenanceGood
- Current useLiving space
- Current destinationLiving space
VLIEG Makelaars: Willem de Zwijgerlaan 334 C19, AMSTERDAM
Can I afford this house?
Through this tool you calculate it within 1 minute!
Want to be 100% sure? Then request a consultation with a financial advisor. Click here.
This is where your dream home is located
Schedule a visit
"*" indicates required fields





