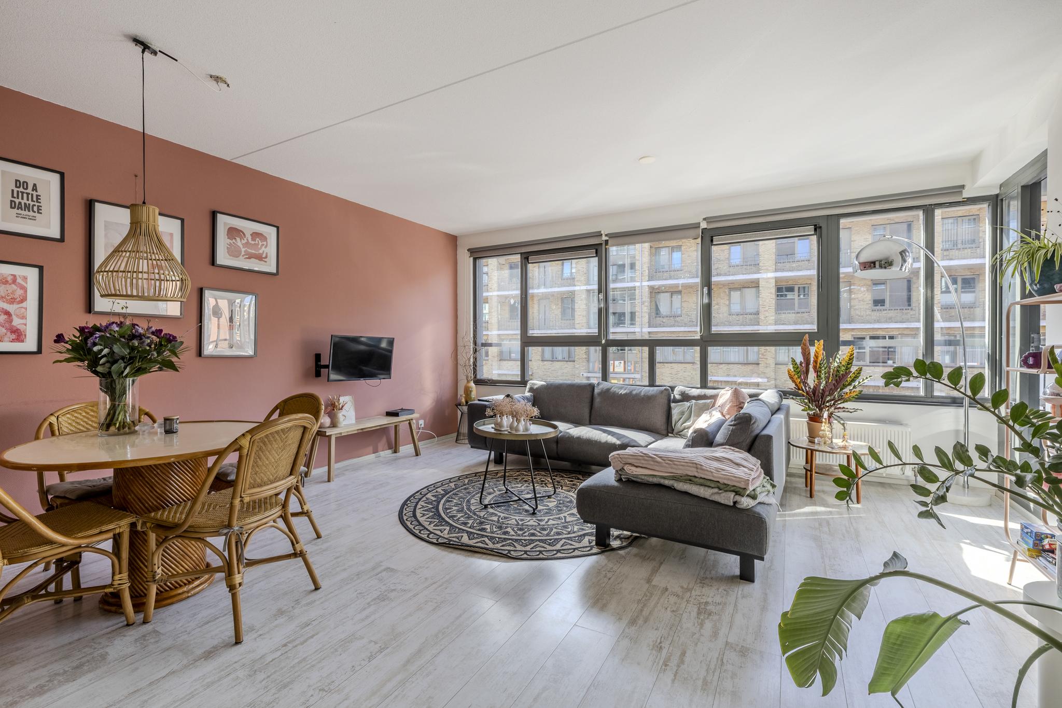
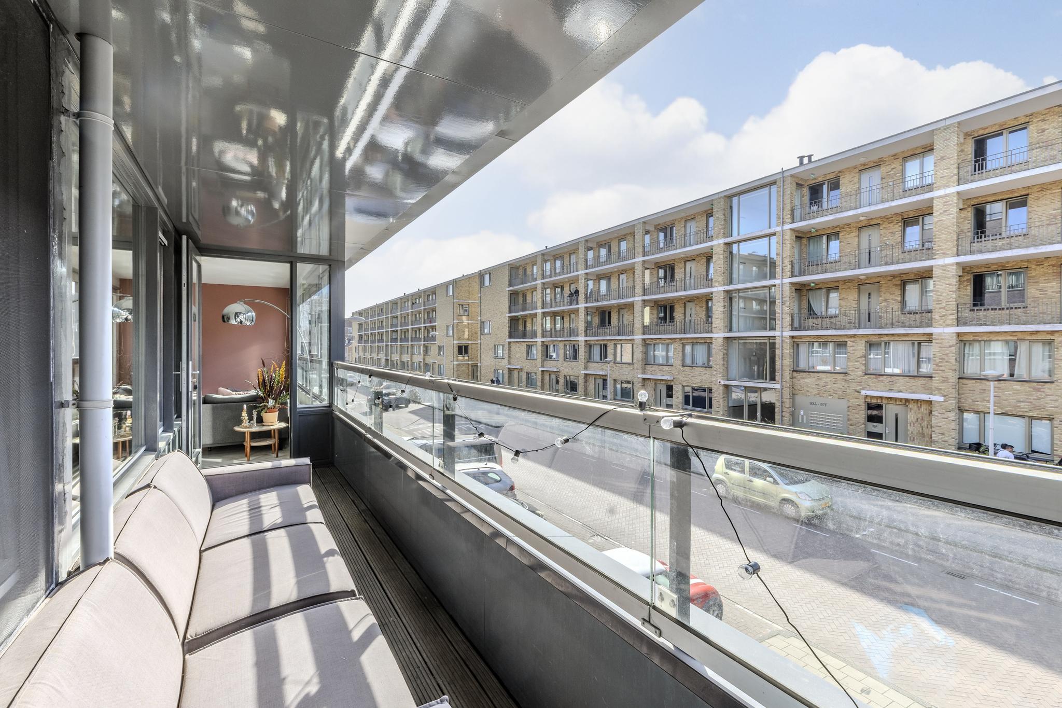
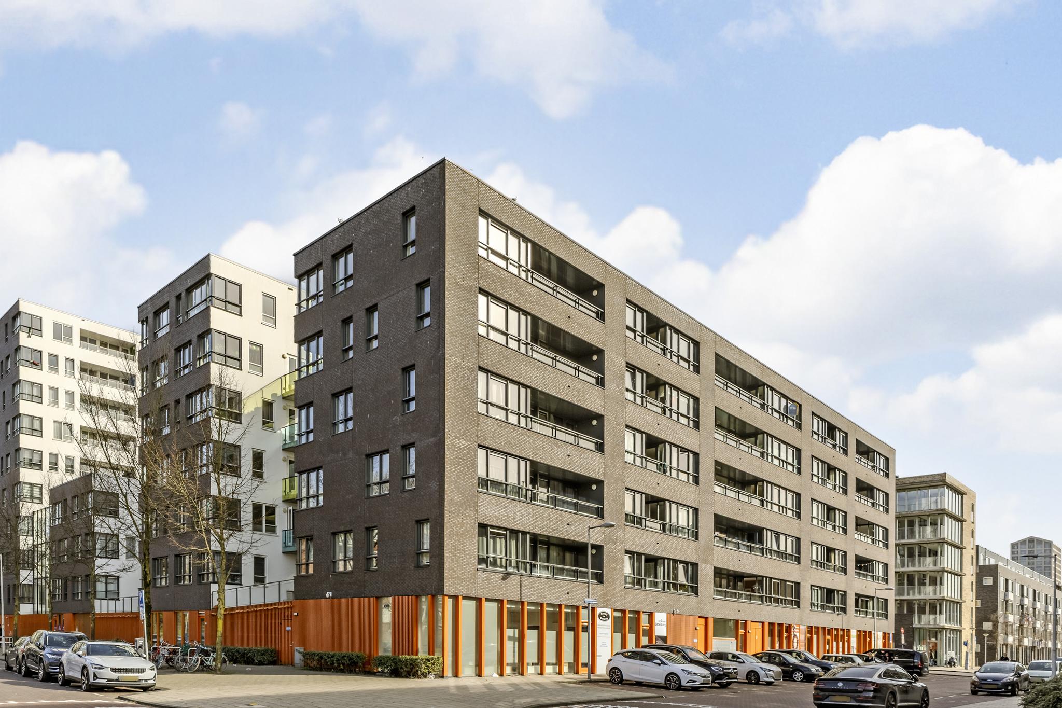
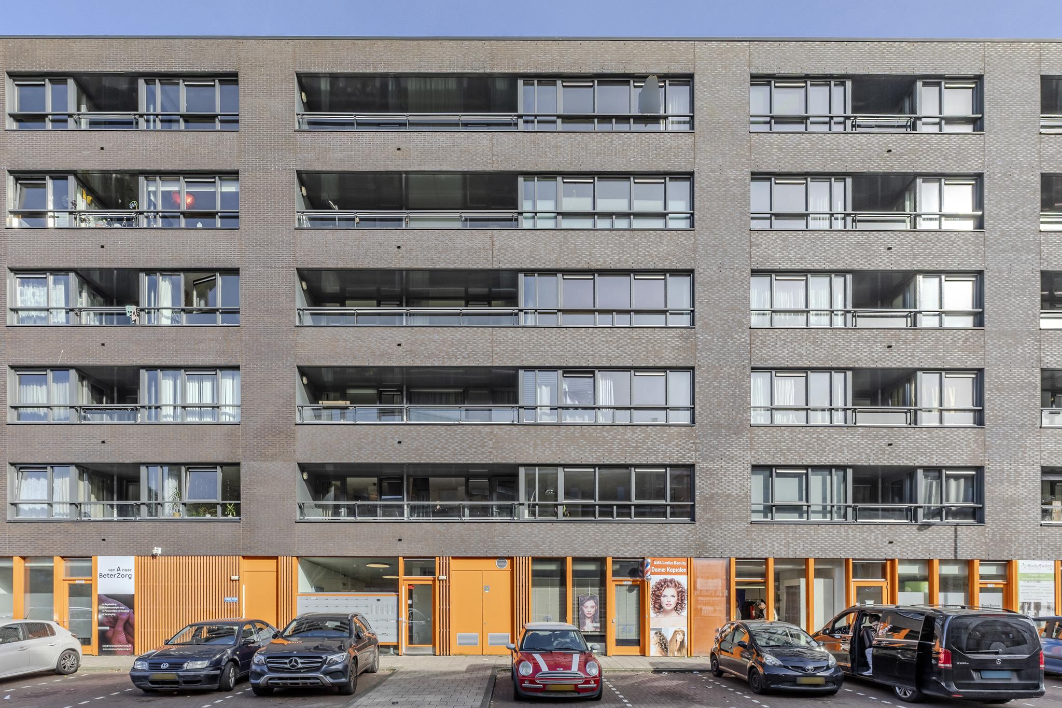
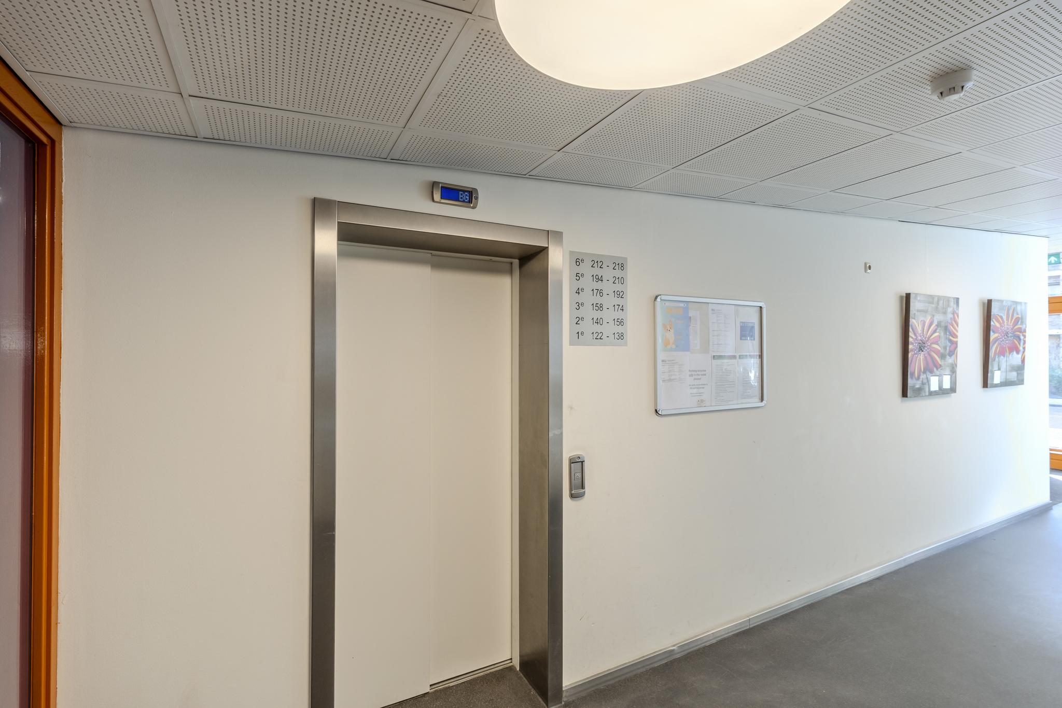
Derkinderenstraat 126, Amsterdam
rooms 5 · 101 m2
MODERN 4-ROOM APARTMENT + PP AND LIFT NEAR THE RING ROAD AND THE REMBRANDT PARK
Do you dream of living in Amsterdam, yet spacious, decently built and at a quiet location? Yes, with this spacious apartment you have found your comfortable (t) home in Amsterdam!
With 101 m2 of living space, this apartment which was built in 2007 is not inferior to a family home so you won't 'outgrow' this place any time soon. Here, you live in the upcoming Nieuw-West area, near the bustling Jan Evertsenstraat, the Rembrandtpark and all the hotspots that make this area so popular.
The 4-room apartment has a bright living room with an open kitchen, 3 bedrooms (one of which with a walk-in closet), a storage / laundry room, a spacious bathroom (including a bath and a separate walk-in shower) and a spacious balcony of 6.64 meters wide. Last but not least, the house also has its own parking space.
In short: a pleasant, spacious and comfortable home in an ideal location just outside the ring road of Amsterdam.
About the location and neighbourhood:
This apartment is located in the green and popular Nieuw-West district. Amsterdam Nieuw-West is conveniently located near the city centre and is characterised by spacious neighbourhoods with plenty of space for greenery. It is a quiet and pleasant residential area with all daily amenities conveniently located in your own neighbourhood. On the Jan Evertsenstraat, you will find plenty of shops and other amenities, local eateries and other hotspots. To unwind in green surroundings, you can visit the Rembrandtpark and the Sloterplas. On the southwest bank of the Sloterplas, you can go for a lovely walk along the boulevard and the city beach. Within 10 minutes by bike, you already reach the Vondelpark and a little further, the city centre of Amsterdam. The metro, various tram and bus lines are at walking distance and by car you can reach the A10 ring road, the A4 and the A5 within no time either.
Property layout:
Ground floor:
Closed, communal entrance with bell/intercom, staircase and lift. There are also separate entrances to the communal bicycle storage room and the covered car park with fixed parking space.
Apartment on the first floor:
In front of the front door, there is a playful living deck. We enter the entrance hall, which provides access to all areas of the apartment.
The spacious living room with open living kitchen enjoys a large amount of natural light due to the large windows. The open kitchen (RABE & MEYER) is equipped with a ceramic hob, a stainless steel extractor fan, a stainless still backsplash, a combination oven/microwave, a combined fridge-freezer and a dishwasher. From the living room, there is access to the spacious west-facing balcony (afternoon and evening sun). The balcony is fully covered and thus nicely sheltered. The apartment comes with 3 spacious bedrooms, the largest of which has a walk-in closet and direct access to the balcony. The neat and complete bathroom features a washbasin, bathtub and a separate walk-in shower. The hall contains the wardrobe and the modern toilet with hand basin. The connections for the white goods setup are conveniently hidden in a separate room that also has plenty of storage space.
The entire house is nicely finished with a laminate floor and a tiled floor in the kitchen.
Parking and storage:
Private parking space in the parking lot below the complex.
Property features:
- Very spacious and well maintained 4-room apartment of 101 m2
- Energy label: A
- Modern construction with good insulation
- 3 bedrooms + a separate indoor storage / laundry room
- Large covered balcony facing west
- The complex has a lift
- Conveniently located near the Rembrandtpark, the Sloterplas and within short distance of all daily amenities and the highways
- The purchase price includes the seller's share in the reserve fund of the VVE and amounts to €4,661.34 per 1-1-2025.
- Professional property manager and € 285.98 service costs per month (for the flat and the parking lot)
- Leasehold bought off in perpetuity!
- Delivery from June 2025.
Features
Transfer
- StatusAvailable
- Purchase priceAsking price € 650.000,- k.k.
Building form
- Object typeApartment
- Year built2007
- Building formExisting construction
- LocationBy quiet road, In woonwijk, Vrij uitzicht
Layout
- Living area101 m2
- Content332 m3
- Number of rooms5
- Number of bedrooms3
- Number of bathrooms1
- Number of floors1
Energy
- Energy classA
- HeatingDistrict heating
- Hot waterDistrict heating
- InsulationDubbelglas, Volledig geïsoleerd
- Combi-boilerNee
Outdoor space
- GardenGeen tuin
- Back entranceNee
Storage
- Shed / StorageIndoor
- Total number1
Parking
- Parking facilitiesPublic parking, Paid parking, Car park
- GarageParking basement
Roof
- Type of roofFlat roof
- Roof materialBituminous Roofing
Other
- Permanent residenceJa
- Indoor maintenanceGood to excellent
- Outdoor maintenanceGood to excellent
- Current useLiving space
- Current destinationLiving space
VLIEG Makelaars: Derkinderenstraat 126, AMSTERDAM
Can I afford this house?
Through this tool you calculate it within 1 minute!
Want to be 100% sure? Then request a consultation with a financial advisor. Click here.
This is where your dream home is located
Schedule a visit
"*" indicates required fields





