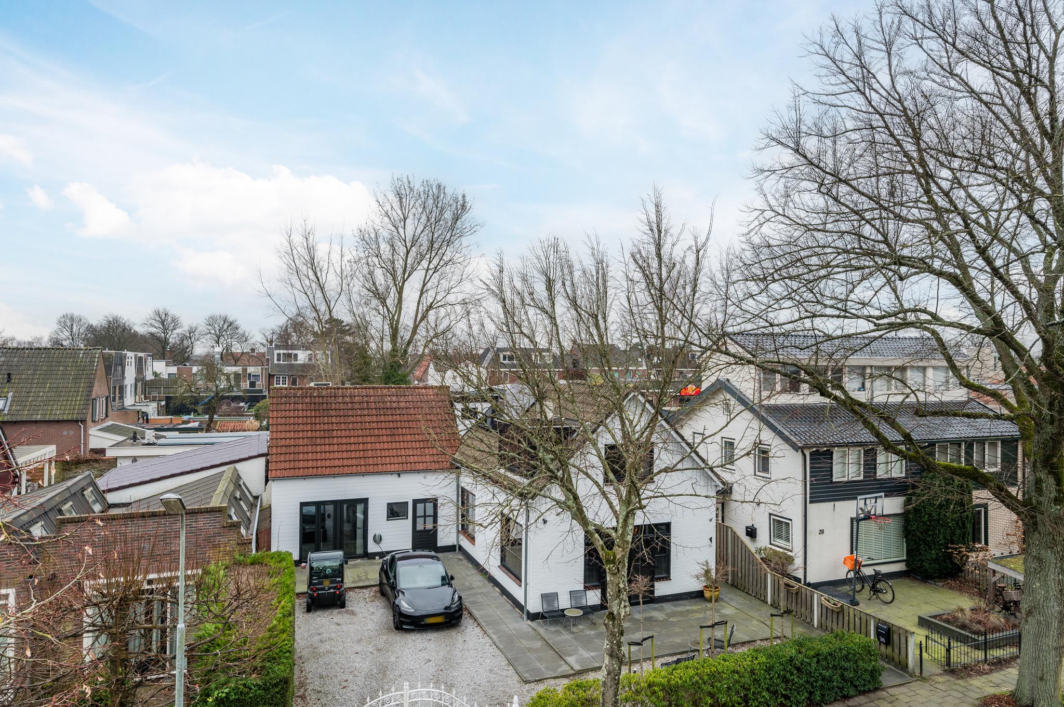
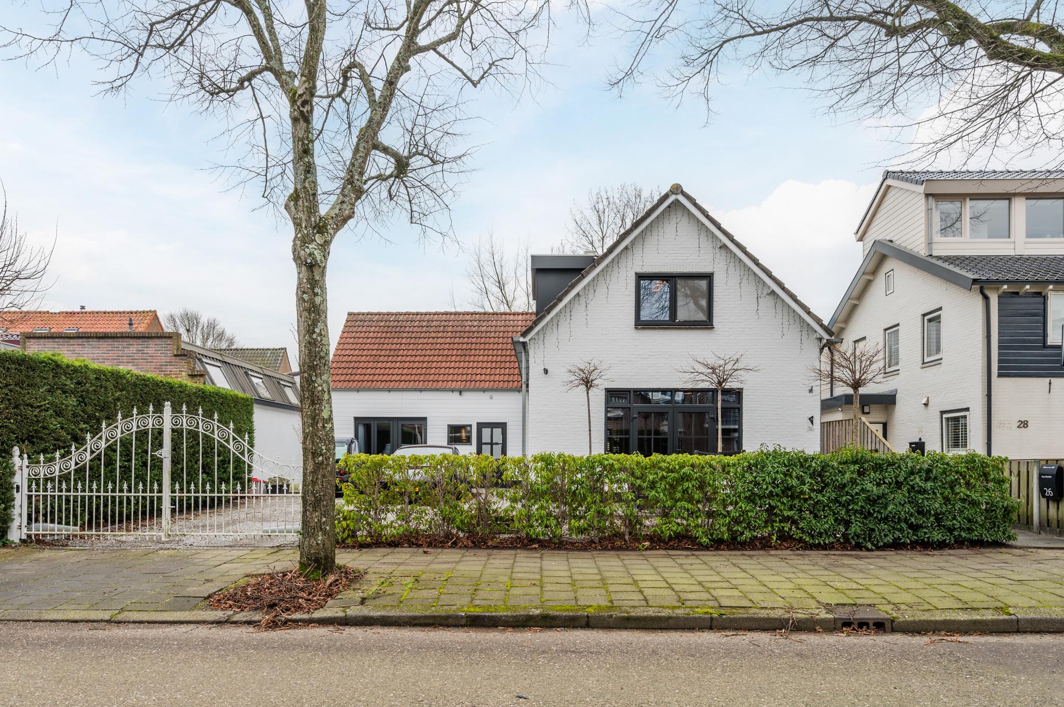
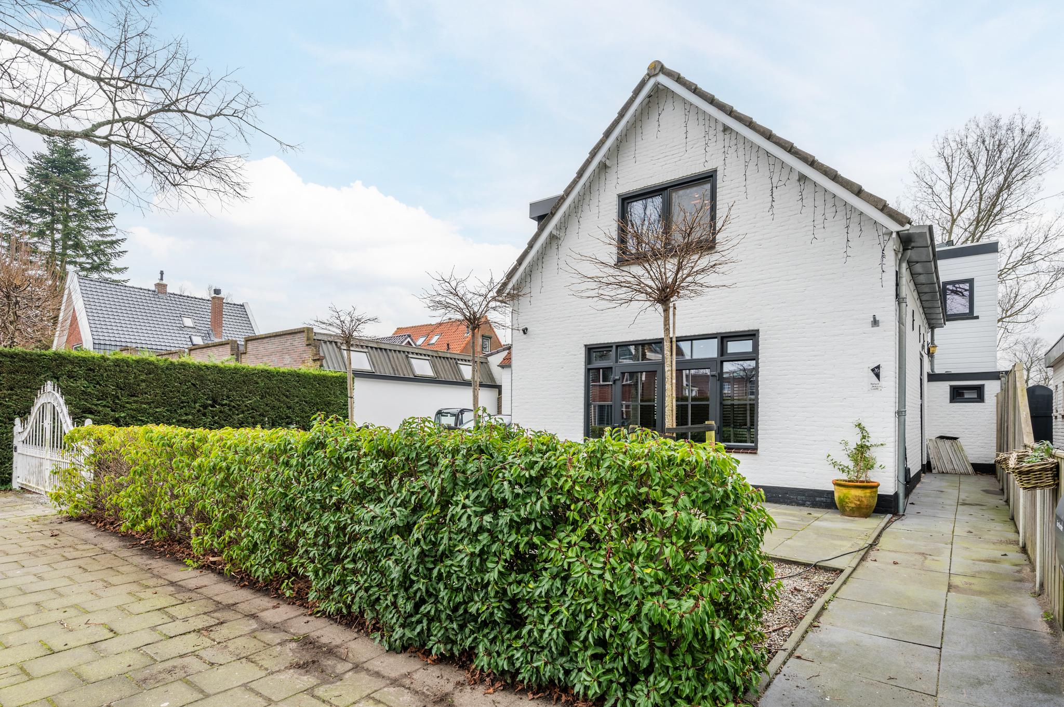
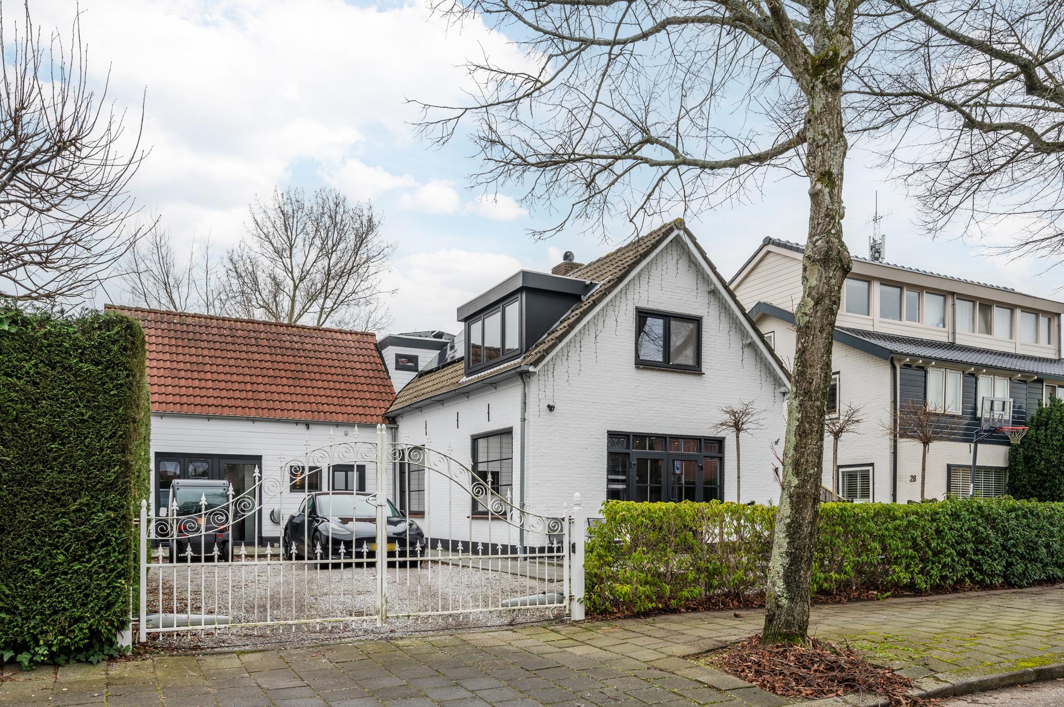
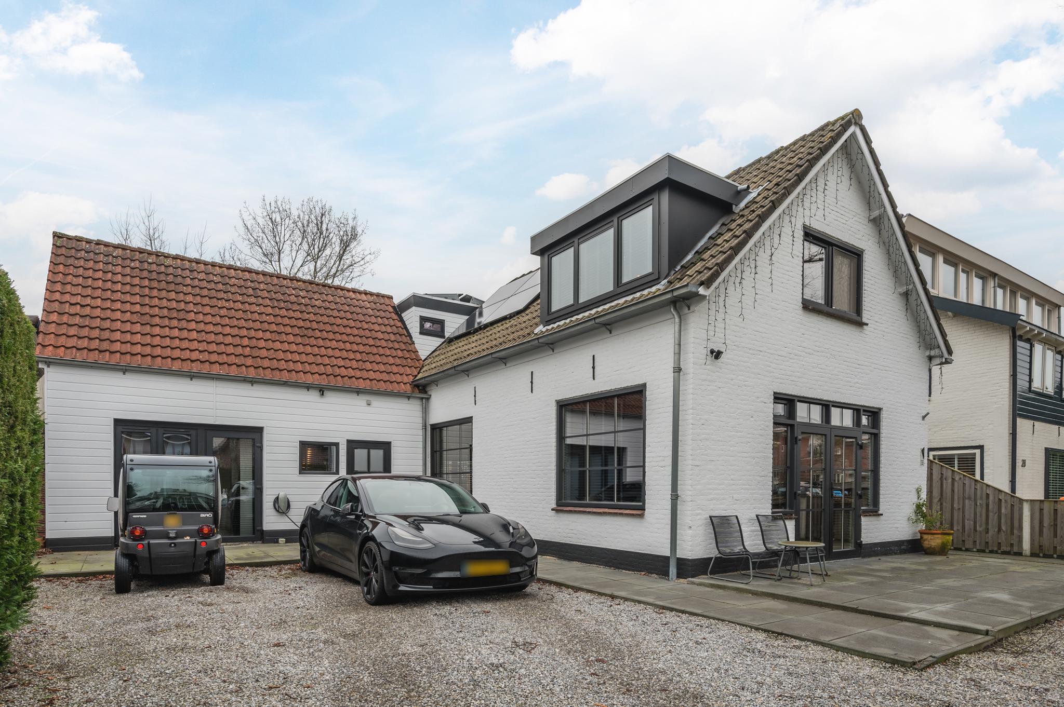
Manegelaan 26, Hoofddorp
rooms 5 · 210 m2
Manegelaan 26 Hoofddorp
LARGE AND MODERNIZED TO A HIGH STANDARD 1920S DETACHED HOUSE ON A SPACIOUS PLOT NEAR THE CENTRE OF HOOFDDORP
Always dreamed of an authentic city villa with plenty of living space, luxury and comfort? This is your chance! This turnkey detached house (1928) is in perfect condition and provides you with everything you need for a delightful home. The luxurious feeling begins as soon as you drive up the beautiful driveway with electric gate. Downstairs, you will not only find a spacious living room and large kitchen/diner, but also a separate office space with its own entrance and a luxurious bathroom with, i.a., a bathtub and separate walk-in shower. The presence of an office space and bathroom on the ground floor also makes this home life-cycle proof and suitable for ground level living. Upstairs, we find 3 more good-sized bedrooms, a middle room / walk-in closet, a separate toilet and a very luxurious second bathroom that includes a freestanding bathtub and walk-in rain shower. In the large southwest facing garden you will enjoy plenty of sunshine and in summer you can endlessly enjoy a true outdoor lounge under the veranda terrace with outdoor kitchen and 2 televisions.
Will you soon come home to this fantastic place? Come by soon for a viewing!
About the location and the neighbourhood:
The location of this house is very convenient: on a quiet road, just outside the centre of Hoofddorp. From the house you can walk or cycle within a few minutes into the centre of Hoofddorp, where you can go for all your daily groceries, many shops, cosy cafes and fine restaurants. On Fridays, there is also a weekly market with a wide range of fresh products at the Burgemeester van Stamplein, where a bus departs every minute as well! From the house, children can walk or cycle to one of the various primary and secondary schools in Hoofddorp.
By car, the highways A4, A5, A9 and A10 are easily accessible, making cities like Amsterdam, Haarlem, The Hague and Schiphol Airport easy to reach. And for a quiet walk in the greenery, the Haarlemmermeer forest and the Toolenburger Plas are only a few minutes away by bike.
Property layout:
Basement:
There is a small basement under the house.
Ground floor:
We arrive at the house through the particularly spacious front yard with an electric gate, driveway and terrace. There are 3 front doors: 1 with access to the hall of the main house, 1 with access to the hall of the office and 1 with direct access to the office.
Behind the front door of the main house, we find the entrance hall with the meter closet, stairs to the basement, staircase to the first floor and access to both the guest toilet with hand basin and to the living kitchen.
The kitchen/dining room is located on the garden side of the home and enjoys a lovely view of the private garden. The luxury kitchen with cooking island has a modern design and is equipped with a gas stove (Pit Cooking), fridge, freezer, oven, steam oven, microwave and a dishwasher.
In the kitchen there is a back door to the garden and from here there is also access to both the entrance hall of the office and to the living room. Because the access to the living room is through an open arch, there is a nice open atmosphere between the two rooms.
The spacious living room is located on a corner and therefore enjoys a pleasant amount of natural light. At the front there are double doors as well as a cozy fireplace.
Both the living room and the kitchen have a beautiful wooden floor and the ceilings are equipped with recessed spot lighting.
A separate hall (accessible from the kitchen or through the separate front door) provides access to both the office space and the luxurious bathroom with recessed spot lighting, a floating toilet, washbasin with vanity unit, bathtub and a separate walk-in rain shower. The office space also has its own front door and a back door to the garden.
First floor:
On this floor, there are 3 full-sized bedrooms, all of which are beautifully finished and 2 of which have built-in storage space. There is also a separate “in-between room” - very suitable as a walk-in closet - and a separate laundry room / toilet.
The master bedroom also features a very luxurious bathroom en suite which is equipped with a double washbasin with vanity unit, a freestanding bathtub and a separate walk-in rain shower.
Garden:
The house is situated on a spacious plot with both a spacious front and back garden.
The back garden is facing southwest and features a tiled terrace interspersed with green borders. In the garden, you will find a large veranda terrace under a wooden canopy which you can rightly call a garden room and is equipped with an outdoor kitchen (fridge and microwave), outdoor lighting and 2 televisions.
Parking:
Parking spaces on private property for 4 cars including high-voltage electricity for electric charging.
Property features:
• Large and move-in ready 1920s home on a spacious lot
• High quality finish with luxurious materials
• Modern and sustainable: fully insulated, double glazing, solar panels
• Office with private entrance on the ground floor
• 2 bathrooms, 1 on the ground floor
• Philips Hue throughout the house
• Fiberglass throughout the house allowing perfect internet access everywhere in the house
• Conveniently located within walking distance of the centre with all amenities nearby
• Ample parking on site
• Energy label: unknown
• Full ownership
Features
Transfer
- StatusAvailable
- Purchase price € 1.450.000,- k.k.
Building form
- Object typeResidential house
- Property typeVilla
- Property typeDetached house
- Year built1925
- Building formExisting construction
- LocationBy quiet road, In centrum, In woonwijk, Beschutte ligging
Layout
- Living area210 m2
- Parcel area394 m2
- Content759 m3
- Number of rooms5
- Number of bedrooms3
Energy
- Energy classB
- HeatingCV ketel
- Heating boilerHR combi
- Hot waterCV ketel
- Combi-boilerJa
- FuelGas
Outdoor space
- GardenAchtertuin, Voortuin
- Main gardenAchtertuin
- Oppervlakte123 m2
- Location main gardenSouthwest
- Back entranceNee
- Garden qualityBeautifully landscaped
Storage
- Shed / StorageVrijstaand hout
- Total number1
Parking
- Parking facilitiesPublic parking, Op eigen terrein, On enclosed land
- GarageParking, No garage
Roof
- Type of roofTentdak
- Roof materialPannen
Other
- Permanent residenceJa
- Indoor maintenanceGood to excellent
- Outdoor maintenanceGood to excellent
- Current useLiving space
- Current destinationLiving space
VLIEG Makelaars:Manegelaan 26, Hoofddorp
Can I afford this house?
Through this tool you calculate it within 1 minute!
Want to be 100% sure? Then request a consultation with a financial advisor. Click here.
This is where your dream home is located
Schedule a visit
"*" indicates required fields





