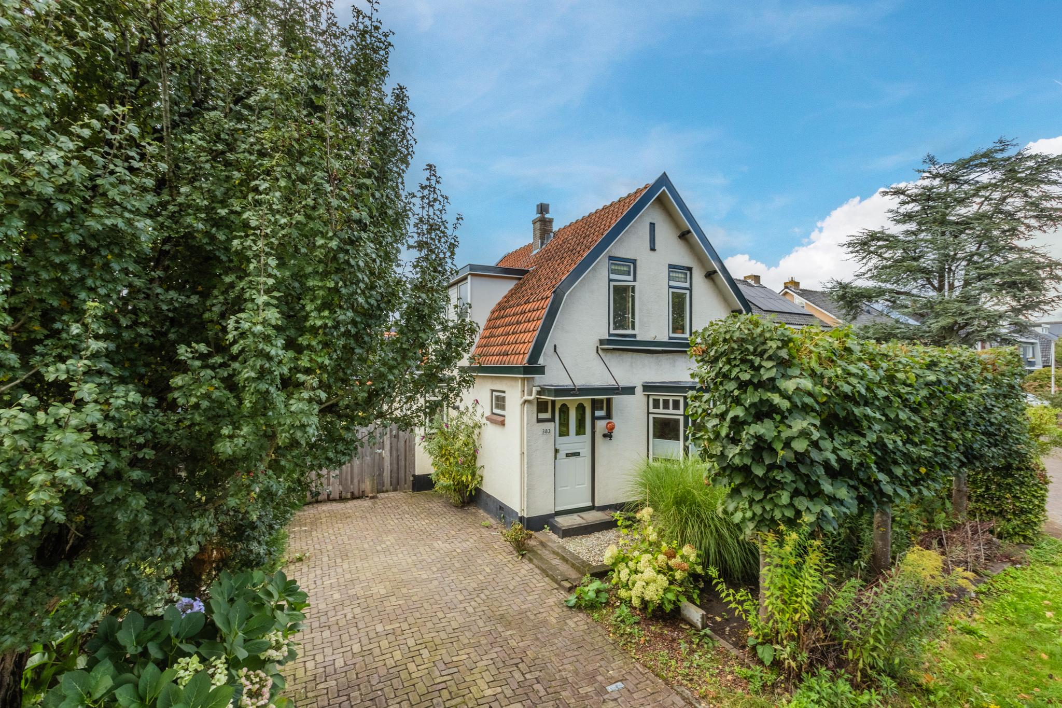
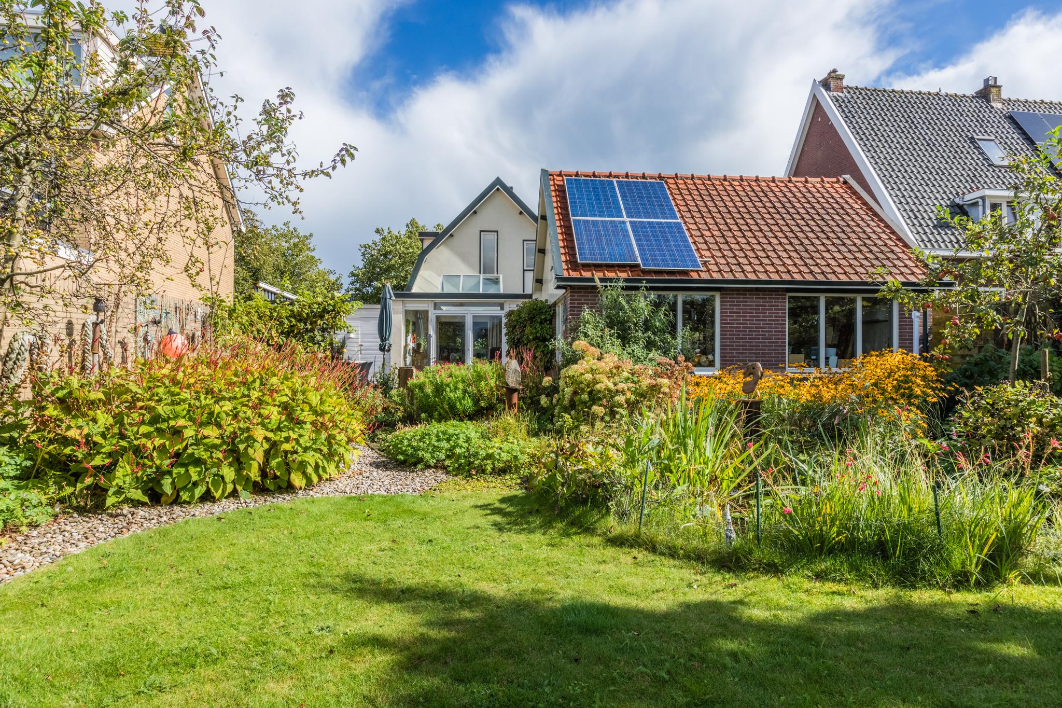
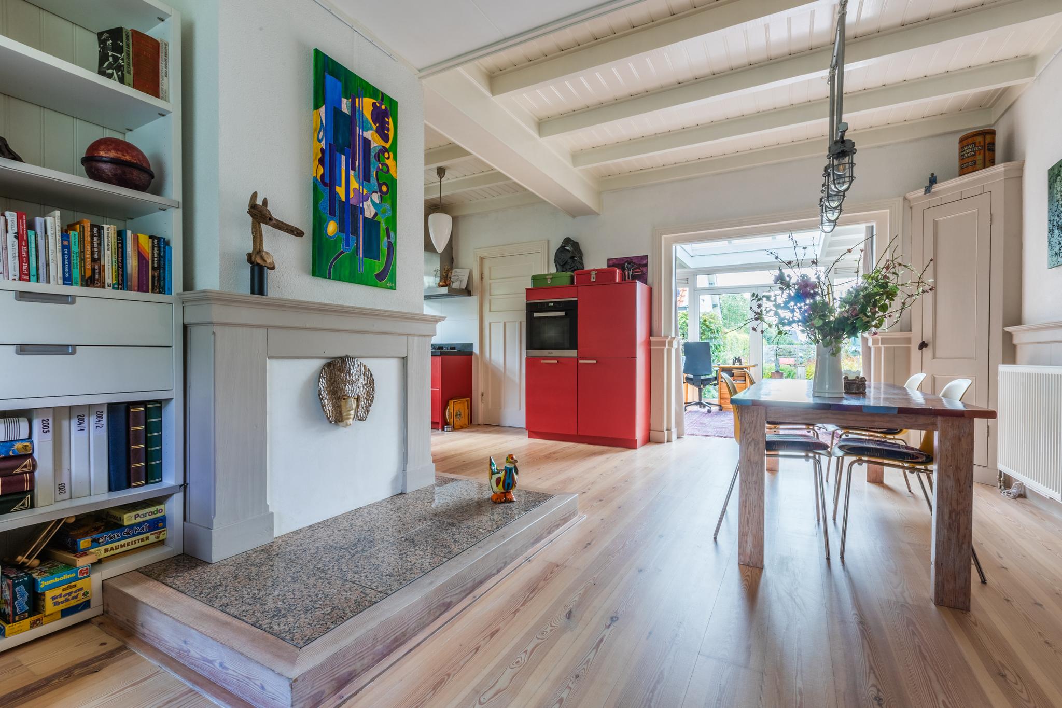
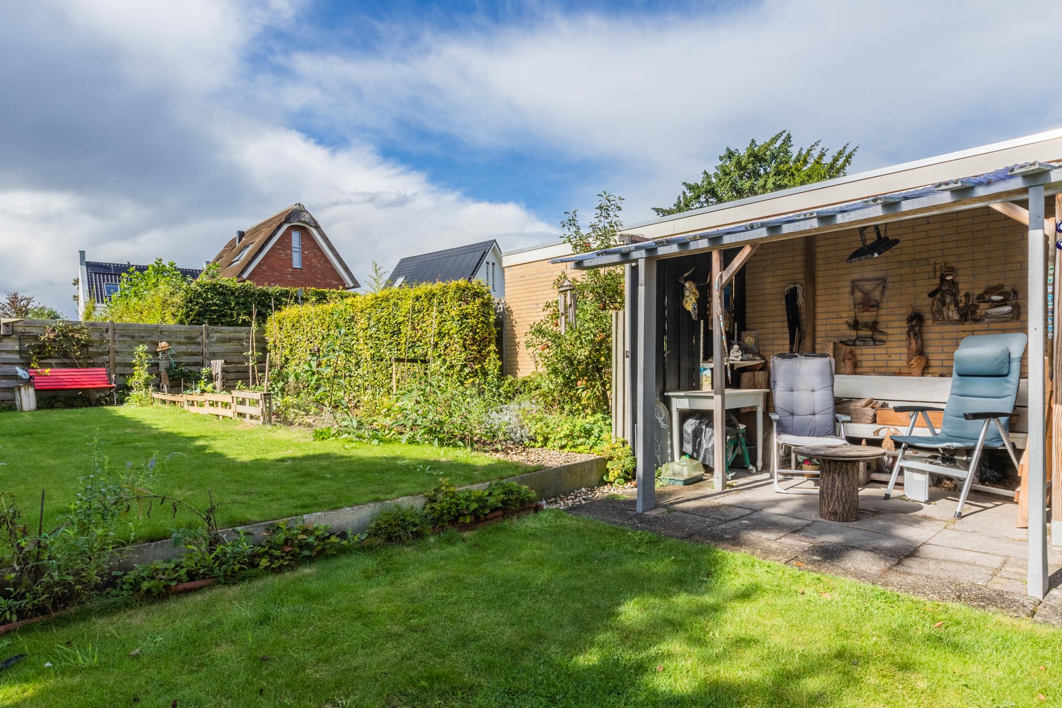
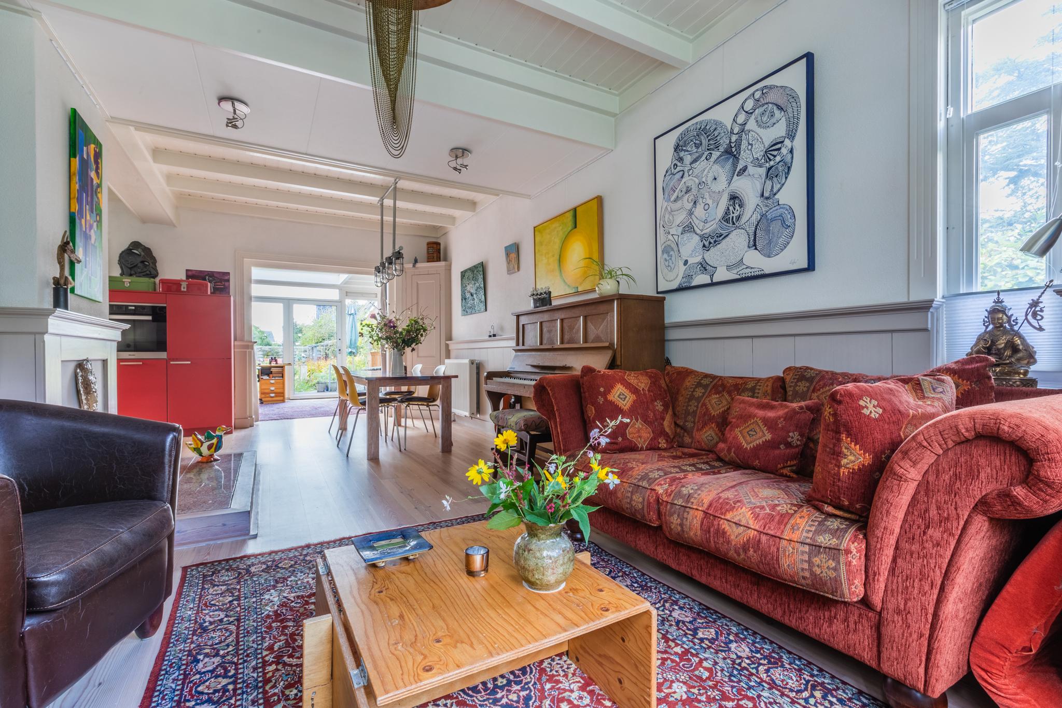
Kennemerstraatweg 383, Heiloo
rooms 4 · 104 m2
Kennemerstraatweg 383 Heiloo
ATTRACTIVE AND DETACHED 1930S HOUSE WITH A SUNNY CONSERVATORY, DETACHED OUTBUILDING/ATELIER AND A DEEP BACK GARDEN!
Is it your dream to live in a detached 1930s house in Heiloo? Then be sure to check out this incredibly charming property! This detached house (1931) is neatly maintained and equipped with everything the lover of authentic living is looking for. The location is very beautiful on a leafy avenue with a varied but typical 1930s streetscape.
Once inside, we are surprised by the large amount of space, light and attractive elements such as the rustic beamed ceiling, a bay window and many traditional 1930s built-in wall cabinets and other beautiful woodwork. The sunny conservatory with a glass pyramid roof is a wonderful bonus and allows you to enjoy the sunshine all year round. In the summer, you can also do this very well outside as the house has a large and beautifully landscaped garden facing west. In the garden stands a large, detached outbuilding which is equipped with electricity and currently serves as a studio space.
Would you like to come home to this lovely place? Please contact us to schedule a viewing!
About the location and the neighborhood:
Heiloo is a beautiful green village in a quiet area bordering on the Randstad. Larger cities such as Alkmaar, Haarlem and Amsterdam are located a few dozen kilometers from Heiloo and are easy to reach by car or public transport. And what's more: the beach is less than five kilometers away from the village centre!
The centre of Heiloo is a short bike ride away and provides you with all your daily amenities such as supermarkets, other shops and a public transport station. Heiloo has a wide range of primary schools and there is also a secondary school. Alkmaar offers a wider range of secondary schools and is easily accessible by bus, train or bike. The immediate surroundings of Heiloo are great for walking and biking in the countryside and even the beach can be reached from the house within half an hour by bike!
Property layout:
Ground floor:
Through the spacious front garden, with privacy providing espalier trees / hedges and a paved driveway, we reach the front door of the house.
Behind the front door, we find the entrance with wardrobe, staircase to the first floor and access to the spacious living room with an open kitchen.
The living room stretches along the entire length of the house, enjoys lots of natural light and is finished with a wooden floor. The mantelpiece is a cozy centerpiece in the room and other mood creators are the beautiful beamed ceiling, the wood paneling and the bay window.
Extending from the living room is a sunny conservatory that benefits from a huge amount of sunshine thanks to the glass pyramid roof.
Patio doors provide access to the garden. In several places we see beautiful 1930s built-in wall cabinets, which are not only very beautiful, but also provide you with practical storage space.
The modern open kitchen is equipped with a gas hob, fridge, oven and a dishwasher.
From the kitchen, there is access to the spacious utility room with the connections for the white goods set-up and a back door to the garden. From the utility room you can access the guest toilet.
First floor:
Through the staircase in the hall, we reach the landing of the first floor that provides access to 3 bedrooms and the bathroom.
All bedrooms are nicely finished with a laminate floor, the master bedroom has built-in closet space.
The modern bathroom ( includes floorheating) features a second toilet, washbasin with vanity unit and a walk-in shower.
Attic:
A loft ladder provides access to a convenient attic with storage space.
Garden and outbuilding:
The large back garden faces west and is beautifully landscaped with a good balance of terraces, green borders and grass. Lovers of a beautiful, green garden will certainly feel at home here!
In the garden stands a large, stone outbuilding of 49.4 m2. The space is now used as a studio and therefore has a kitchenette with water and electricity connection. The space also offers opportunities to turn it into a home office/practice and also includes a convenient storage attic.
Parking:
Parking is available on the private driveway.
Property features:
• Charming and detached 1930s house with 3 bedrooms
• Well maintained and with a modern finish
• Detached outbuilding / atelier in the back garden
• Sunny conservatory with a glass pyramid roof
• Deep and beautifully landscaped garden facing west
• Central location near all daily amenities, the beach and larger cities
• Energy label: E
• Full ownership
Features
Transfer
- StatusAvailable
- Purchase priceAsking price € 750.000,- k.k.
Building form
- Object typeResidential house
- Property typeSingle-family house
- Property typeDetached house
- Bouwjaar periodeVanaf 1931 t/m 1944
- Building formExisting construction
Layout
- Living area104 m2
- Parcel area553 m2
- Content421 m3
- Number of rooms4
- Number of bedrooms3
- Number of bathrooms1
Energy
- Energy classE
- HeatingCV ketel
- Heating boilerRemeha
- Year built central heating boiler2015
- Hot waterCV ketel
- InsulationVloerisolatie, Dubbelglas
- Combi-boilerNee
Outdoor space
- GardenAchtertuin, Voortuin
- Main gardenAchtertuin
- Oppervlakte180 m2
- Location main gardenSouthwest
- Back entranceJa
- Garden qualityBeautifully landscaped
Storage
- Shed / StorageVrijstaand steen
- FacilitiesEquipped with heating, Equipped with electricity, Equipped with water, Met vliering
- InsulationRoof insulation, Partially double-glazed
- Total number1
Parking
- Parking facilitiesOp eigen terrein
- GarageNo garage
Roof
- Type of roofSaddle roof
- Roof materialPannen
Other
- Permanent residenceJa
- Indoor maintenanceRedelijk
- Outdoor maintenanceRedelijk
- Current useLiving space
- Current destinationLiving space
VLIEG Makelaars: Kennemerstraatweg 383, HEILOO
Can I afford this house?
Through this tool you calculate it within 1 minute!
Want to be 100% sure? Then request a consultation with a financial advisor. Click here.
This is where your dream home is located
Schedule a visit
"*" indicates required fields





