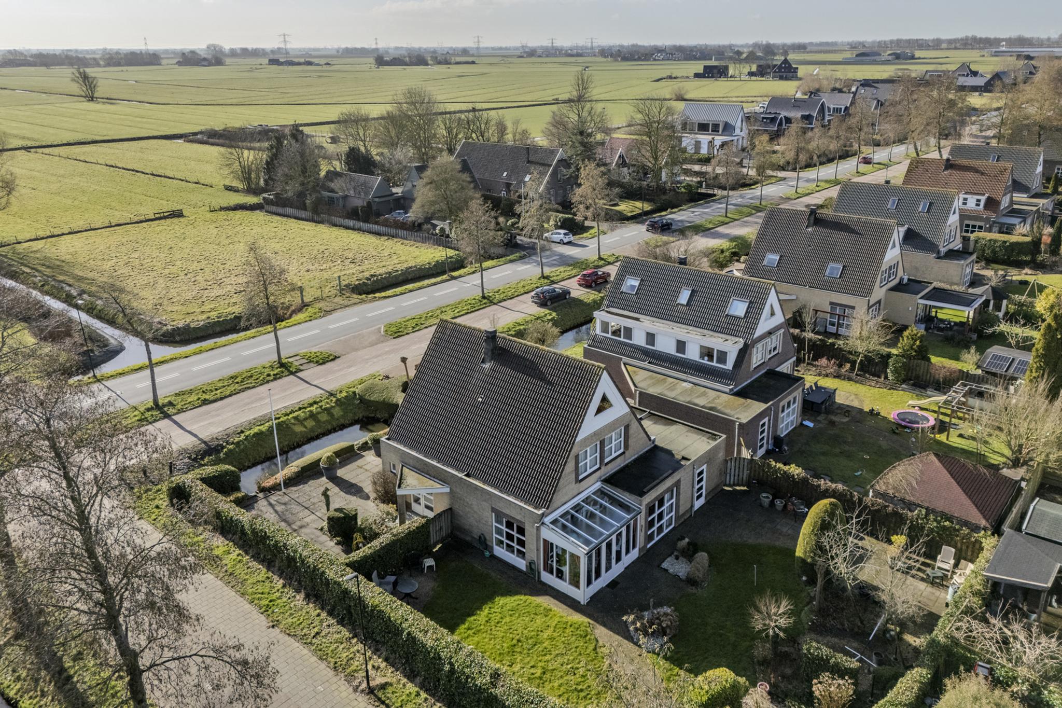
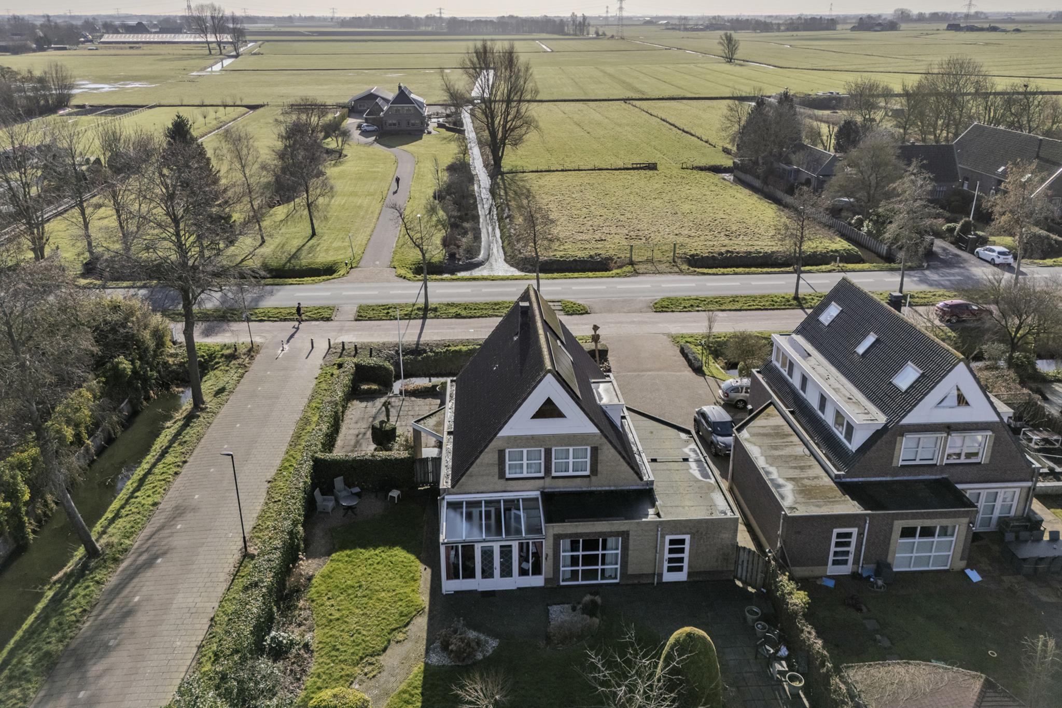
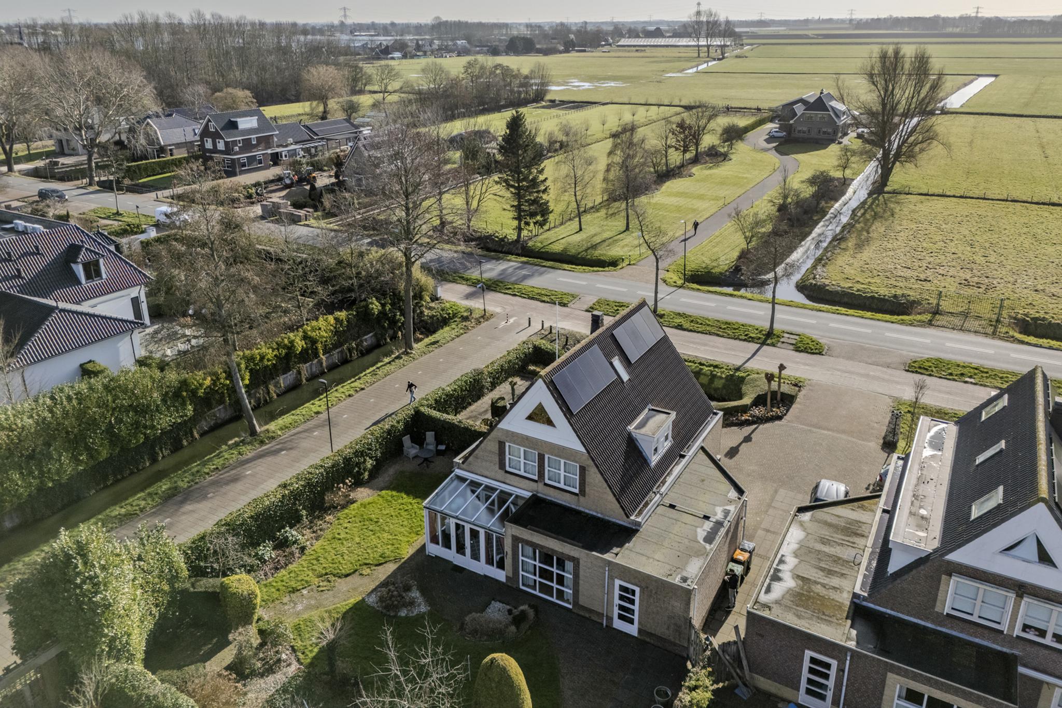
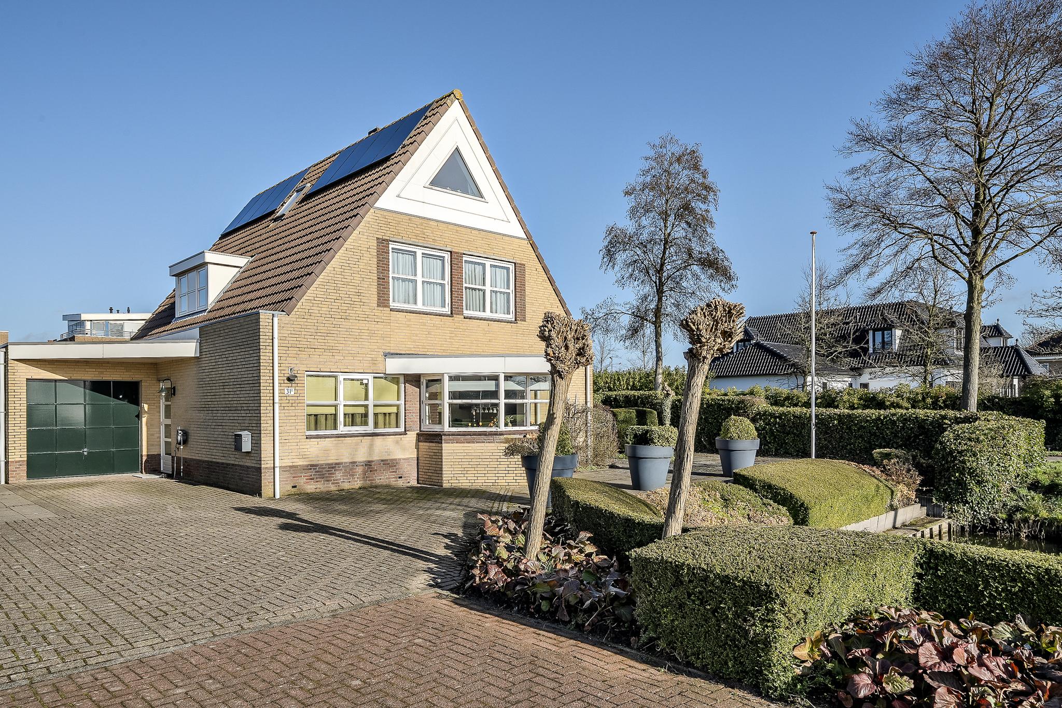
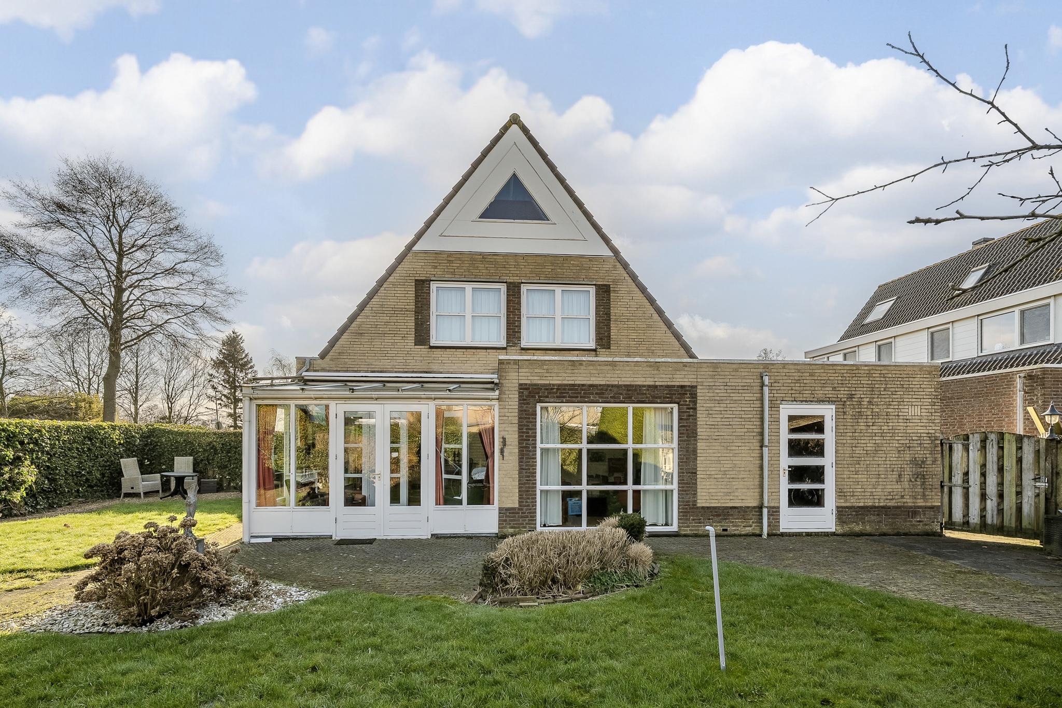
Jan Glijnisweg 31E, Heerhugowaard
rooms 6 · 184 m2
Features
Transfer
- StatusAvailable
- Purchase priceAsking price € 825.000,- k.k.
Building form
- Object typeResidential house
- Property typeVilla
- Property typeDetached house
- Year built1997
- Building formExisting construction
- LocationLandelijk gelegen
Layout
- Living area184 m2
- Parcel area653 m2
- Content732 m3
- Number of rooms6
- Number of bedrooms4
- Number of bathrooms1
Energy
- Energy classB
- HeatingHete lucht verwarming
- Hot waterGas boiler ownership
- InsulationRoof insulation, Muurisolatie, Vloerisolatie, Dubbelglas, HR glas
- Combi-boilerNee
Outdoor space
- GardenAchtertuin, Voortuin, Side garden
- Main gardenAchtertuin
- Oppervlakte234 m2
- Location main gardenNorthwest
- Back entranceJa
- Garden qualityNormal
Parking
- Parking facilitiesOp eigen terrein
- GarageAttached stone
- Capaciteit1
- Garages1
Roof
- Type of roofComposite roof
- Roof materialPannen, Bituminous Roofing
Other
- Permanent residenceJa
- Indoor maintenanceGood
- Outdoor maintenanceGood
- Current useLiving space
- Current destinationLiving space
Jan Glijnisweg 31 e Heerhugowaard
Can I afford this house?
Through this tool you calculate it within 1 minute!
Want to be 100% sure? Then request a consultation with a financial advisor. Click here.
This is where your dream home is located
Schedule a visit
"*" indicates required fields





