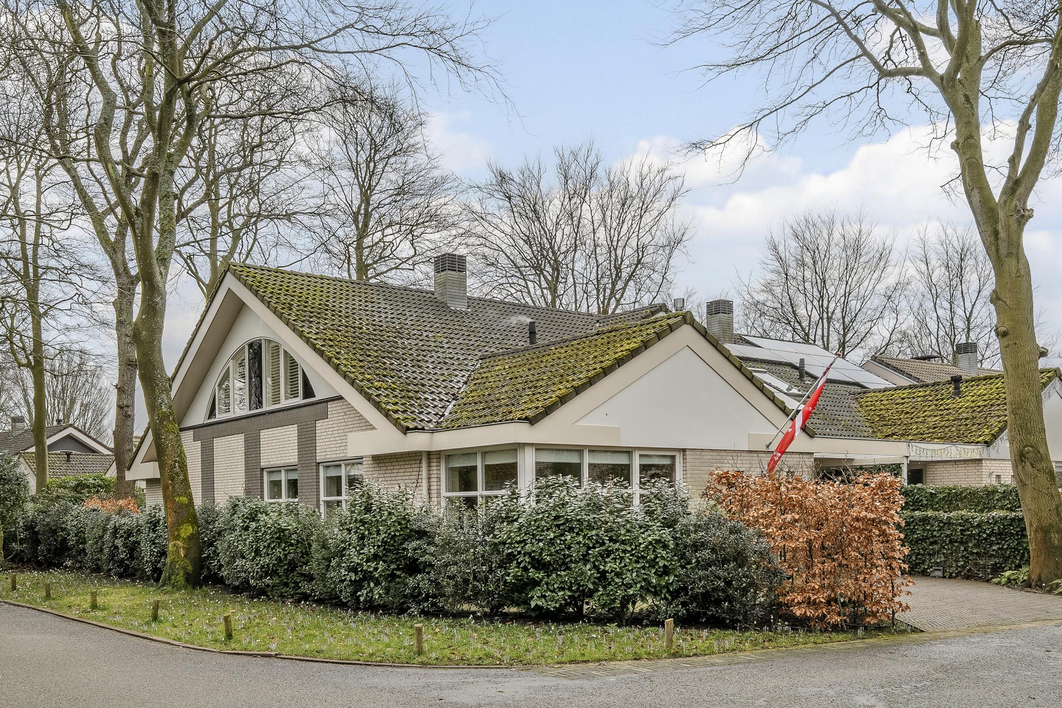
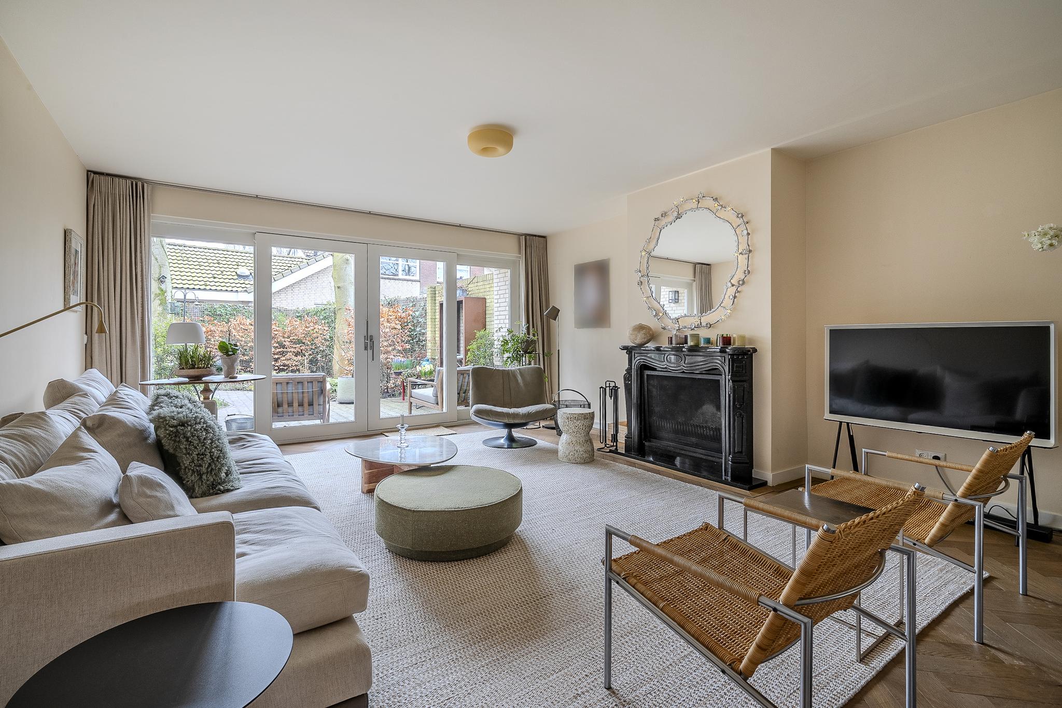
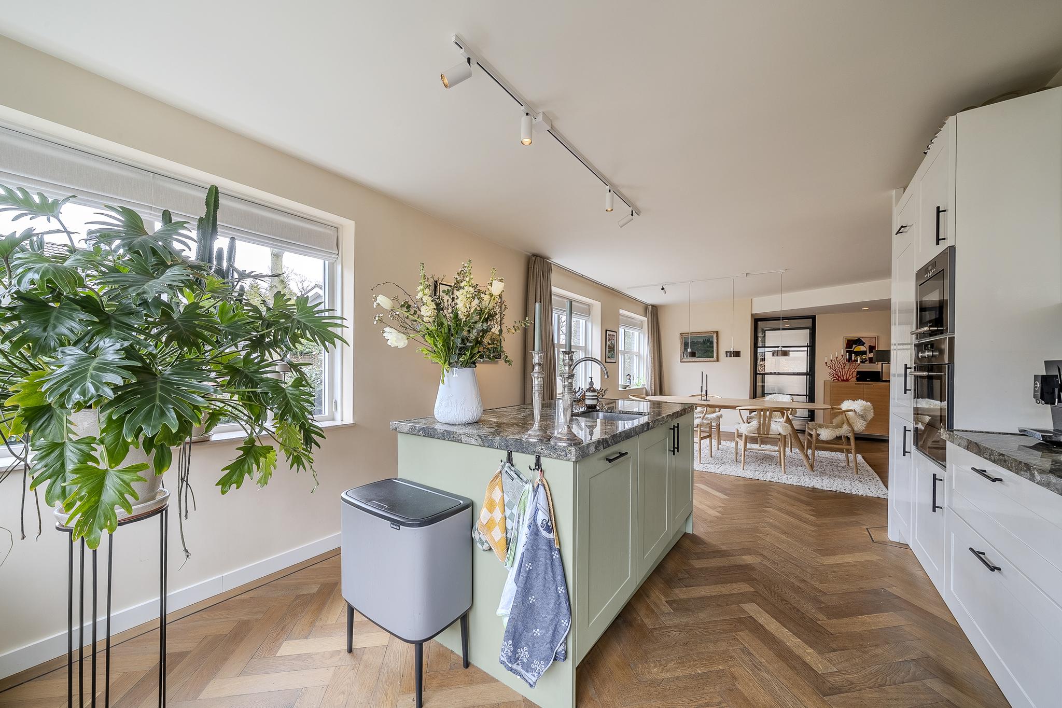
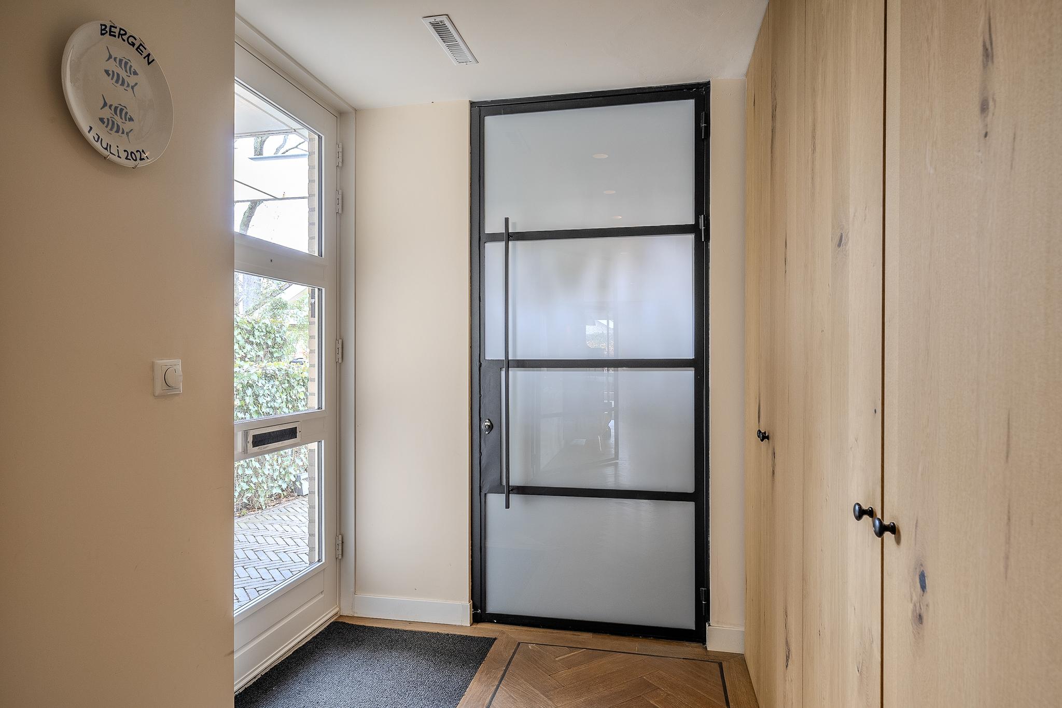
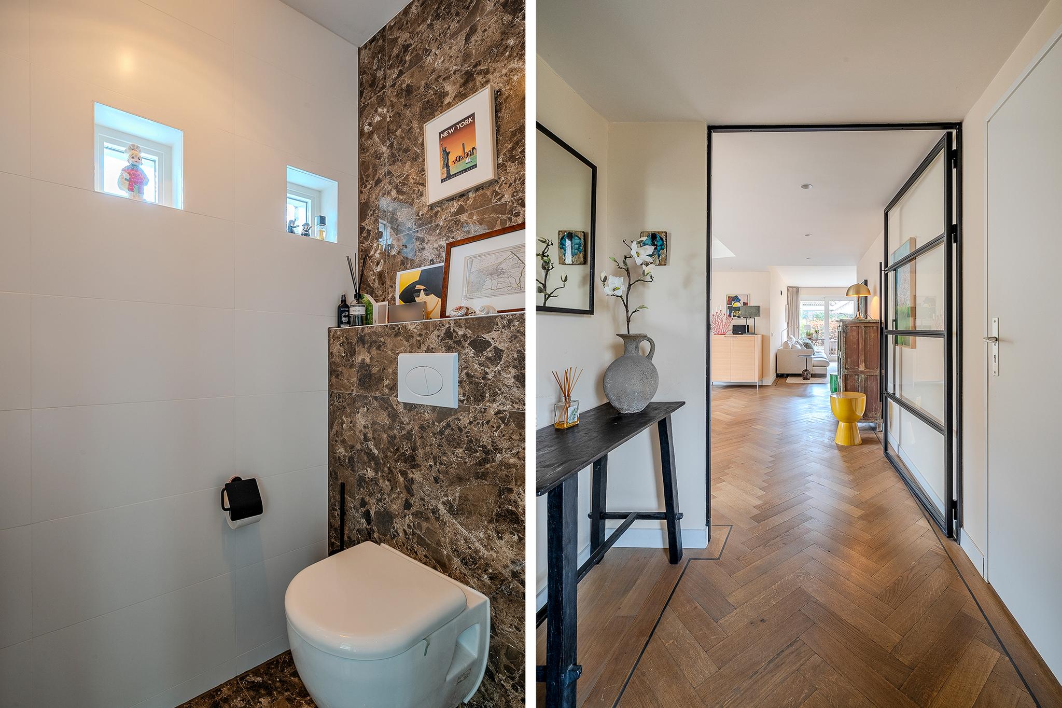
Kloosterlaan 31, Bergen (nh)
rooms 5 · 178 m2
High quality finished and life-cycle proof detached house at 1 of the most beautiful and sought after locations in Bergen!
Located on a leafy avenue in the middle of a spacious villa area, we may offer this 2-1 roof house. The spacious property has a beautiful location: the nearby forest invites you for beautiful walks and a little further on you can also enjoy the beautiful dunes and of course the beach. The cozy village centre of Bergen is also just 1 kilometer away.
The life-cycle proof property of no less than 178 m2 has spacious rooms and lots of windows that provide an abundance of natural light. The finish is modern and created with high-end materials such as solid wooden herringbone flooring, a modern living kitchen and 2 luxury bathrooms - one of which is on the ground floor. Not only is there a bedroom on the ground floor, but also an indoor garage. The spacious, south-facing garden is beautifully landscaped (by architect Van Haneghem) with a variety of paved terraces and green borders while the tall trees on both the property and its surroundings give you the feeling of being in the forest. It's a fantastic place!
About the location and neighbourhood:
Bergen is a lively village with many restaurants, shops, supermarkets and specialty shops. There are several primary and secondary schools in the village, as well as several sports clubs. By bike or bus, you can reach the nearby town of Alkmaar in just 20 minutes, where you will find an even wider range of amenities. And in the opposite direction, the beach at Bergen aan Zee can be reached in the same time! Therefore, you can enjoy a wonderful holiday feeling here all year round, as you can fully enjoy the nearby forests, dunes and the North Sea beach. And all that just 40 km from Amsterdam and Alkmaar even more nearby!
Property layout:
Ground floor:
Spacious front yard with privacy providing hedges and a driveway.
Spacious entrance hall with meter closet, guest toilet with hand basin, indoor access to the garage and access to the living room with an extra wide black steel inner door.
Spacious living room with numerous windows on 3 sides that provide lots of natural light. The whole is beautifully finished with a solid wooden herringbone floor and a cozy fireplace on the garden side. Here, you will also find a double sliding door to the garden which provides a seamless transition between the indoor and outdoor life.
Open living kitchen with island at the front of the house, equipped with an gas hob, fridge, oven, microwave and a dishwasher. The diswasher and fridgerator are recently renewed.
Another black steel interior door gives access to a separate hallway with the staircase to the first floor and access to the bedroom with bathroom en suite. This bedroom is completely garden-oriented and has double garden doors. The luxurious bathroom features a floating toilet, washbasin with vanity unit and a walk-in rain shower.
First floor:
Landing that provides access to 3 spacious bedrooms, a separate storage room, a separate walk-in closet and the luxurious bathroom with a Japanese toilet, double washbasin with vanity unit and a walk-in rain shower. Again, this floor has a high-quality finish with a solid wooden herringbone floor.
Garden:
Generous plot with a sunny, south-facing back garden with terraces linked by pathways interspersed with green borders and beautiful tall trees. The whole is enclosed by a tall green hedge. The garden has a sprinkler system for dry periods.
Parking:
There is on-site parking: driveway and garage which is equipped with electricity. The garage has a luxury bespoke cupboard, in which the washing machine, a dryer, freezer and a luxury wine cabinet has been installed. It's not possible to park a car in the garage at this moment.
Property features:
• High quality finished 2-1 roof house
• Life-cycle proof: bedroom and bathroom on the ground floor
• 3 bedrooms + a walk-in closet and bathroom on the first floor
• Sunny and beautifully landscaped garden by an architect on the south
• Indoor garage
• Fantastic location in a sought-after and green location near forests, dunes, the beach and extensive polder areas
• Energy label: C valid till october 2026. The current owners have renewed the hot air heating system and the
energy efficient ventilation system (WTW) in 2021, so the label will be most likely B or C when applying for a new
label.
• Full ownership
Features
Transfer
- StatusOnder bod
- Purchase priceAsking price € 1.050.000,- k.k.
Building form
- Object typeResidential house
- Property typeSingle-family house
- Property typeSemi-detached house
- Year built1992
- Building formExisting construction
- LocationBy quiet road, In woonwijk, Beschutte ligging
Layout
- Living area178 m2
- Parcel area342 m2
- Content711 m3
- Number of rooms5
- Number of bedrooms4
- Number of bathrooms2
Energy
- Energy classC
- HeatingHete lucht verwarming, Open haard, Warmte terugwininstallatie
- Hot waterCV ketel
- InsulationVolledig geïsoleerd
- Combi-boilerNee
Outdoor space
- GardenAchtertuin, Voortuin, Side garden
- Main gardenAchtertuin
- Oppervlakte100 m2
- Location main gardenSouth-east
- Back entranceJa
- Garden qualityAangelegd onder architectuur
Parking
- Parking facilitiesPublic parking, Op eigen terrein
- GarageAttached stone, Indoor
- Capaciteit1
- Garages1
Roof
- Type of roofSaddle roof
- Roof materialPannen
Other
- Permanent residenceJa
- Indoor maintenanceUitstekend
- Outdoor maintenanceUitstekend
- Current useLiving space
- Current destinationLiving space
Kloosterlaan 31 - Bergen NH
Can I afford this house?
Through this tool you calculate it within 1 minute!
Want to be 100% sure? Then request a consultation with a financial advisor. Click here.
This is where your dream home is located
Schedule a visit
"*" indicates required fields





