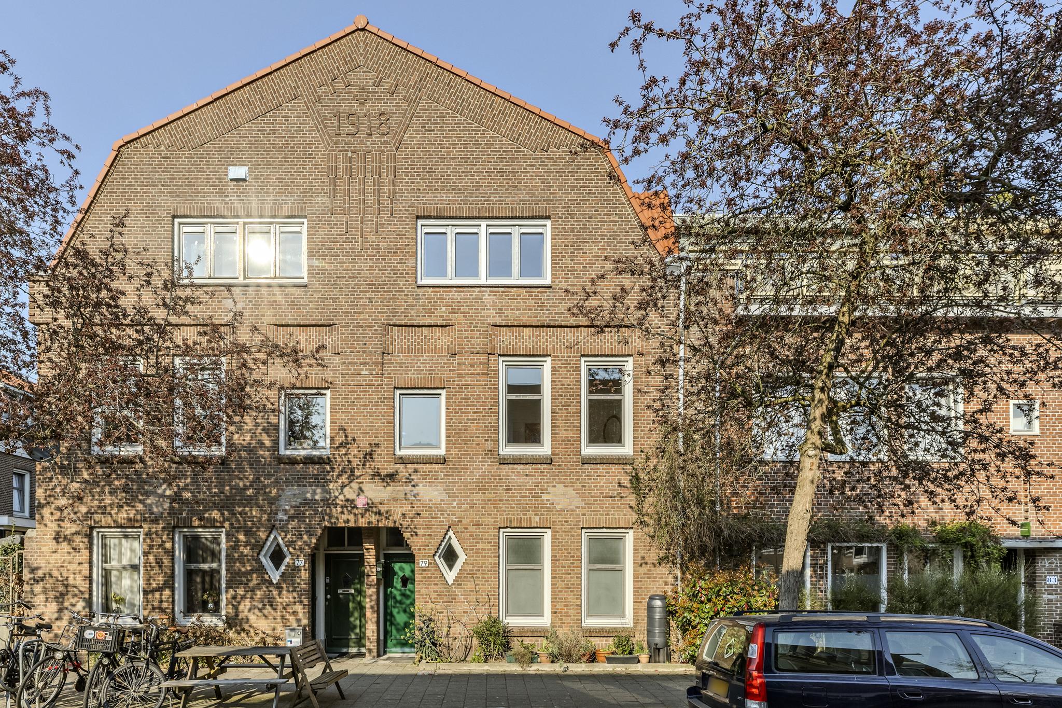
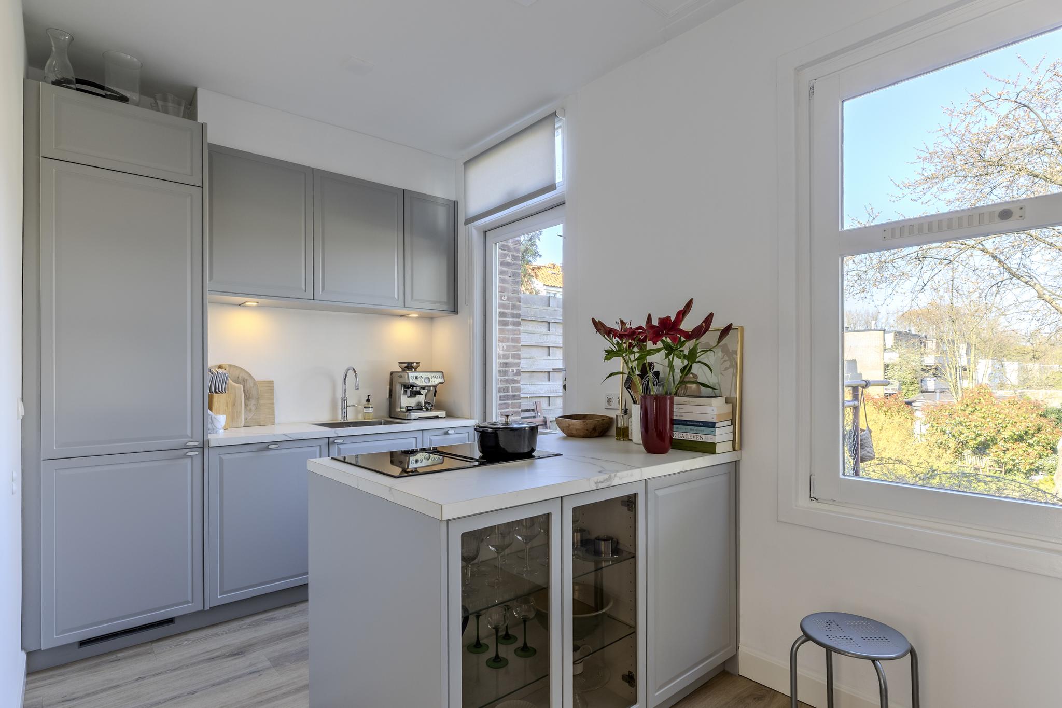
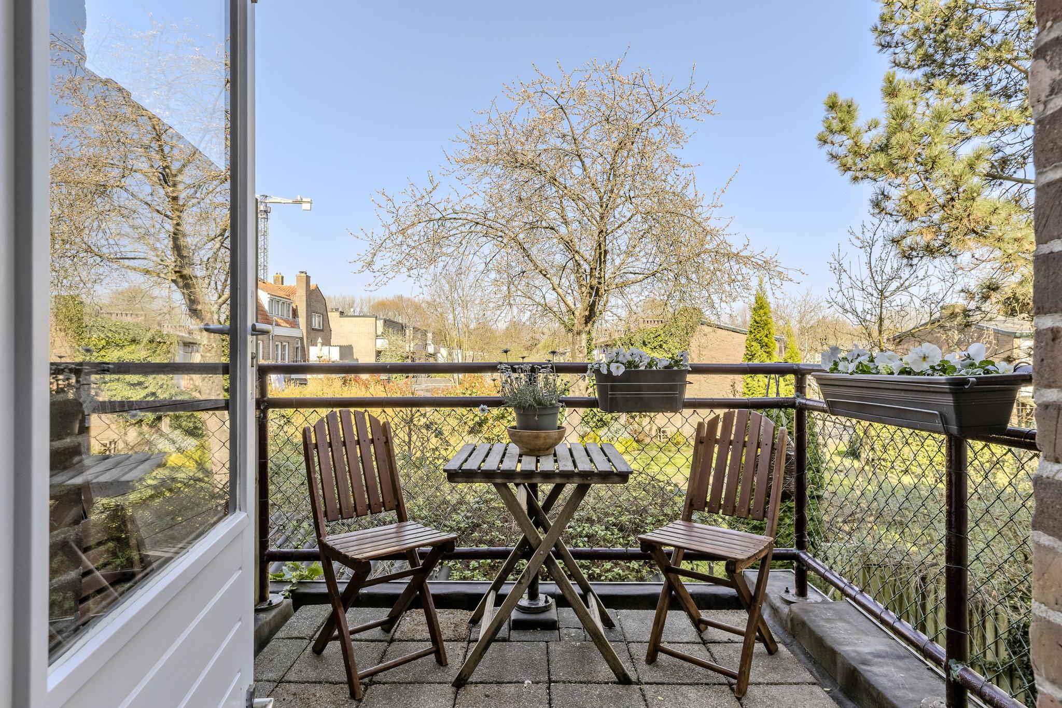
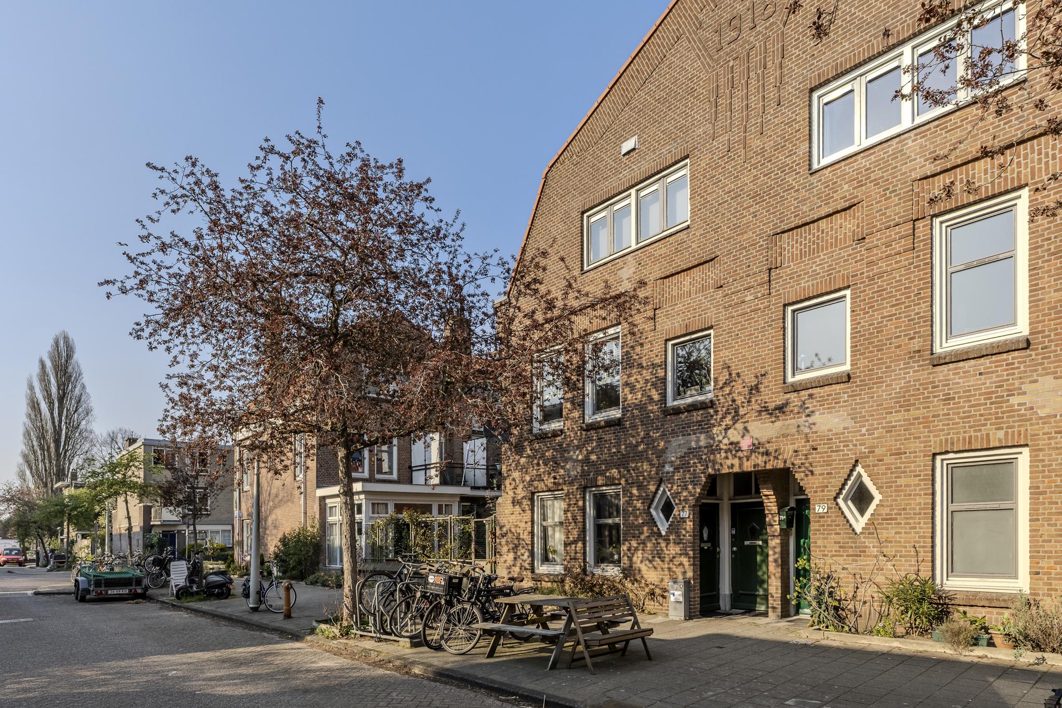
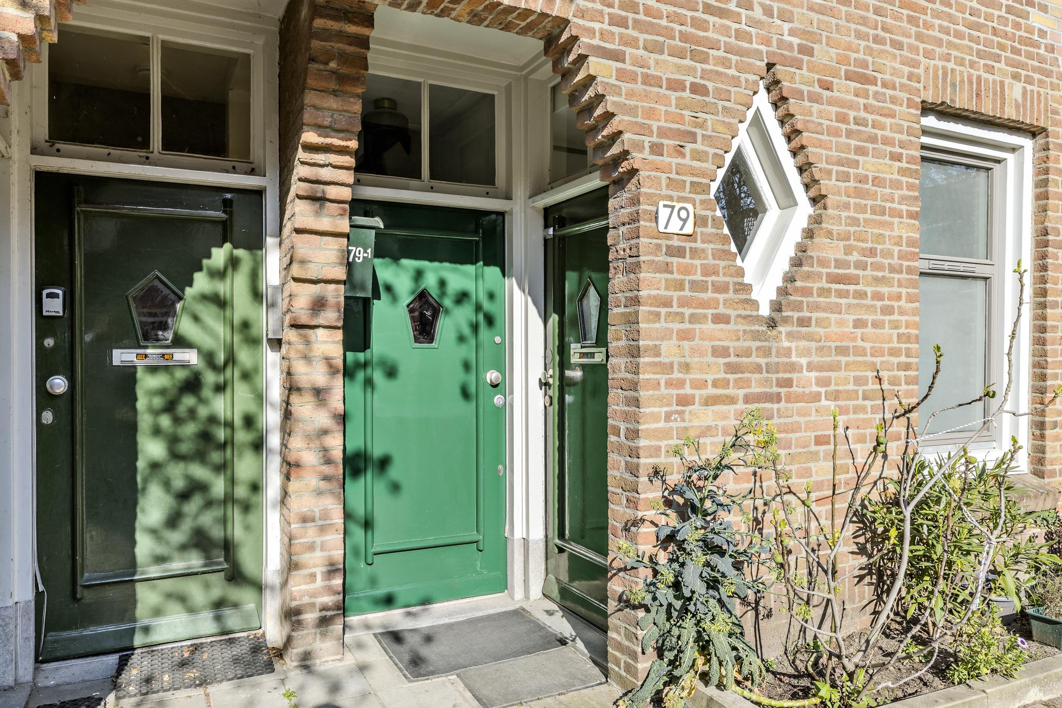
Von Guerickestraat 79-1, Amsterdam
rooms 5 · 94 m2
TURNKEY DOUBLE UPPER HOUSE IN A GREAT LOCATION IN THE BELOVED WETBUURT
Situated on a beautiful, quiet, and green street in the highly sought-after Tuindorp Wetbuurt, this stunning 1918 property—built in the architectural style of the Amsterdam School—offers a charming and move-in-ready double upper house. Lovingly renovated to a high standard, this home provides a perfect urban sanctuary with a village feel.
The home features a typical early 20th-century layout, with an original en-suite living room separated by wooden sliding doors and a stylish kitchen with a central island on the first living floor. This floor also includes a separate office space—ideal for working from home! One floor up you’ll find two spacious bedrooms and a luxurious bathroom. And in the master bedroom, there’s a fantastic surprise waiting… a large freestanding bathtub! Another major plus is the fixed staircase to the surprisingly spacious attic, which offers generous storage space or room to create an additional bedroom. The northeast-facing balcony overlooks a beautiful, green park behind the property.
Can you already picture yourself calling this lovely place home? Get in touch with us now!
Location and Surroundings: This home is located in a quiet and pleasant neighborhood in the desirable Tuindorp Wetbuurt, part of the Watergraafsmeer district. The surroundings are very peaceful, with no through traffic. Plus, at the nearby Stadshaven Amstelkwartier / George Marina, just a short walk away, you can even moor a boat.
A local mini market is just a few minutes’ walk from the property, and a Jumbo supermarket is within 10 minutes. Right across from the Jumbo is Amsterdam Amstel Station, offering excellent connections to the city and beyond. Cycling will also get you around surprisingly quickly—you can reach the city center in just 15 minutes. By car, you’ll have fast access to the A10 ring road.
Layout:
Ground floor: Behind the front door is a private entrance with stairs leading up to the first floor.
First floor: From the landing—with a guest toilet and staircase to the second floor—you have access to the living room, kitchen, and separate office space.
The en-suite living room is divided by a wooden sliding door, with the sitting area on one side and the kitchen/dining area on the other. Slide open the door, and you’ll have a bright through-living room with light from both ends. Beautiful original features include built-in wall cabinets, a decorative fireplace, and high ceilings (>2.70m).
The recently renovated kitchen (2023) is by KVIK and fitted with high-end Bosch appliances: an induction cooktop with integrated extractor, oven, Quooker tap (with sparkling and cold water via the Cube system), and a dishwasher.
A door next to the kitchen leads to the cozy northeast-facing balcony, which looks out over the green park behind the building.
The entire floor features sleek finishing, with new (2023) PVC laminate flooring and infrared underfloor heating.
Second floor:
The landing gives access to two generously sized bedrooms and the bathroom. Both bedrooms are well-finished with the same new (2023) PVC laminate flooring and energy-efficient infrared underfloor heating. The master bedroom features a stunning freestanding bathtub.
The luxurious, brand-new bathroom (2025) includes a second toilet, a double sink with golden taps and marble cabinet, and a walk-in rain shower with gold fixtures. You’ll also find the laundry setup connections here.
Original visible wooden beams and interior doors add lots of charm to this floor.
Attic:
A fixed staircase leads to a spacious attic with storage space, and potential for an additional bedroom.
Parking:
The area operates under a parking permit system, with the option to apply for two permits.
Property highlights:
- Turnkey double upper house with 2 bedrooms + separate office space
- Original en-suite living room with wooden sliding doors
- The living area of 94 m2 is EXCLUDING the loft/attic. This space is 4.4 m2
- 2023 kitchen with Quooker tap for boiling and sparkling water
- Brand-new bathroom (2025) with gold fixtures and marble vanity + freestanding tub in master bedroom
- Custom-designed bronze-tone steel door structure at the staircase
- New fuse box with upgraded power connection, ready for solar panels
- Fully insulated subfloors, inter-floor structure, and roof
- Solar-powered, remote-controlled Velux skylight
- Hybrid central heating boiler
- New PVC flooring with ultra energy-efficient infrared underfloor heating, controllable per room via an app
- Loft/attic with storage or potential extra room
- Sheltered northeast-facing balcony with open view over a park
- Fantastic location in Watergraafsmeer: quiet neighborhood with no through traffic
- Excellent access to A10 ring road, Amstel Station, and only 15 minutes by bike to the city center
- Energy label: C
- Ground lease paid off until 16-08-2056; application made in 2023 to lock in favorable terms for renewal
- Monthly HOA contribution: €153
- The deed of sale will include the following clauses: Metrage, age clause, an asbestos clause
- Transfer in consultation
Features
Transfer
- StatusAvailable
- Purchase priceAsking price € 795.000,- k.k.
Building form
- Object typeApartment
- Year built1918
- Building formExisting construction
- LocationBy quiet road, In woonwijk
Layout
- Living area94 m2
- Content354 m3
- Number of rooms5
- Number of bedrooms2
- Number of bathrooms1
- Number of floors2
Energy
- Energy classC
- HeatingCV ketel, Vloerverwarming geheel
- Heating boilerHybride CV intergas Xtreme 30 CW4
- Year built central heating boiler2023
- Hot waterCV ketel
- InsulationRoof insulation, Muurisolatie, Dubbelglas, HR glas
- Combi-boilerJa
- FuelGas
- OwnershipEigendom
Outdoor space
- GardenGeen tuin
- Back entranceNee
Parking
- Parking facilitiesPaid parking, Parking permits
- GarageNo garage
Other
- Permanent residenceJa
- Indoor maintenanceGood
- Outdoor maintenanceGood
- Current useLiving space
- Current destinationLiving space
VLIEG Makelaars: Von Guerickestraat 79-1, AMSTERDAM
Can I afford this house?
Through this tool you calculate it within 1 minute!
Want to be 100% sure? Then request a consultation with a financial advisor. Click here.
This is where your dream home is located
Schedule a visit
"*" indicates required fields





