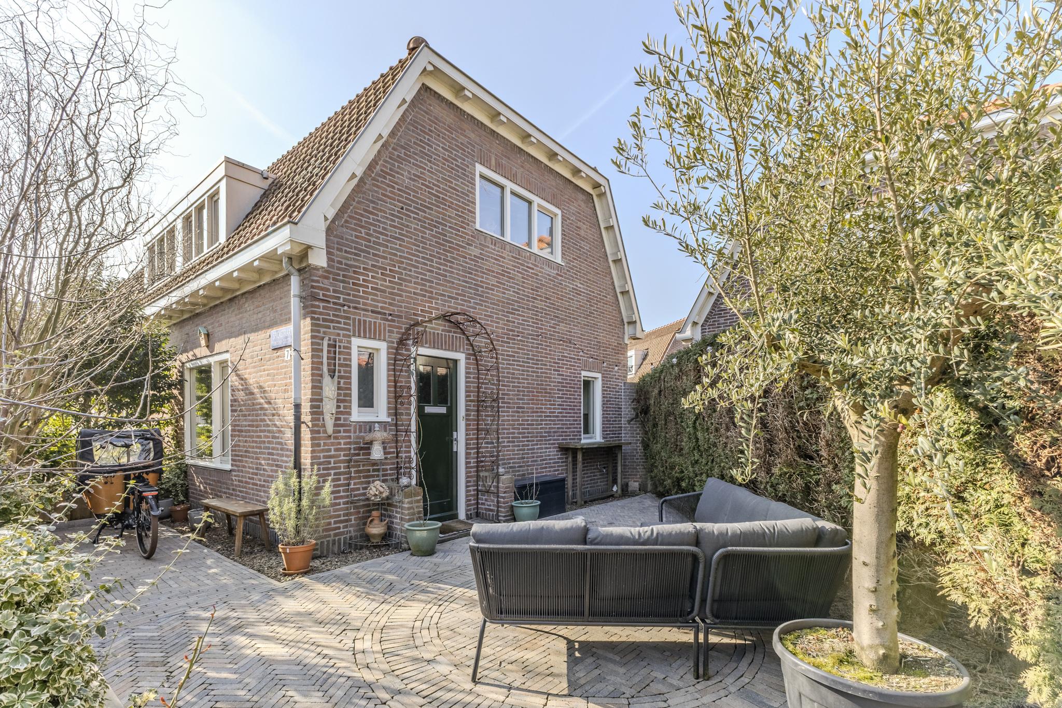
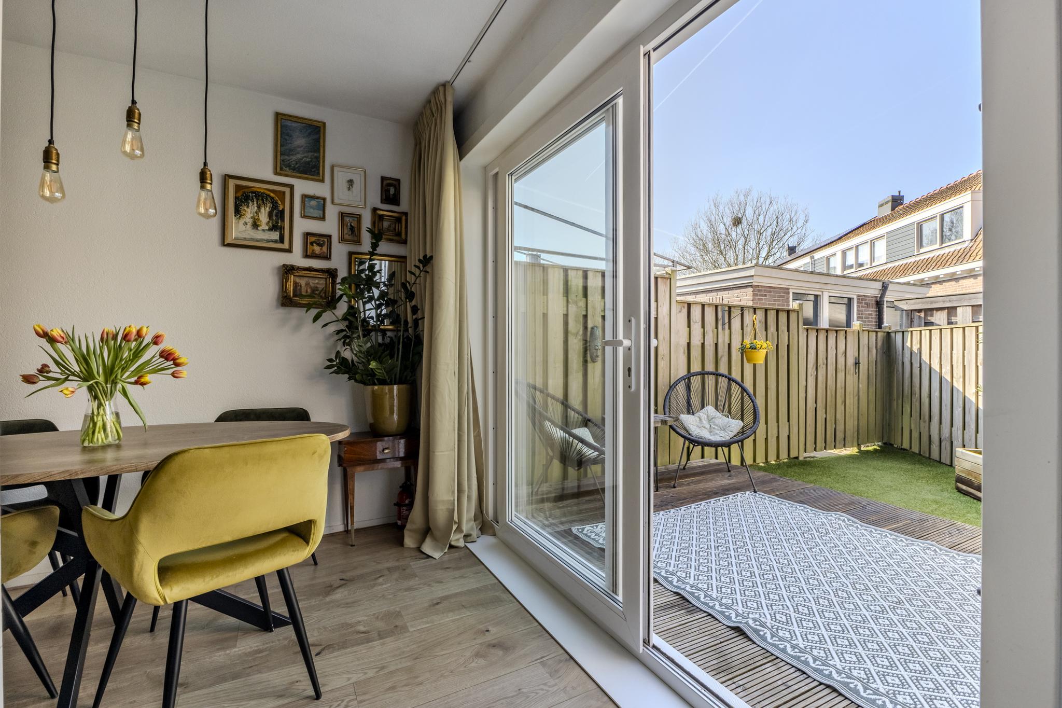
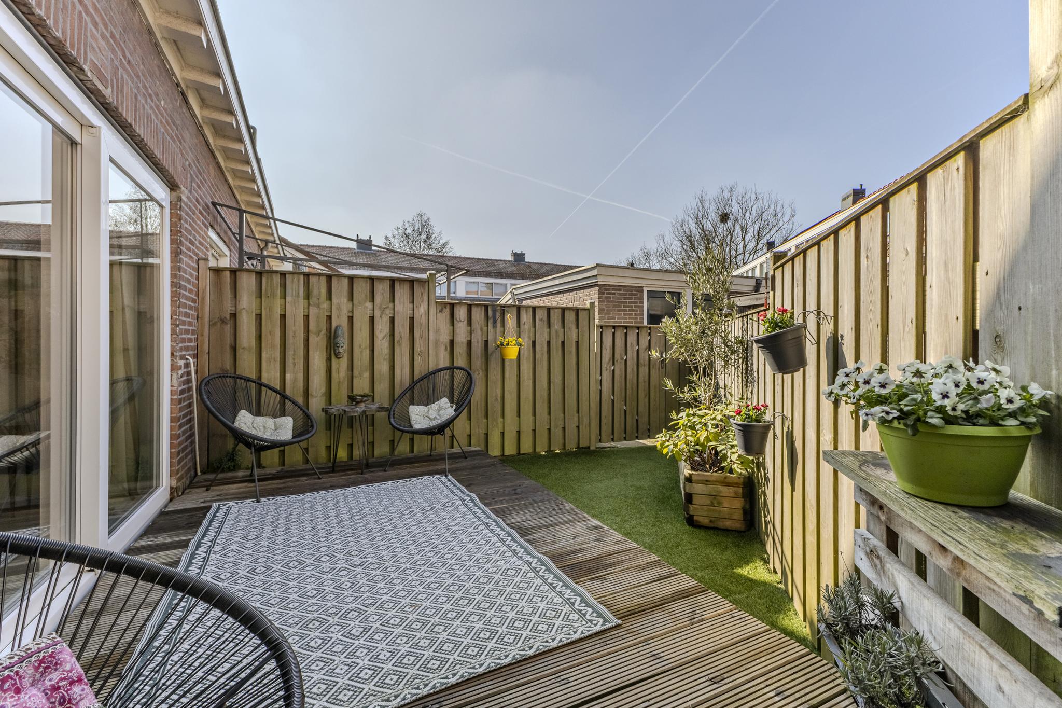
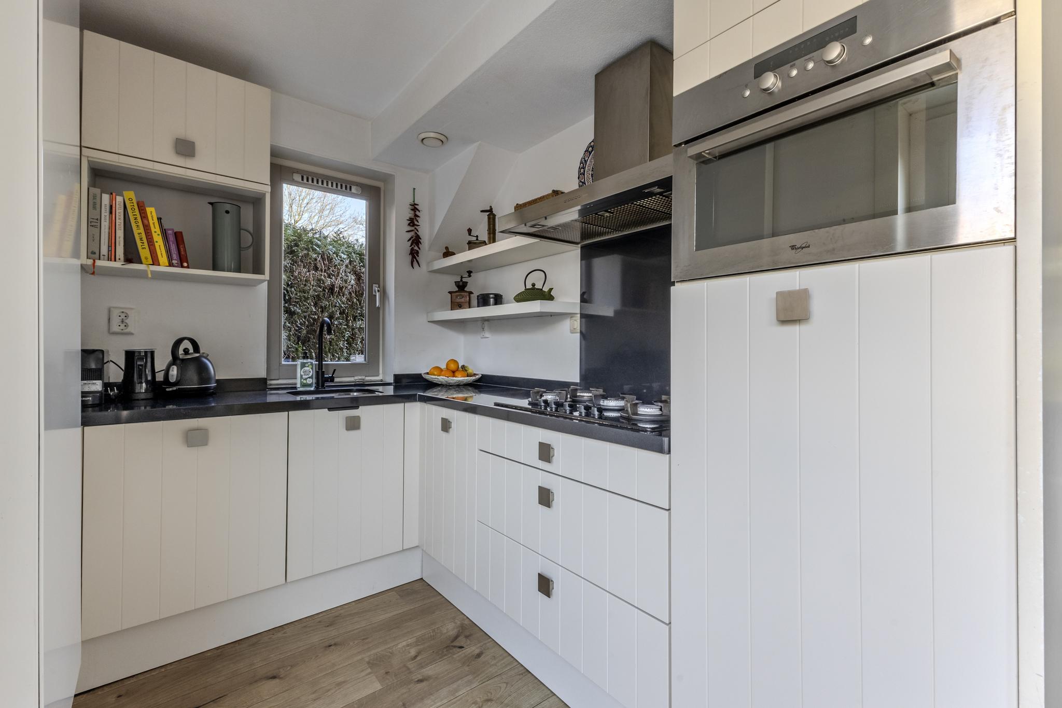
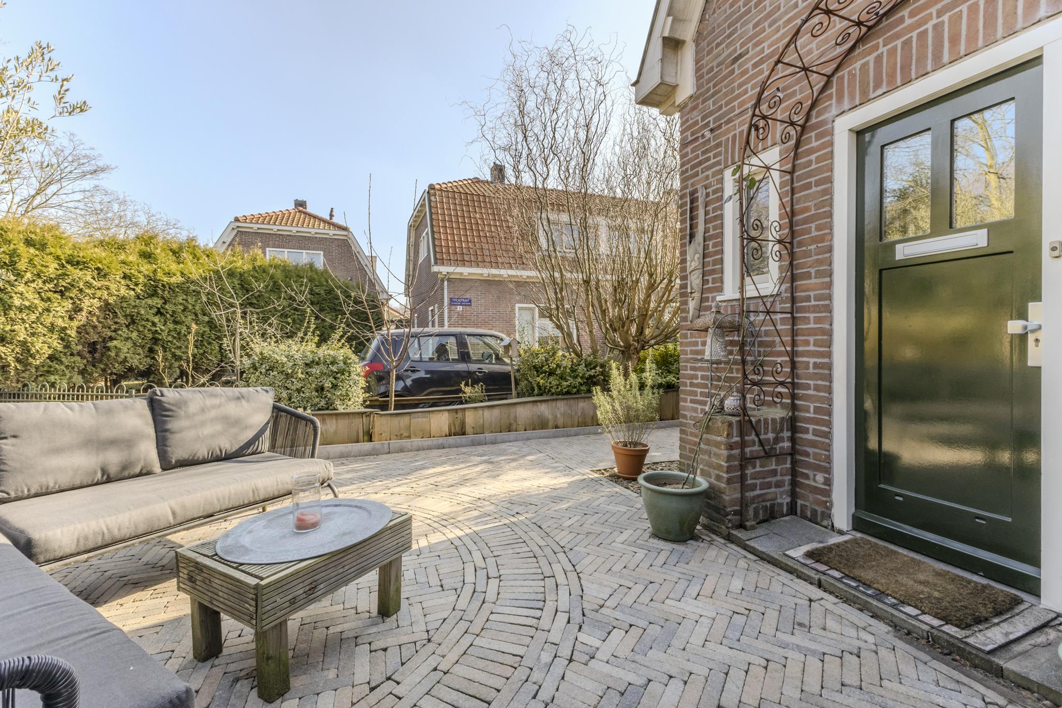
Spicastraat 7, Amsterdam
rooms 3 · 55 m2
CHARMING 1920s HOME IN AMSTERDAM-NOORD: COUNTRY-STYLE LIVING WITHIN THE AMSTERDAM RING!
This lovely home is located in the highly sought-after Tuindorp Oostzaan neighborhood—a cozy end-of-terrace house with 2 bedrooms and a large garden surrounding the property! Just around the corner from the cultural hotspot 't Zonnehuis. Living in Noord means enjoying the peace and quiet of a pleasant residential area, close to the beautiful nature reserve Het Twiske, while still being just minutes from the city center. Situated on a favorable corner plot, the house boasts a front, side, and back garden where you can enjoy the sun all day long. The home offers 55 m² of smartly designed, well-maintained, and fully modernized living space with all the comforts of contemporary living.
Interested? Get in touch with us quickly—you might just be calling this place home soon!
About the location and neighborhood:
The house is located in the very child-friendly and green Tuindorp Oostzaan area, part of Amsterdam-Noord. Living in Tuindorp Oostzaan means enjoying a true village feel—within the Amsterdam Ring. This neighborhood is known for its authentic, green, and quiet atmosphere with a strong sense of community. The location is ideal: both the city center and major roads are easily and quickly accessible. Nearby, you'll find the NDSM wharf and the ferry to the city center (just 8 minutes by bike), shops on Zonneplein and the Molenwijk shopping center (within walking distance), Noorderpark metro station (13 minutes by bike), and the recreational nature park Het Twiske (10 minutes by bike). By car, you're on the A10, A8, or A5 ring roads in no time.
Layout of the house:
Ground floor:
Through the spacious and sheltered front garden, you reach the front door, located on the side of the house.
Behind the door, there's an entryway with a coat area, staircase to the first floor, guest toilet with sink, and access to the bright living room with open kitchen.
The cozy, light-filled through-living room features a laminate floor and large windows at the front and rear, bringing in plenty of natural light.
The fully equipped kitchen is located at the rear of the house and includes an extra side window above the sink, giving you a nice garden view while washing up. A large sliding door (HR++ glass) leads to the garden, creating a seamless indoor-outdoor flow.
First floor:
Upstairs, the landing benefits from additional windows thanks to the semi-detached layout—making the stairwell and landing bright and airy.
Here you'll find two well-sized bedrooms and a bathroom with a second toilet, vanity with sink, and walk-in shower. Like the rest of the home, this floor is neatly and modernly finished, with laminate flooring in the bedrooms.
Attic:
A loft ladder on the first floor provides access to a modest attic with storage space.
Garden:
The home sits on a spacious corner plot with a front, side, and back garden.
The paved front/side garden includes green borders and space for a lovely terrace, while the back garden features a large deck and artificial grass area. The property also includes a private, brick-built (bike) shed.
Parking:
There is ample parking available around the house.
Key features:
- Classic 1920s end-of-terrace home with 2 spacious bedrooms
- Authentic architecture with modern finishes
- Large corner plot with beautifully landscaped front, side, and back gardens
- Quiet and charming location in Tuindorp Oostzaan with all amenities close by
- Country-style living in Noord, within the Amsterdam Ring
- Energy label D
- Ground lease paid off until June 20, 2050
- The deed of sale will include the following clauses: measurement clause, pollution clause, buyer’s duty to investigate, age clause, and asbestos clause
- Transfer date to be agreed upon
Features
Transfer
- StatusAvailable
- Purchase priceAsking price € 450.000,- k.k.
Building form
- Object typeResidential house
- Property typeSingle-family house
- Property typeEindwoning
- Year built1923
- Building formExisting construction
- LocationBy quiet road, In woonwijk, Beschutte ligging, Landelijk gelegen
Layout
- Living area55 m2
- Parcel area127 m2
- Content192 m3
- Number of rooms3
- Number of bedrooms2
- Number of bathrooms1
Energy
- Energy classD
- HeatingCV ketel
- Heating boilerATAG
- Year built central heating boiler2012
- Hot waterCV ketel
- InsulationHR glas
- Combi-boilerJa
- FuelGas
- OwnershipEigendom
Outdoor space
- GardenGarden all around
- Main gardenGarden all around
- Back entranceJa
- Garden qualityTreated
Storage
- Shed / StorageVrijstaand steen
- InsulationGeen spouw
- Total number1
Parking
- Parking facilitiesPublic parking
- GarageNo garage
Roof
- Type of roofMansard roof
- Roof materialPannen
Other
- Permanent residenceJa
- Indoor maintenanceGood
- Outdoor maintenanceGood
- Current useLiving space
- Current destinationLiving space
VLIEG Makelaars: Spicastraat 7, AMSTERDAM
Can I afford this house?
Through this tool you calculate it within 1 minute!
Want to be 100% sure? Then request a consultation with a financial advisor. Click here.
This is where your dream home is located
Schedule a visit
"*" indicates required fields





