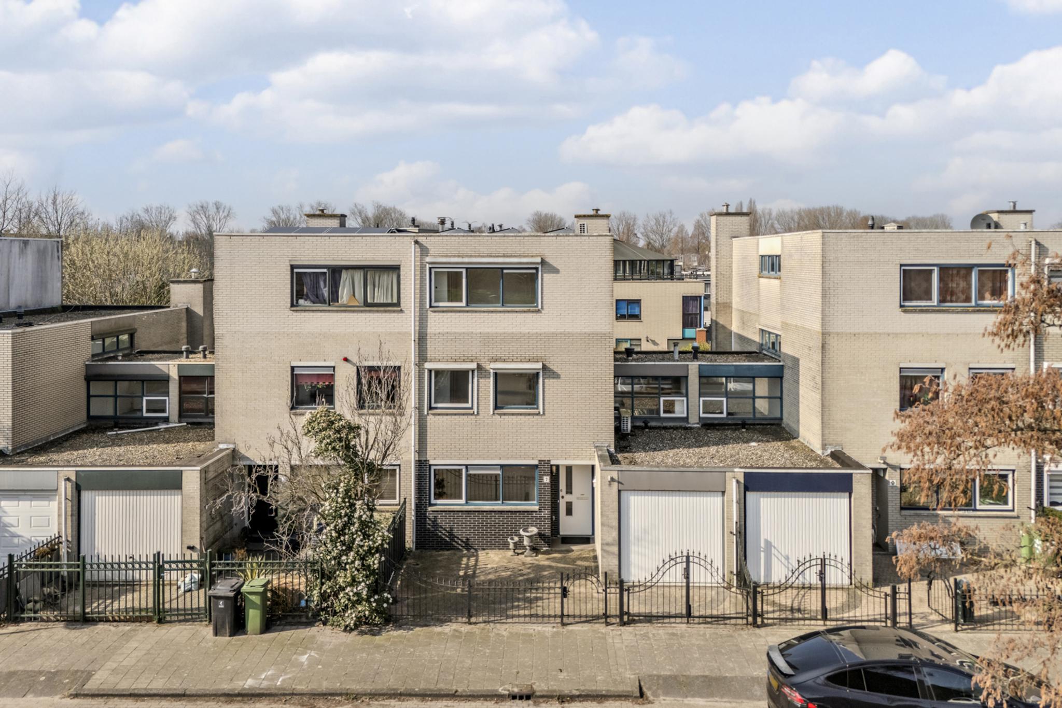
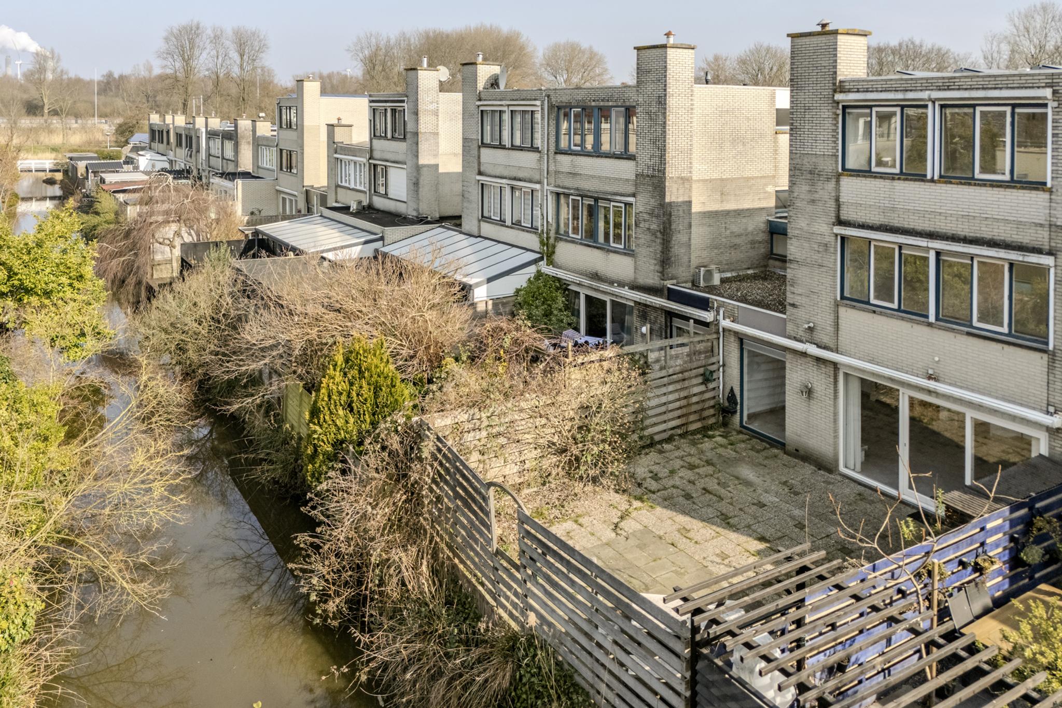
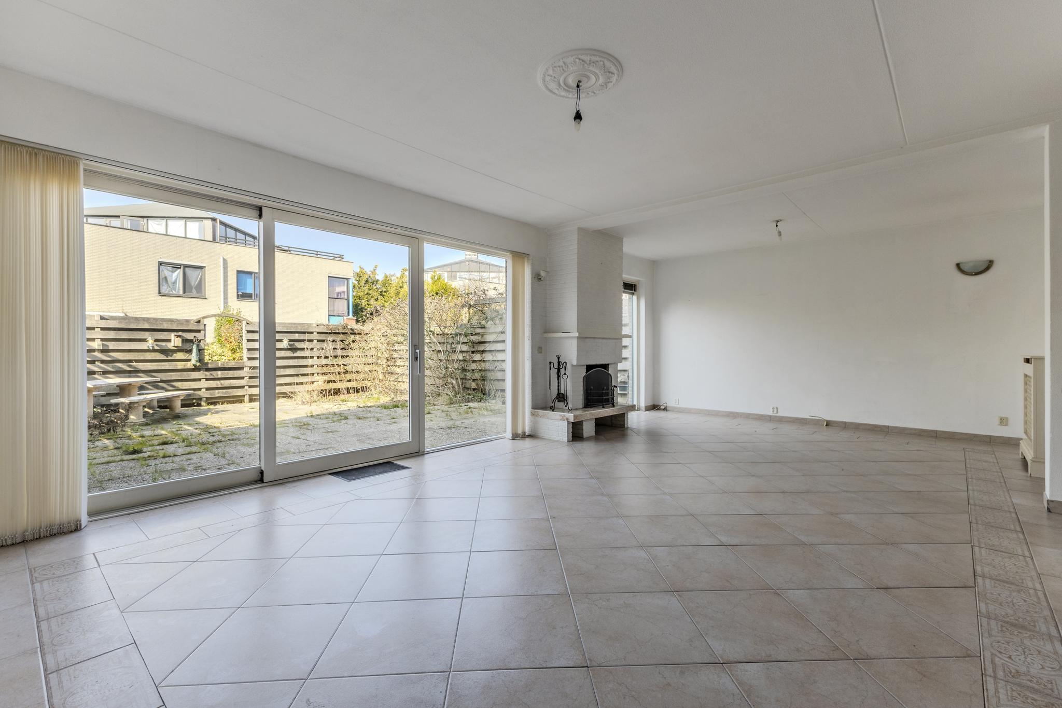
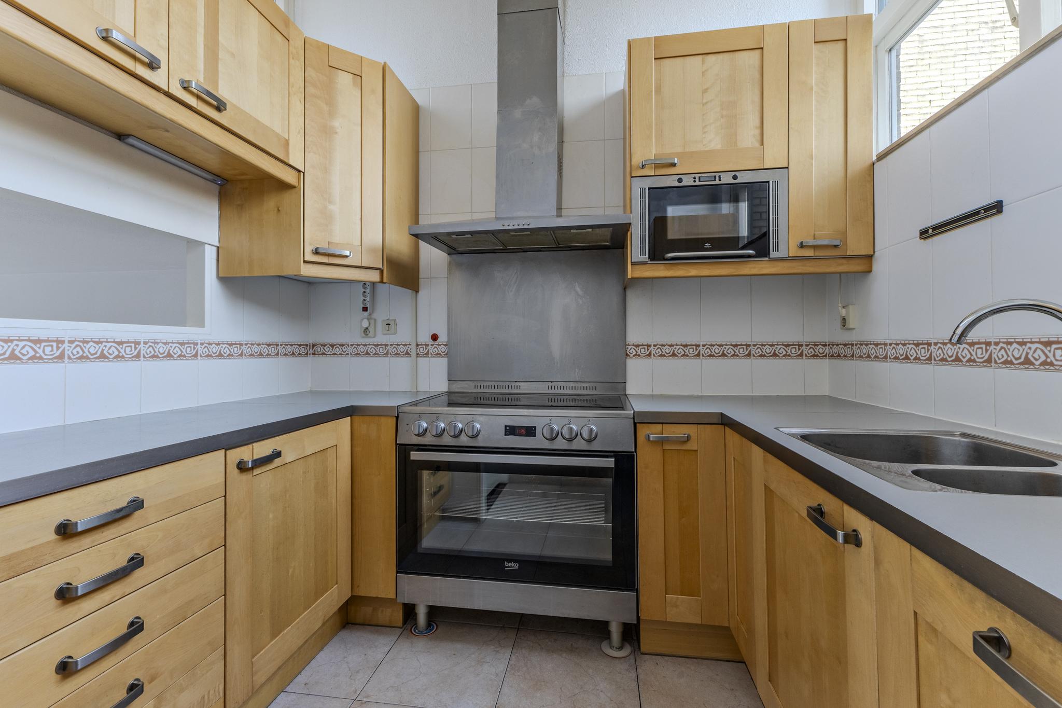
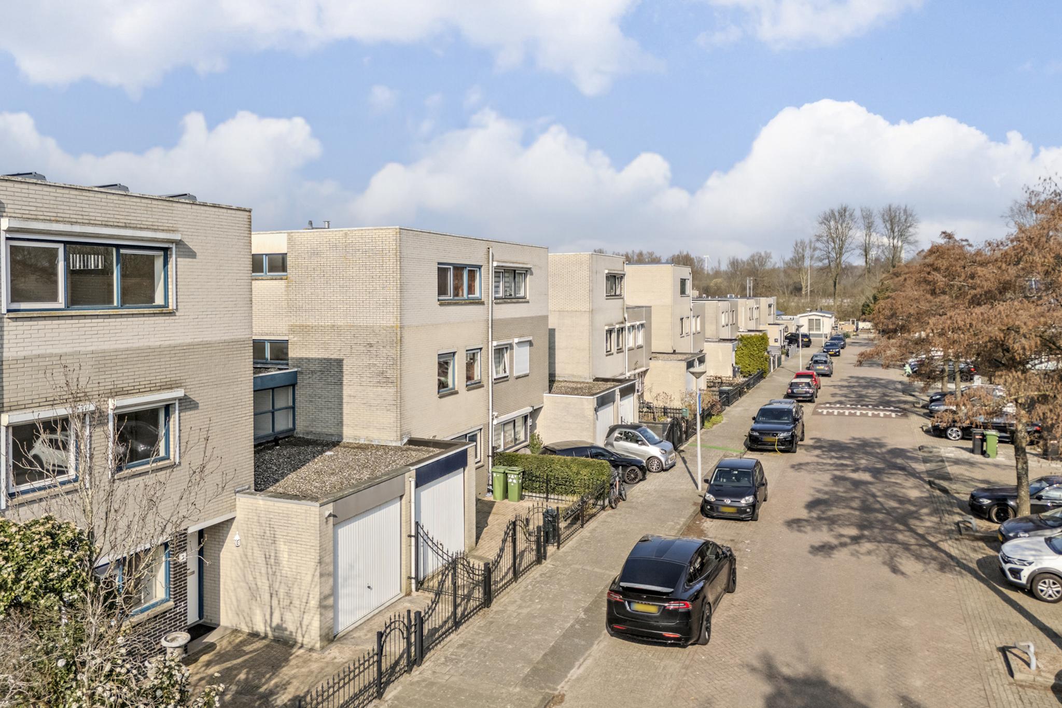
J. Calsstraat 7, Amsterdam
rooms 6 · 178 m2
UNIQUE & SPACIOUS TOWN HOUSE WITH AN INDOOR GARAGE, OFFICE AND WATERFRONT GARDEN
Located in the spacious neighbourhood of Geuzenveld, we may offer this extraordinary town house (built in 1990) with an indoor garage and a sunny waterfront garden. The spacious house has a special layout with on the ground floor a fully garden-oriented living room with open kitchen and on the street side a large garage and a separate office space. Attached to the office space is a utility room with the connections for the white goods setup, which means there is also conversion potential for a home practice or a bedroom and bathroom on the ground floor. Upstairs, there are a total of 4 spacious bedrooms and 2 bathrooms, making this an ideal family home with more than enough rooms and space for the whole family!
Not only is the house very nice, but so is its location. Geuzenveld is characterised by its many parks and green areas and therefore offers you a nice and quiet home in the city.
Have you become curious? Then contact us now!
About the location and the neighbourhood:
Geuzenveld is a quiet and pleasant neighbourhood on the green edge of Amsterdam - with all daily amenities conveniently located in the comfort of your own neighbourhood. There is a Lidl supermarket at 450 metres from the house and a little further on you will find an extensive local shopping centre with various supermarkets, shops and other amenities. There is also a tram stop for line 13 towards Amsterdam Central Station. There are several primary schools within walking distance of the property and the green and safe surroundings make this area very suitable for kids to grow up.
To unwind in the greenery, you can visit one of the various parks in the neighbourhood or the Sloterpark and the Sloterplas. On the southwest bank of the Sloterplas you can take a lovely walk along the boulevard and the city beach. Within 25 minutes' by bike, you already reach the Vondelpark and a little further, the city centre of Amsterdam. The arterial roads (A4, A9 and A10) and Schiphol Airport are also nearby.
Property layout:
Ground floor:
Behind the front door, we find the spacious entrance hall with the meter closet, guest toilet with hand basin, indoor access to the garage and access to both the separate office space and the living room with a semi-open kitchen.
Because the living room is fully garden-oriented, there is no overlooking from the street and you sit here wonderfully private. The floor-to-ceiling windows provide an abundance of natural light while the large sliding doors guarantee a seamless transition between the indoor and outdoor life. There is a cozy fireplace in the room and the whole is finished with a tiled floor with underfloor heating.
Through a staircase and open archway, we walk on to the semi-open kitchen which is equipped with an induction stove with oven (Beko, installed 1.5 years ago), microwave, fridge, freezer and a dishwasher.
First floor:
From the landing, there is access to 2 spacious bedrooms finished with a laminate floor and to the first bathroom with recessed spotlights, floating toilet, washbasin with vanity unit and a bathtub with rain shower.
Second floor:
From the landing, there is access to another 2 spacious bedrooms, again finished with a laminate floor, and to the second bathroom with a floating toilet, washbasin with vanity unit and a shower cabin.
Garden:
The home features a spacious and sunny back garden facing west which is fully tiled and enclosed by a solid wooden fence. The garden borders on the waterfront and has a handy wooden shed.
Parking:
Private garage which is equipped with electricity.
Property features:
- Unique town house with 4 bedrooms + a separate office space on the ground floor
- Fully garden-oriented living room with lots of natural light and privacy
- 2 bathrooms
- Solar panels
- Indoor garage
- Sunny garden facing the west
- Convenient location in the friendly and green neighbourhood of Geuzenveld
- Energy label: A
- Property subject to leasehold, paid off until 31-01-2040.
- Delivery in consultation.
Features
Transfer
- StatusAvailable
- Purchase priceAsking price € 815.000,- k.k.
Building form
- Object typeResidential house
- Property typeSingle-family house
- Property typeSemi-detached house
- Year built1990
- Building formExisting construction
- LocationNear water, By quiet road
Layout
- Living area178 m2
- Parcel area196 m2
- Content671 m3
- Number of rooms6
- Number of bedrooms5
- Number of bathrooms2
Energy
- Energy classA
- HeatingCV ketel, Open haard
- Heating boilerVaillant Eco Tec Plus
- Hot waterCV ketel
- InsulationDubbelglas, Volledig geïsoleerd
- Combi-boilerNee
- FuelElektrisch
- OwnershipEigendom
Outdoor space
- GardenAchtertuin, Voortuin
- Main gardenAchtertuin
- Oppervlakte71 m2
- Location main gardenWest
- Back entranceJa
- Garden qualityNormal
Storage
- Shed / StorageIndoor
- Total number1
Parking
- Parking facilitiesPublic parking, Paid parking, Parking permits
- GarageAttached stone
- Capaciteit1
- Garages1
Roof
- Type of roofFlat roof
Other
- Permanent residenceJa
- Indoor maintenanceGood
- Outdoor maintenanceGood
- Current useLiving space
- Current destinationLiving space
Can I afford this house?
Through this tool you calculate it within 1 minute!
Want to be 100% sure? Then request a consultation with a financial advisor. Click here.
This is where your dream home is located
Schedule a visit
"*" indicates required fields





