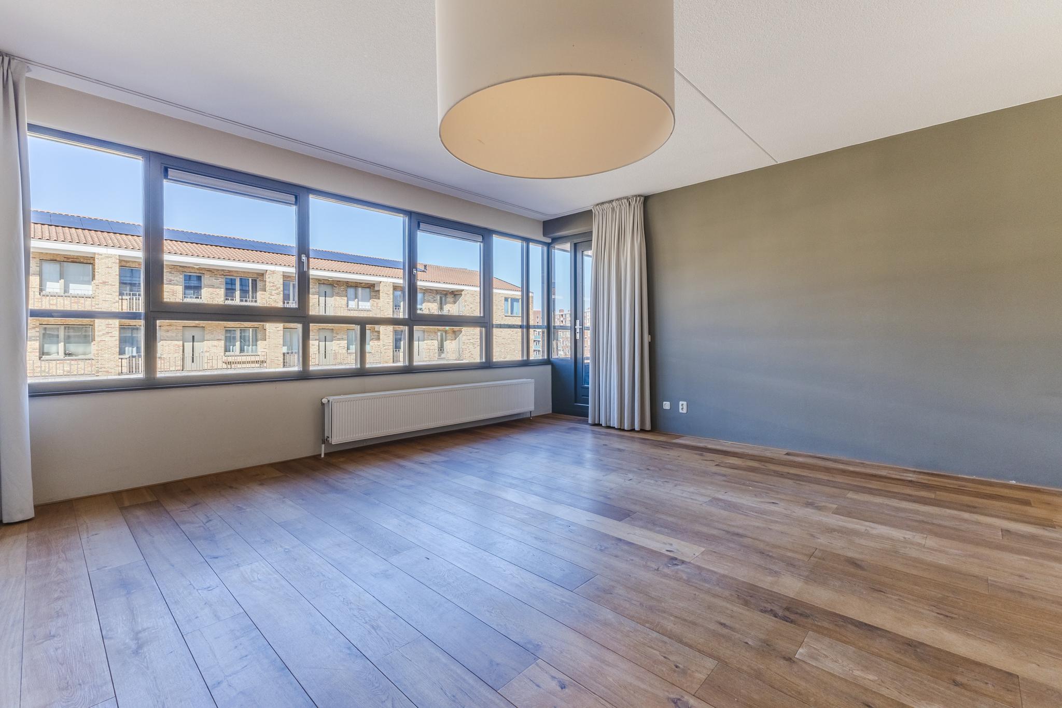
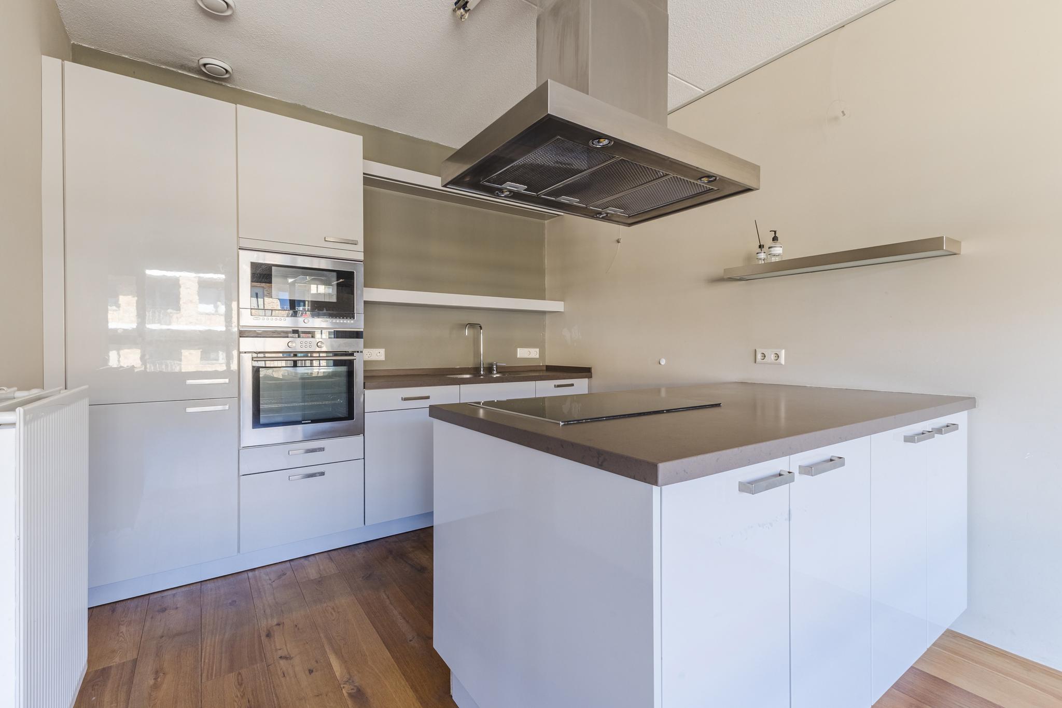
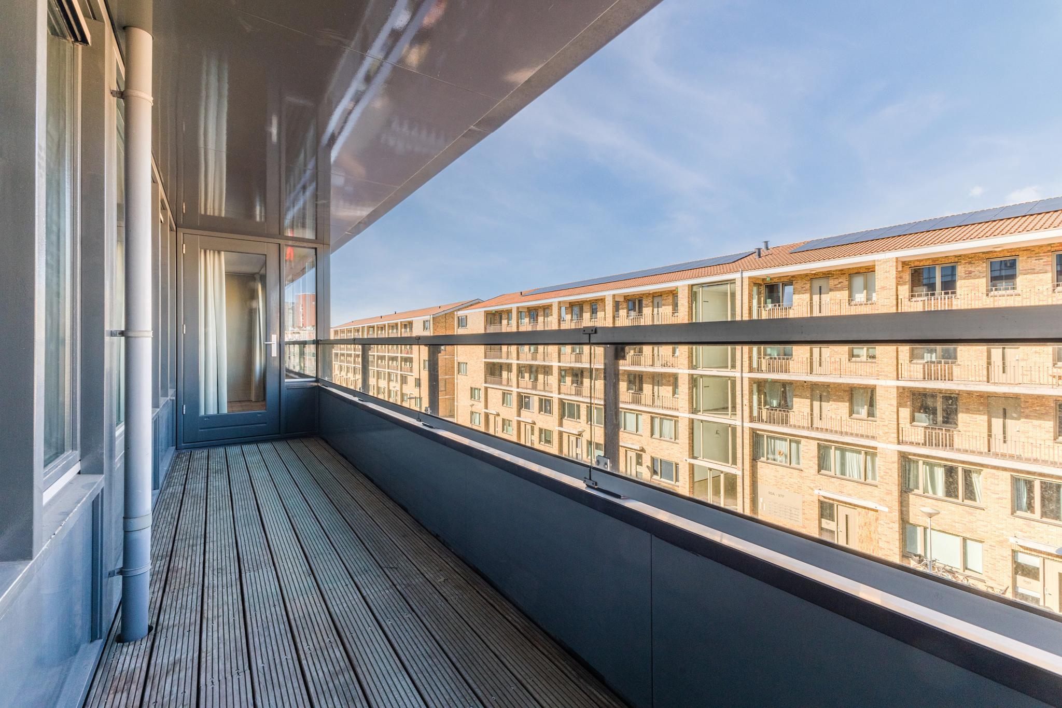
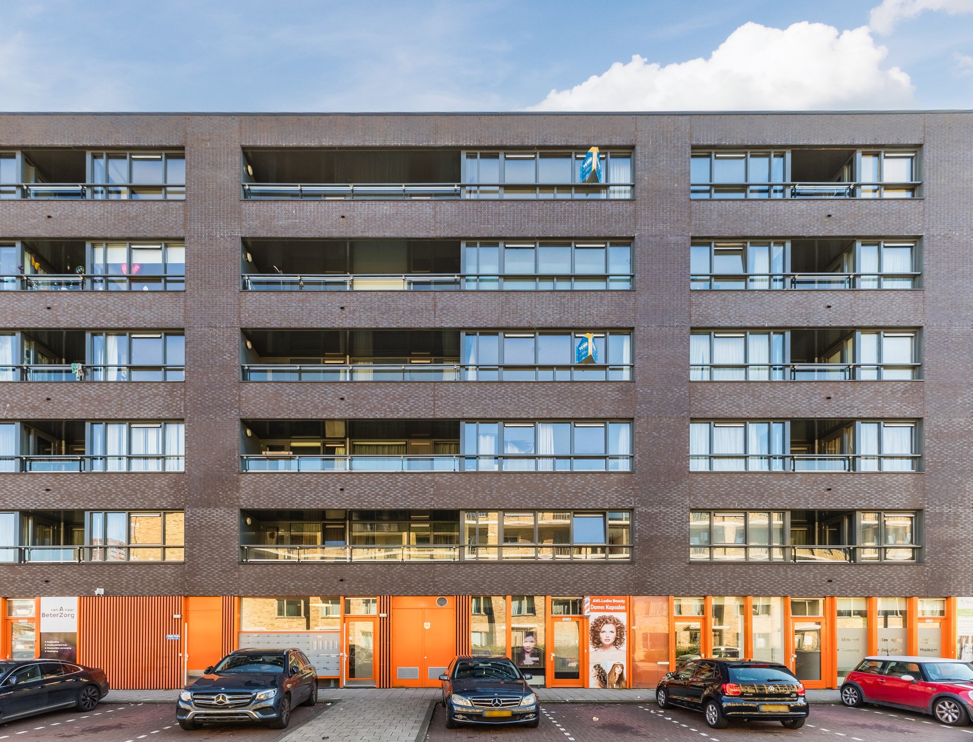
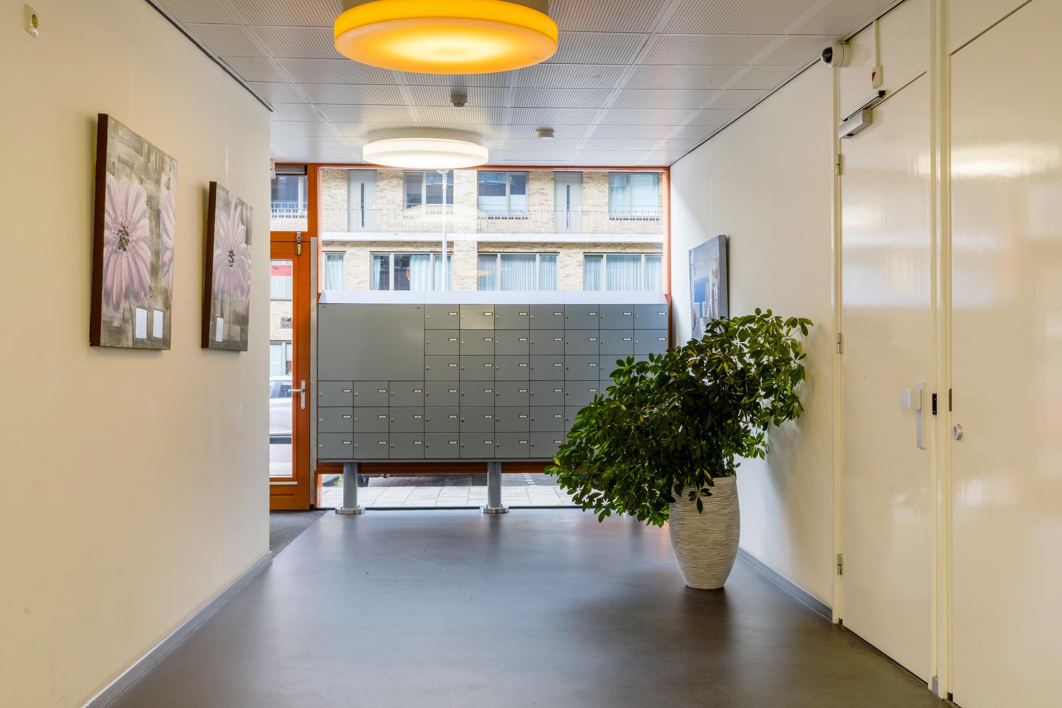
Derkinderenstraat 162, Amsterdam
rooms 4 · 101 m2
SPACIOUS 4-ROOM APARTMENT WITH PARKING SPACE, PERPETUALLY REDEEMED LEASEHOLD, AND ENERGY LABEL A!
With 101 m² of living space, this apartment, built in 2008, rivals a family home, ensuring you won’t outgrow it anytime soon. Located in the up-and-coming Nieuw-West district, you’ll be near the vibrant Jan Evertsenstraat, Rembrandtpark, and all the hotspots that make this area so desirable. The 4-room apartment features a bright living room with an open-plan kitchen, three bedrooms, an internal storage/laundry room, a separate cloakroom/small storage space at the entrance, a spacious bathroom, and a generous loggia measuring 6.66 meters in width. Additionally, the property includes a private parking space, and the leasehold has been fully redeemed. In short: a pleasant, spacious, and comfortable home in an ideal location just outside Amsterdam’s ring road.
Location and surroundings:
This apartment is situated in the green and popular Nieuw-West district. Amsterdam Nieuw-West offers a convenient location close to the city center and is characterized by its spacious neighborhoods with plenty of greenery. It is a quiet and pleasant residential area with all daily amenities within easy reach. The Jan Evertsenstraat boasts numerous shops, local eateries, and other hotspots. For a retreat into nature, you can visit Rembrandtpark or Sloterplas. The southwest shore of Sloterplas features a lovely boulevard and city beach, perfect for walking. Within a 10-minute bike ride, you can reach Vondelpark and, a little further, the city center of Amsterdam. Public transport, including the metro, trams, and buses, is within walking distance, and by car, you can quickly access the A10 ring road, the A4, and the A5 highways.
Layout of the apartment:
Ground floor:
Secure communal entrance with doorbell/intercom system, stairwell, and elevator.
Third-floor apartment:
Upon entering, you step into the elongated hallway that provides access to all rooms in the apartment. A separate cloakroom is located here as well.
The spacious living room with an open-plan kitchen benefits from ample natural light thanks to large windows. The open Siematic kitchen, complete with a cooking island, is equipped with an induction cooktop, oven, microwave, refrigerator, freezer, and dishwasher. From the living room, you can access the west-facing loggia (afternoon and evening sun).
The apartment features three spacious bedrooms, one of which has a walk-in closet and direct access to the loggia. The well-maintained bathroom includes a sink, bathtub, and open shower. The toilet, with a small sink, is in a separate room next to the bathroom. The laundry connections are neatly tucked away in a separate storage room that also provides ample storage space. The entire apartment is finished with a neat parquet floor. And last but not least: the complex includes a secure communal terrace—ideal for children to play!
Parking and storage:
Private parking space in a secured garage under the complex.
Key features of the apartment:
- Very spacious and well-maintained 4-room apartment of 101 m²
- Perpetually redeemed leasehold!
- Energy label A
- 3 bedrooms + separate internal storage/laundry room
- Elevator present in the complex
- Shared Satellite Reception (GSO)
- Fiber optic connection via the KPN network
- Conveniently located near Rembrandtpark, Sloterplas, and within close proximity to daily amenities and main roads
- The apartment includes a private parking space and an option for an additional parking permit for one car
- Secure communal terrace, ideal for children
- Professionally managed homeowners’ association (VvE) with monthly fees of €288
- Transfer in consultation
Features
Transfer
- StatusAvailable
- Purchase priceAsking price € 650.000,- k.k.
Building form
- Object typeApartment
- Year built2006
- Building formExisting construction
- LocationBy quiet road, In woonwijk
Layout
- Living area101 m2
- Content340 m3
- Number of rooms4
- Number of bedrooms3
- Number of bathrooms1
- Number of floors1
Energy
- Energy classA
- HeatingDistrict heating
- Hot waterDistrict heating
- InsulationVolledig geïsoleerd, HR glas
- Combi-boilerNee
Outdoor space
- GardenGeen tuin
- Back entranceNee
Parking
- Parking facilitiesPublic parking, Car park
- GarageParking basement
Roof
- Type of roofFlat roof
- Roof materialBituminous Roofing
Other
- Permanent residenceJa
- Indoor maintenanceGood
- Outdoor maintenanceGood
- Current useLiving space
- Current destinationLiving space
VLIEG Makelaars: Derkinderenstraat 162, AMSTERDAM
Can I afford this house?
Through this tool you calculate it within 1 minute!
Want to be 100% sure? Then request a consultation with a financial advisor. Click here.
This is where your dream home is located
Schedule a visit
"*" indicates required fields





