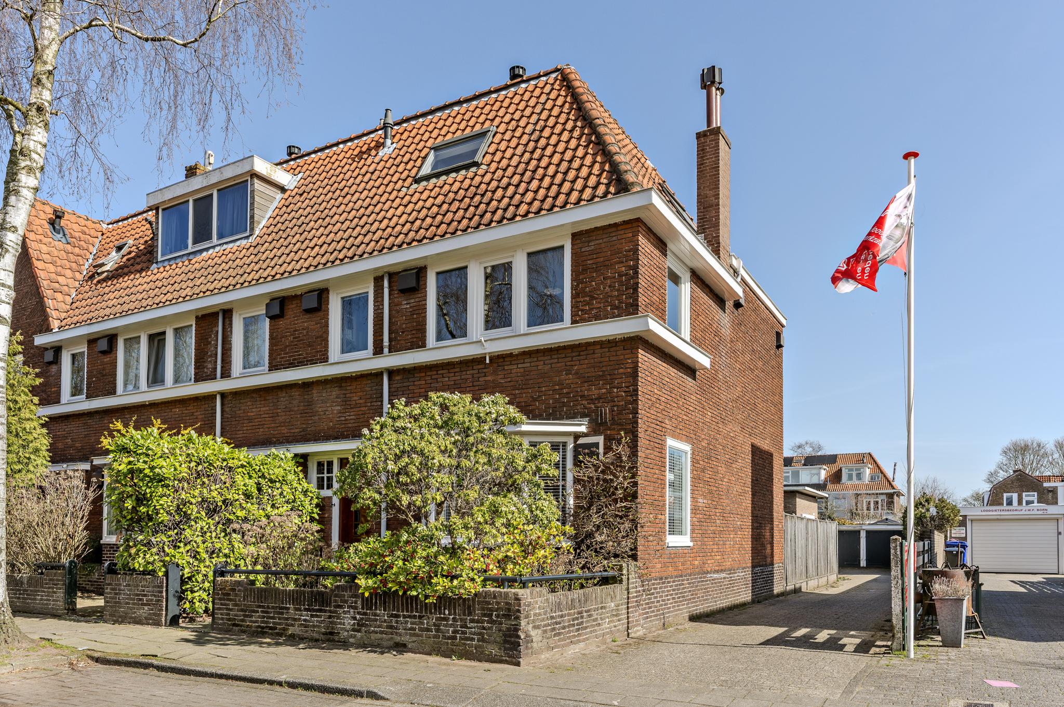
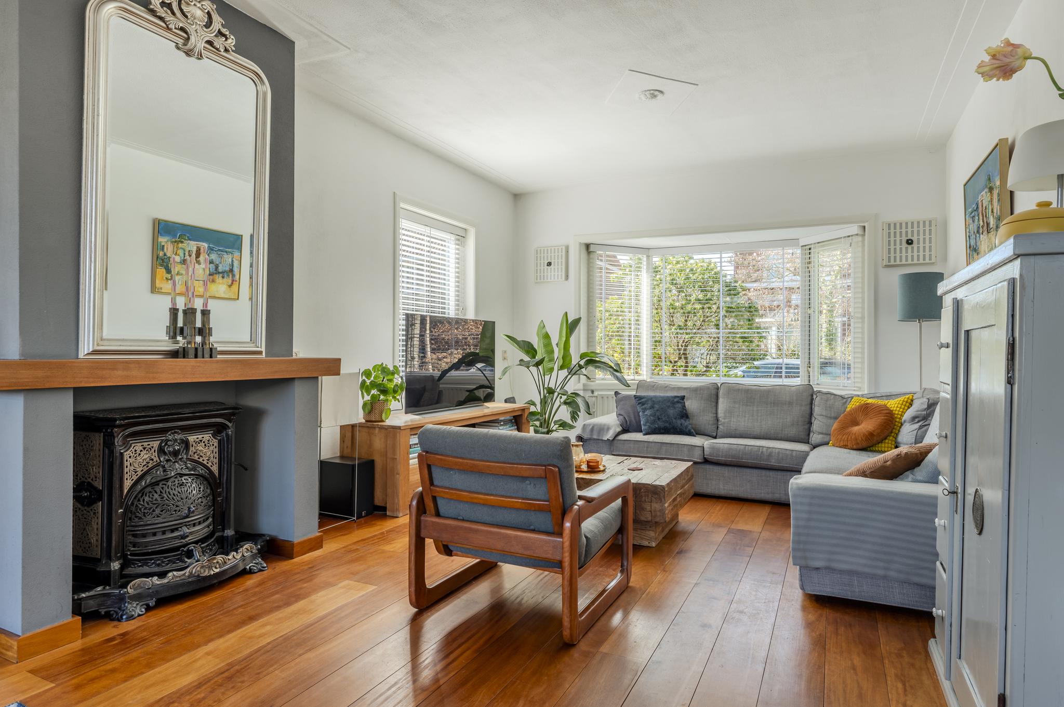
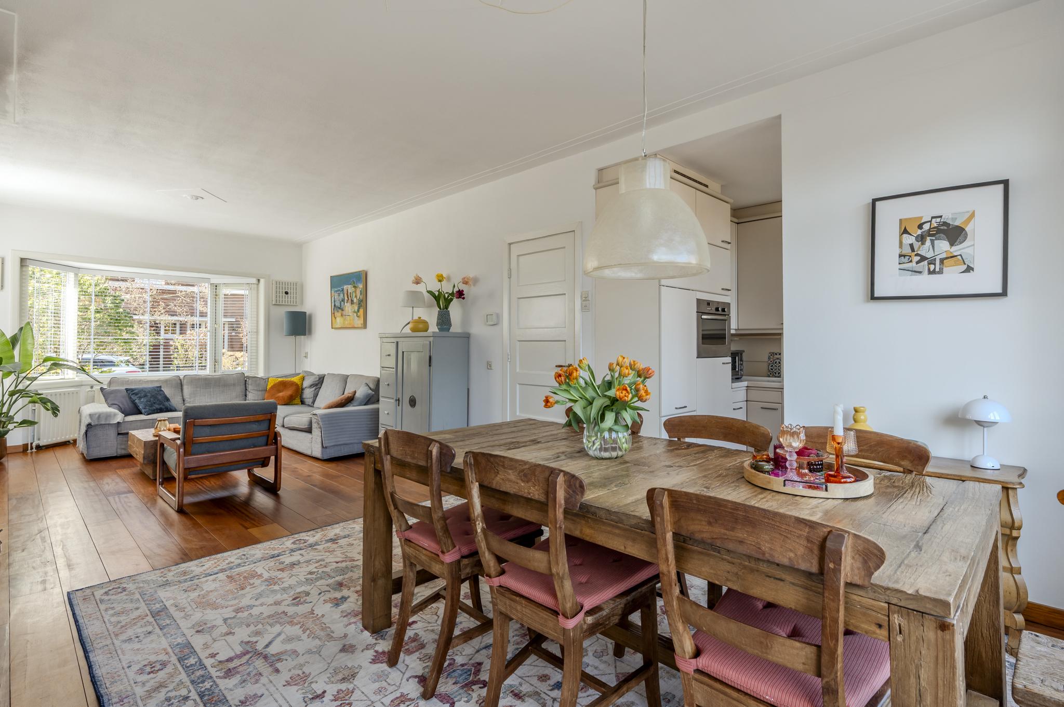
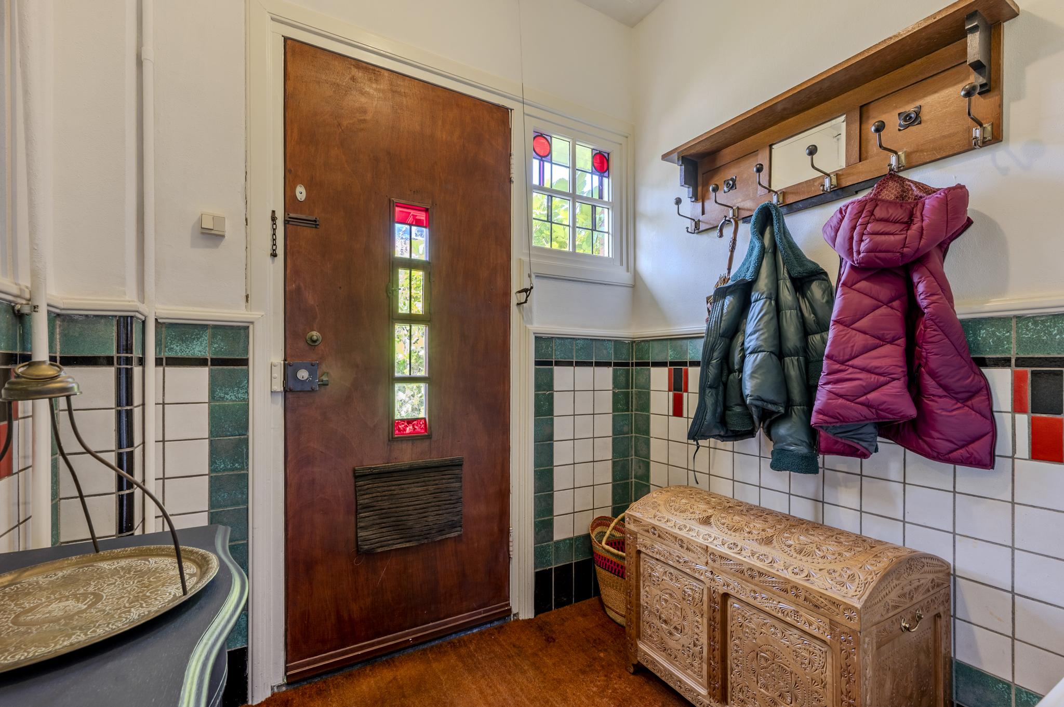
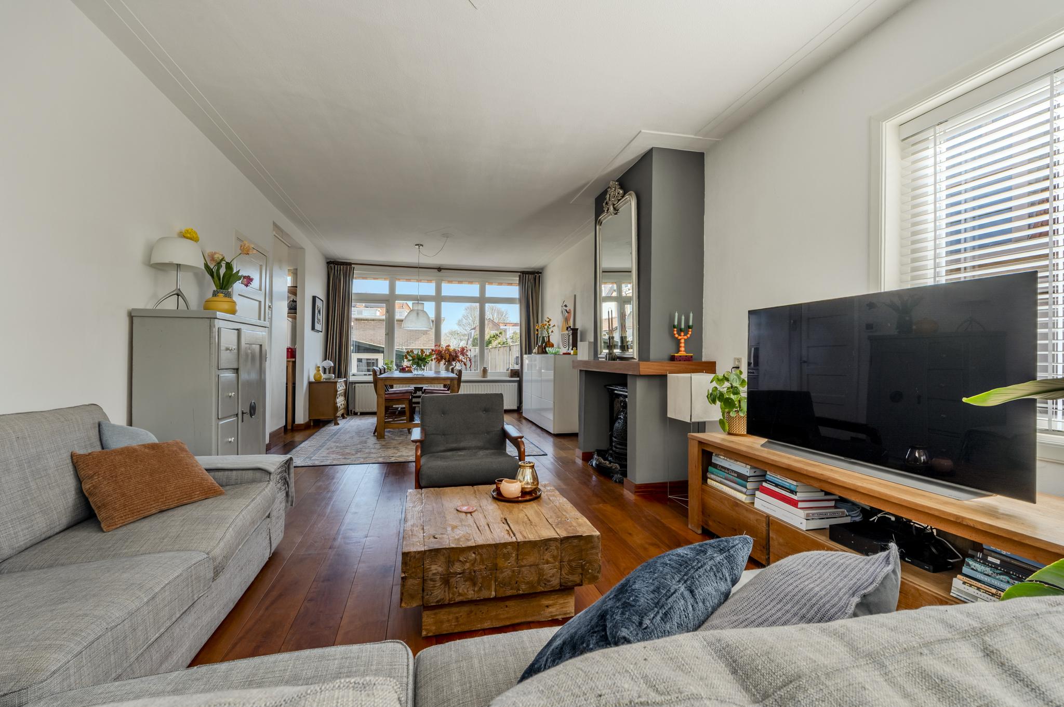
Willem van Beijerenlaan 44, Amstelveen
rooms 5 · 131 m2
1930S CORNER HOUSE AT A FANTASTIC LOCATION ACROSS FROM THE AMSTERDAM FOREST!
Located at a super central location on the border of Amsterdam and Amstelveen, less than 10 minutes by bike from the Zuidas, we may offer this characteristic 1930s corner house. The house is designed in the charming Amsterdamse School style and is full of authentic elements such as beautiful wooden panelled doors, a bay window in the living room, original tiles in the hallway and stained glass windows.
With no less than 4 bedrooms, a renovated bathroom, a separate laundry room and a sunny garden on the east, you will have more than enough space to enjoy many years of comfortable living here.
Will you make this house your home? Come by for a viewing soon!
About the location and the neighbourhood:
The house is situated on a quiet avenue in the district “Randwijck” in Amstelveen. It is a pleasant and child friendly area with an extremely convenient location in relation to Amsterdam and especially the Zuidas, which can be reached by bike in under 10 minutes. Primary schools, secondary schools, playgrounds, childcare facilities and the International School of Amsterdam are all within walking or cycling distance. For your daily groceries, you can go to the local shopping centre on the Rembrandtweg or to the AH supermarket at 8 minutes' walking distance. The centre of Amstelveen, with its wide range of supermarkets, shops, restaurants, a cinema, pop stage and a library, is also just 10 minutes away by bike. Getting a breath of fresh air or walking the dog is easy and pleasant in the Amsterdamse Bos, which is located within walking distance.
The accessibility of the house is both by public transport as well as by car excellent: the new tram to Amsterdam centre stops at less than a five minute bike ride (or a 15-minute walk) away and the A9 towards Amsterdam, Schiphol and Utrecht can be reached within a few minutes by car.
Layout of the house:
Ground floor:
Through the spacious and green front yard with a tiled path, we reach the front door of the house.
Behind the front door, we find the draft portal with the original tiles and stained-glass windows, with behind it the central hallway with the guest toilet with hand basin, the staircase to the first floor and the access to the living room with an open kitchen and the basement.
The spacious living room extends across the full length of the house and enjoys lots of natural light thanks to the many windows (including an extra side window that terraced houses have to miss!). Again, the typical 1930s elements provide lots of character: the bay window at the front, the fireplace with hearth and the beautiful high ceiling with decorative moldings and rosettes. The whole is beautifully finished with a wooden floor.
The open kitchen (Poggenpohl) is located on the garden side of the house and is equipped with an induction hob, oven and a dishwasher. A back door provides access to the garden.
First floor:
From the landing there is access to 3 bedrooms and the luxurious bathroom with a second toilet, double washbasin with vanity unit and a walk-in rain shower.
Second floor:
Through the staircase on the first floor, we reach the landing of the spacious second floor that provides access to the separate laundry room and the full-fledged 4th bedroom with its own washbasin.
Garden:
The property has a spacious garden on the east which is nicely landscaped with a large tiled terrace framed by green borders and a solid wooden fence with a back. At the back of the garden stands a handy wooden shed which is equipped with electricity. At the back of the house is an electric awning that was installed in 2021.
Parking:
A parking permit system applies.
Features of the house:
• Authentic 1930s corner house in a neat condition
• Many characteristic elements such as stained-glass windows, bay window, wooden panelled doors and tiling in the hallway
• 4 bedrooms + a separate laundry room
• Luxurious new bathroom
• Exterior paintwork from 2024
• Quiet neighborhood near the Zuidas and the Amsterdam Forest with all amenities in the immediate vicinity
• Great base in relation to the highways
• Energy label: C
• Full ownership
• The following clauses apply: Age clause and Asbestos clause
Features
Transfer
- StatusOnder bod
- Purchase price € 895.000,- k.k.
Building form
- Object typeResidential house
- Property typeSingle-family house
- Property typeEindwoning
- Year built1936
- Building formExisting construction
- LocationIn woonwijk
Layout
- Living area131 m2
- Parcel area135 m2
- Content499 m3
- Number of rooms5
- Number of bedrooms4
- Number of bathrooms1
Energy
- Energy classC
- HeatingCV ketel, Houtkachel
- Heating boilerIntergas Kombi Kompakt HRE
- Year built central heating boiler2012
- Hot waterCV ketel
- InsulationRoof insulation, Muurisolatie, Dubbelglas
- Combi-boilerJa
- FuelGas
- OwnershipEigendom
Outdoor space
- GardenAchtertuin, Voortuin
- Main gardenAchtertuin
- Oppervlakte57 m2
- Location main gardenEast
- Back entranceJa
- Garden qualityTreated
Storage
- Shed / StorageVrijstaand hout
- FacilitiesEquipped with electricity
- Total number1
Parking
- Parking facilitiesPaid parking, Parking permits
- GarageNo garage
Roof
- Type of roofSaddle roof
- Roof materialPannen
Other
- Permanent residenceJa
- Indoor maintenanceGood
- Outdoor maintenanceUitstekend
- Current useLiving space
- Current destinationLiving space
VLIEG Makelaars: Willem van Beijerenlaan 44, AMSTELVEEN
Can I afford this house?
Through this tool you calculate it within 1 minute!
Want to be 100% sure? Then request a consultation with a financial advisor. Click here.
This is where your dream home is located
Schedule a visit
"*" indicates required fields




