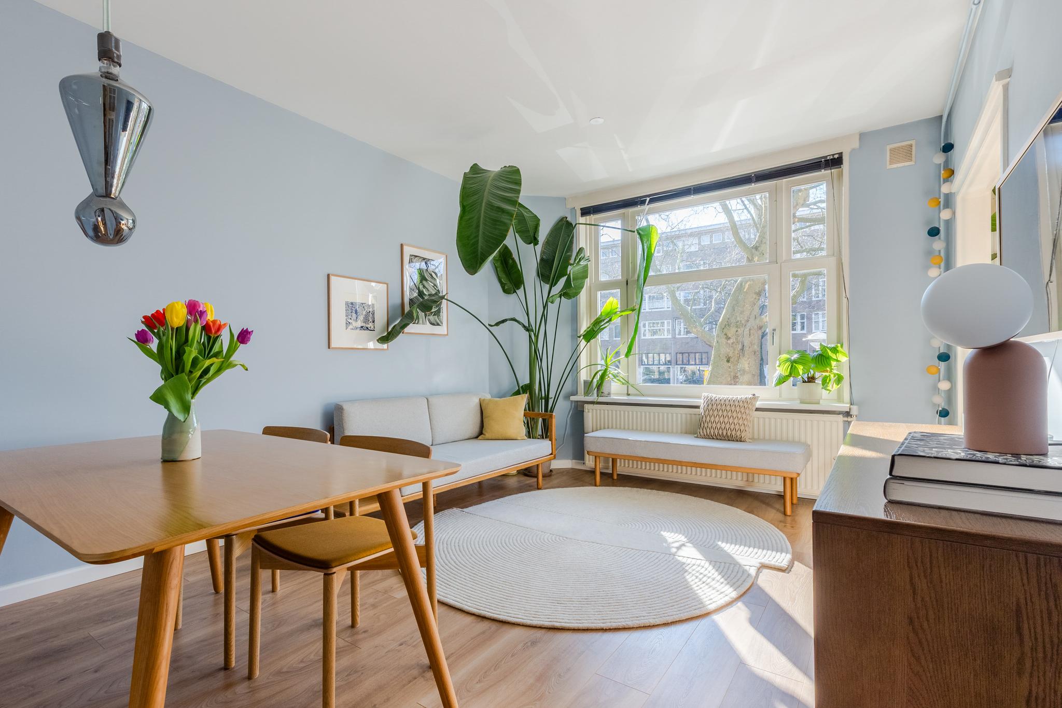
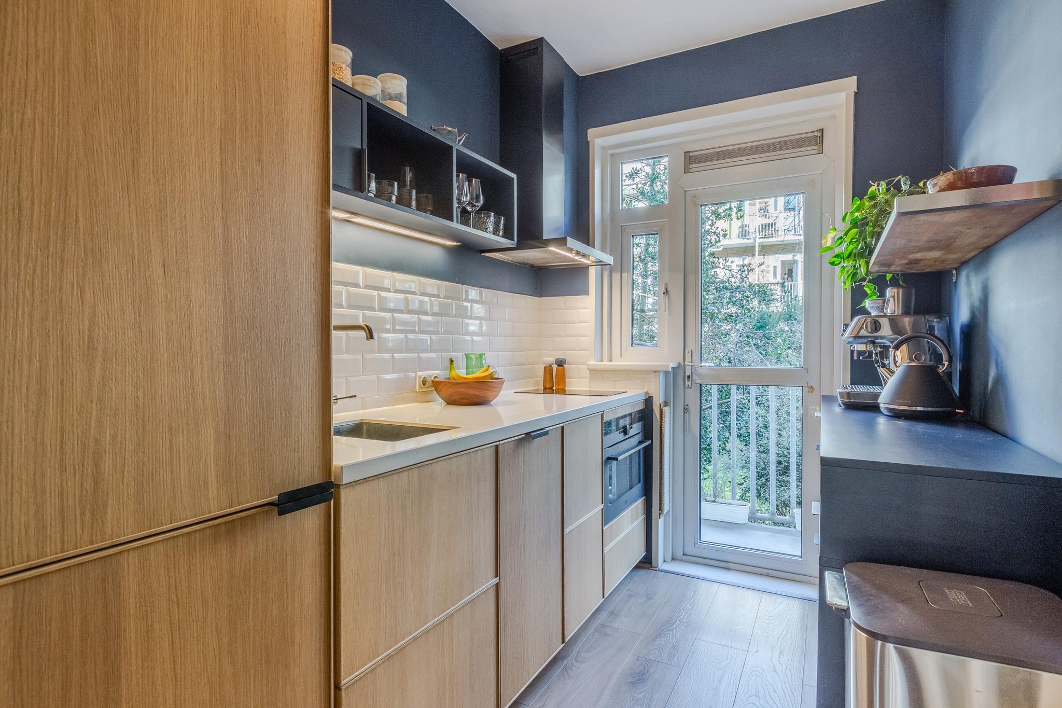
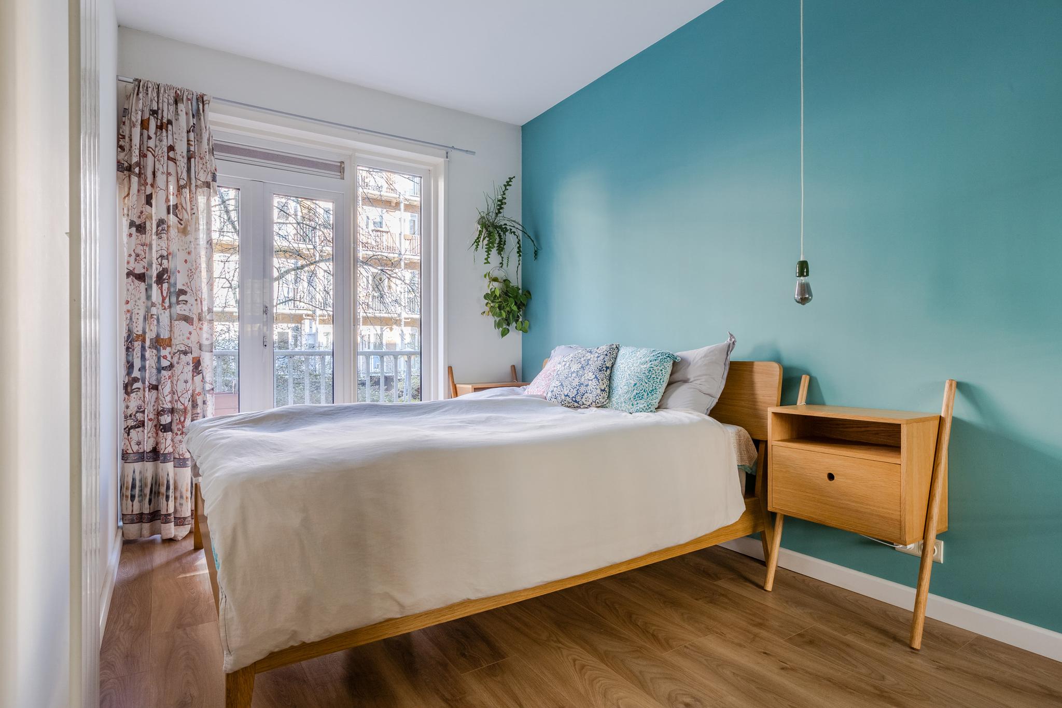
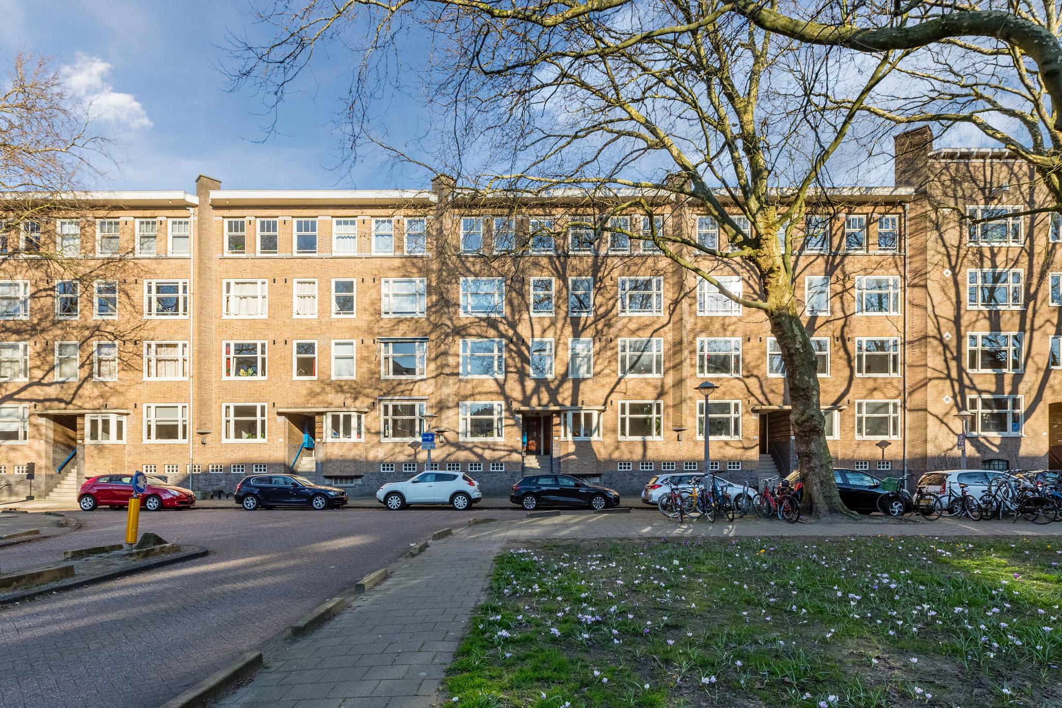
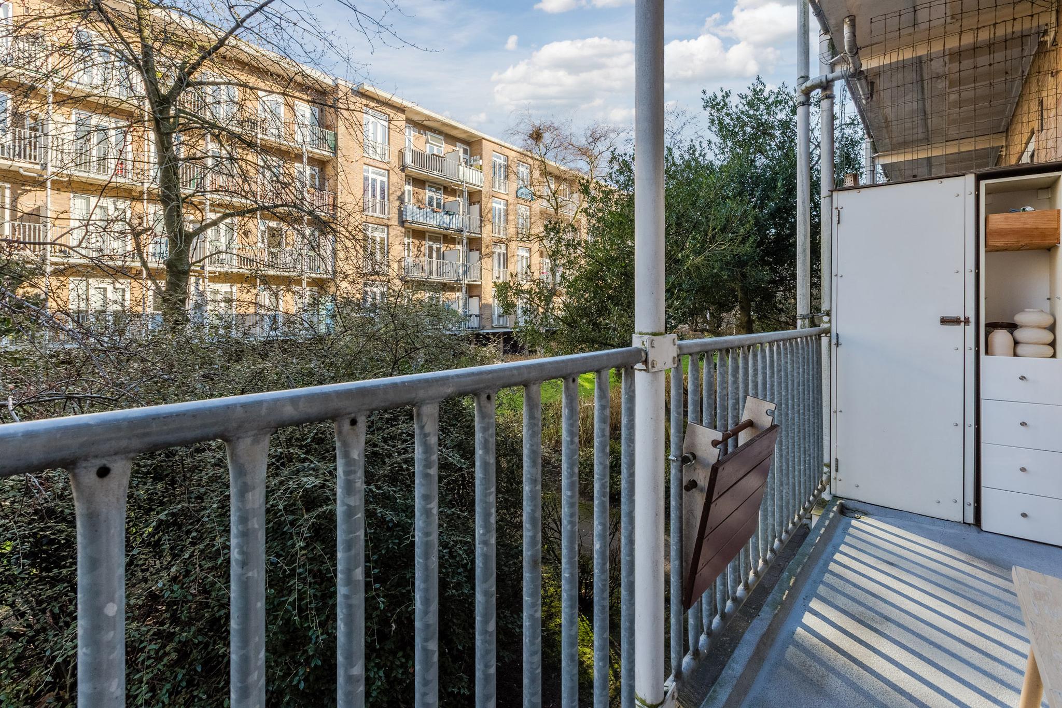
Willem de Zwijgerlaan 44H, Amsterdam
rooms 2 · 47 m2
MOVE-IN READY 1930s 1-BEDROOM APARTMENT (EASILY CONVERTIBLE TO 2 BEDROOMS!) IN A BEAUTIFUL, GREEN NEIGHBOURHOOD
This charming 1-bedroom apartment (built in 1933) is located in a listed 1930s building on a wide section of Willem de Zwijgerlaan, lined with beautiful plane trees. With unobstructed green views both front and back, this home is situated in a lovely part of the popular De Baarsjes neighborhood in Amsterdam West. Just a stone’s throw from De Hallen, the Ten Katemarkt and Vondelpark, and with the Jordaan, the Nine Streets, and Kalverstraat just a short bike ride away, you’ll be perfectly placed to enjoy everything Amsterdam’s vibrant city center has to offer.
The apartment is well-maintained, modern, and fully equipped for comfortable living: a cozy living room with a semi-enclosed study (which could easily be converted into a second bedroom), a sleek kitchen, a spacious bathroom, and a good-sized bedroom. On top of that, there’s a full-width east-facing balcony overlooking the complex’s quiet, landscaped inner garden (designed by Mien Ruys). A private storage room for bikes and other items is located on the ground floor.
Could this be your next home? Get in touch to schedule a viewing!
Location & Surroundings:
This apartment is in the former De Baarsjes district, part of the green and rapidly up-and-coming Amsterdam West. You’ll be right near the buzzing Jan Evertsenstraat (“De Jan Eef”) and Mercatorplein, home to many local hotspots like White Label Coffee, Fort Negen, and Bar Baarsch. Daily shopping is convenient with several supermarkets (including Albert Heijn, Dirk, and ALDI) nearby. A quick bike ride takes you to Ten Katemarkt and Kinkerstraat, and in just a few more minutes, you’ll be right in the heart of the city.
The Rembrandtpark and Erasmuspark are both around the corner—perfect for a jog or walk (with your dog!), and of course, the iconic Vondelpark is also close by.
Accessibility:
Excellent transport links: just 5 minutes by car to the A10 ring road and 15 minutes to Schiphol Airport. Tram and bus stops are practically at your doorstep, while the nearest metro (Jan van Galenstraat) and train station (Lelylaan) are less than 10 minutes away by bike.
Layout:
Ground floor:
Secure building entrance with intercom.
Apartment:
The apartment is located on the first floor.
Behind the front door is a central hallway giving access to all rooms.
The cozy living room overlooks Willem de Zwijgerlaan and has a warm, inviting feel. An open archway leads into a semi-enclosed study—ideal as a home office, and easily convertible into a second bedroom.
The modern kitchen is at the rear of the apartment and equipped with an induction cooktop, fridge, freezer, oven, and dishwasher. The kitchen also provides access to the balcony, which is also accessible from the bedroom.
The spacious bedroom is located at the quiet rear side and features French doors opening onto the balcony.
The balcony spans the full width of the apartment, faces east, and offers a peaceful view over the communal inner garden.
The neat and complete bathroom includes a floating toilet, sink, walk-in shower, and connections for laundry appliances.
The apartment features laminate flooring throughout and is tastefully finished.
Parking & Storage:
Parking permit system in place
Private (bike) storage on the ground floor
Key features:
- Stylish and modern 1-bedroom apartment in a green, attractive location
-1 bedroom + semi-enclosed study (easy 2nd bedroom)
- Unobstructed green views front and back
- New high-efficiency central heating system (2024)
- Full-width east-facing balcony overlooking a quiet inner garden
- Private storage space for bikes
- Close to De Hallen, Ten Katemarkt, Vondelpark, and the city center
- The ground lease has been paid off until September 15, 2033. After the current term, the annual ground rent will be €756.73. This amount is subject to yearly indexation based on inflation.
- Transfer in consultation
Features
Transfer
- StatusAvailable
- Purchase priceAsking price € 400.000,- k.k.
Building form
- Object typeApartment
- Year built1933
- Building formExisting construction
Layout
- Living area47 m2
- Content170 m3
- Number of rooms2
- Number of bedrooms1
- Number of bathrooms1
- Number of floors1
Energy
- HeatingCV ketel
- Heating boilerKombi Kompakt Hreco 24
- Year built central heating boiler2024
- Hot waterCV ketel
- InsulationVloerisolatie
- Combi-boilerJa
- FuelGas
- OwnershipEigendom
Outdoor space
- GardenGeen tuin
- Back entranceNee
Storage
- Shed / StorageBox
- Total number1
Parking
- Parking facilitiesPaid parking, Parking permits
- GarageNo garage
Other
- Permanent residenceJa
- Indoor maintenanceGood
- Outdoor maintenanceGood
- Current useLiving space
- Current destinationLiving space
VLIEG Makelaars: Willem de Zwijgerlaan 44 H, AMSTERDAM
Can I afford this house?
Through this tool you calculate it within 1 minute!
Want to be 100% sure? Then request a consultation with a financial advisor. Click here.
This is where your dream home is located
Schedule a visit
"*" indicates required fields





