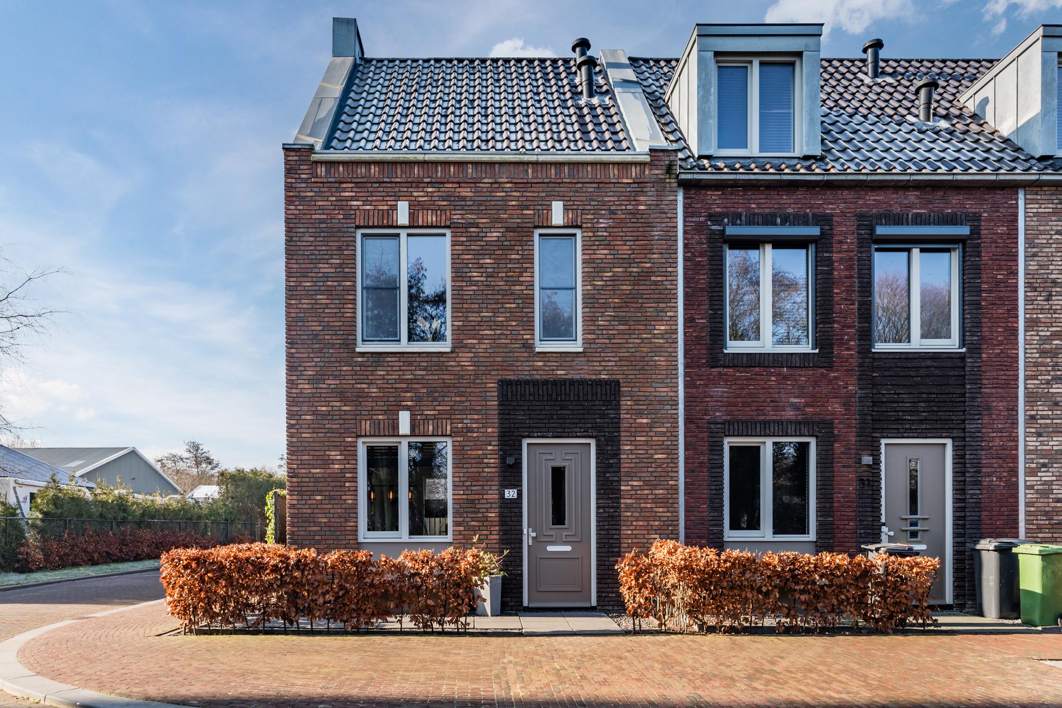
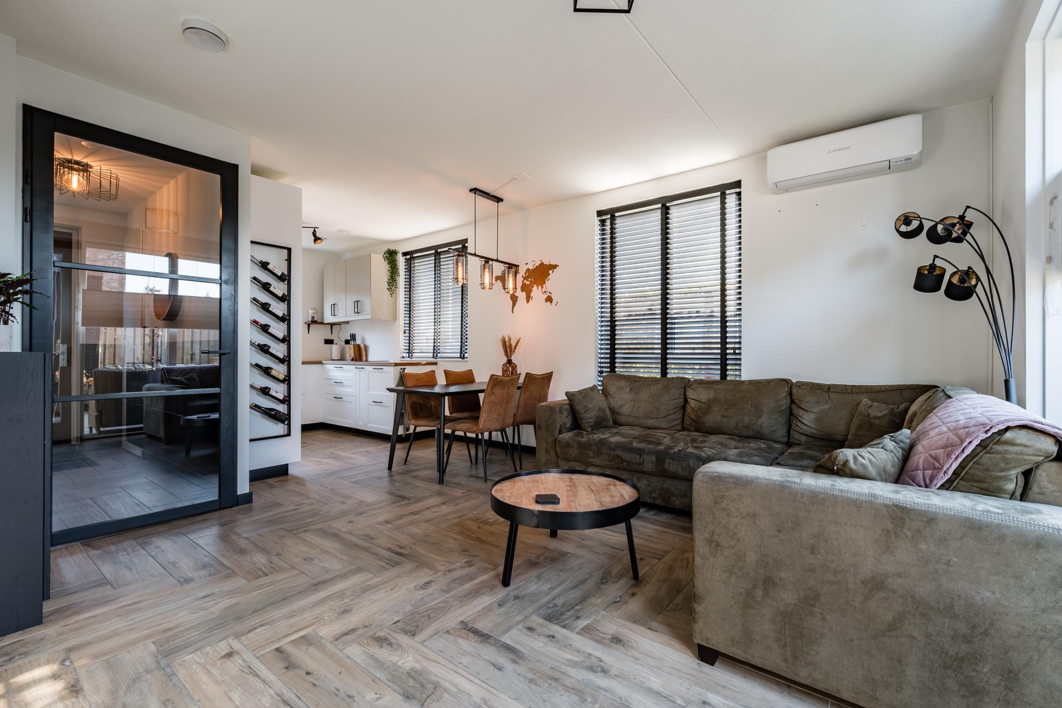
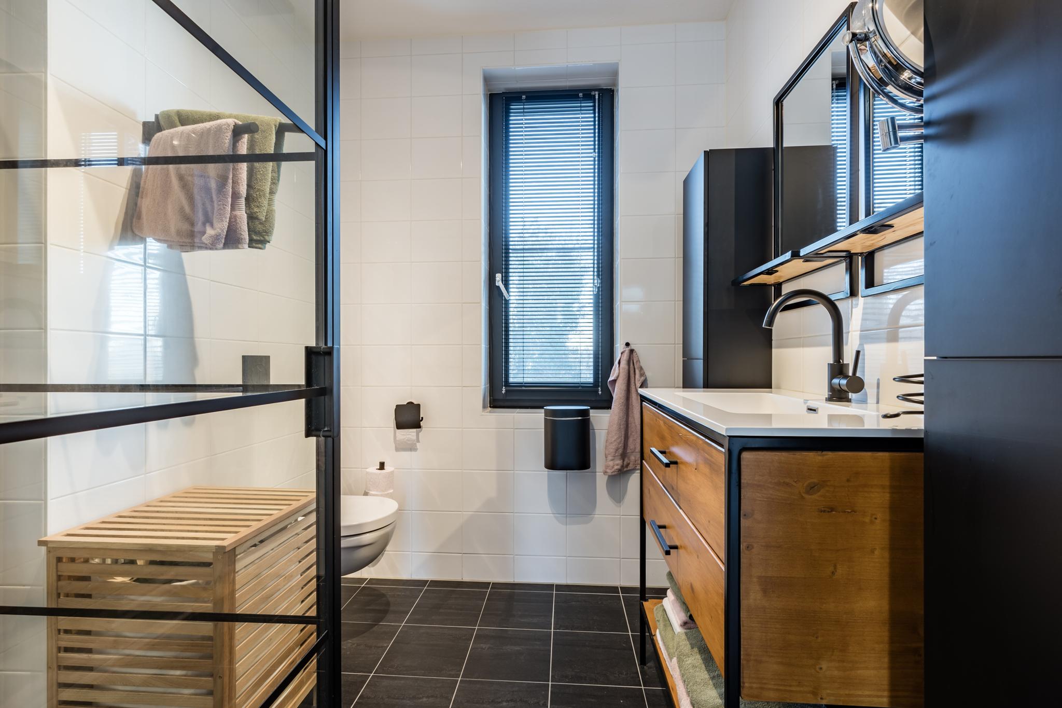
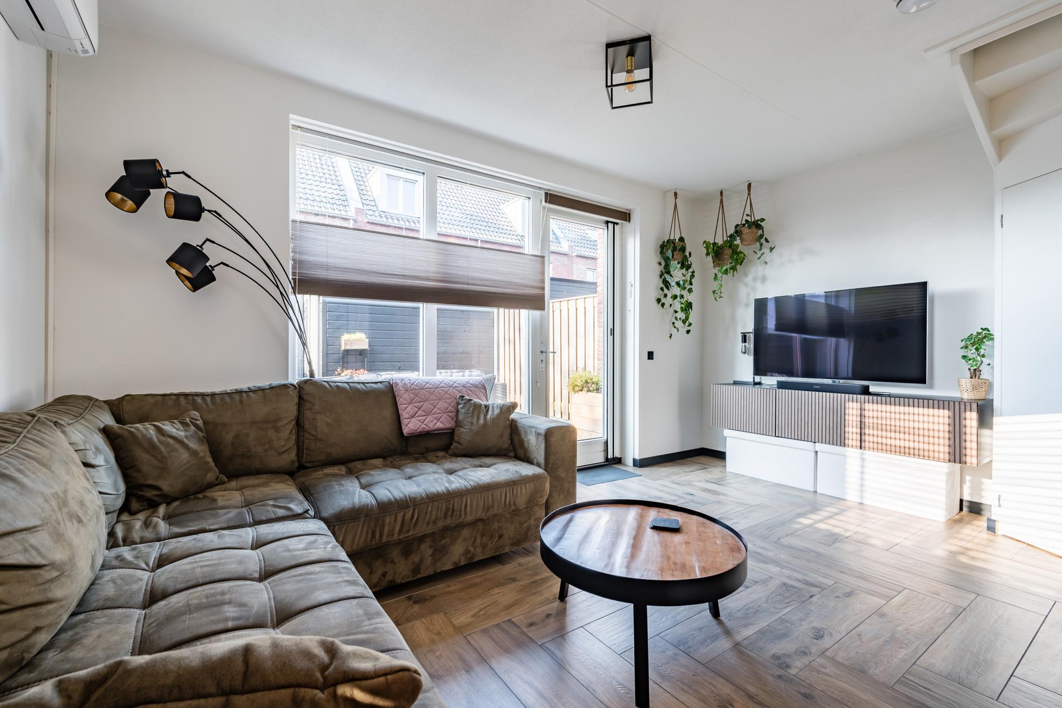
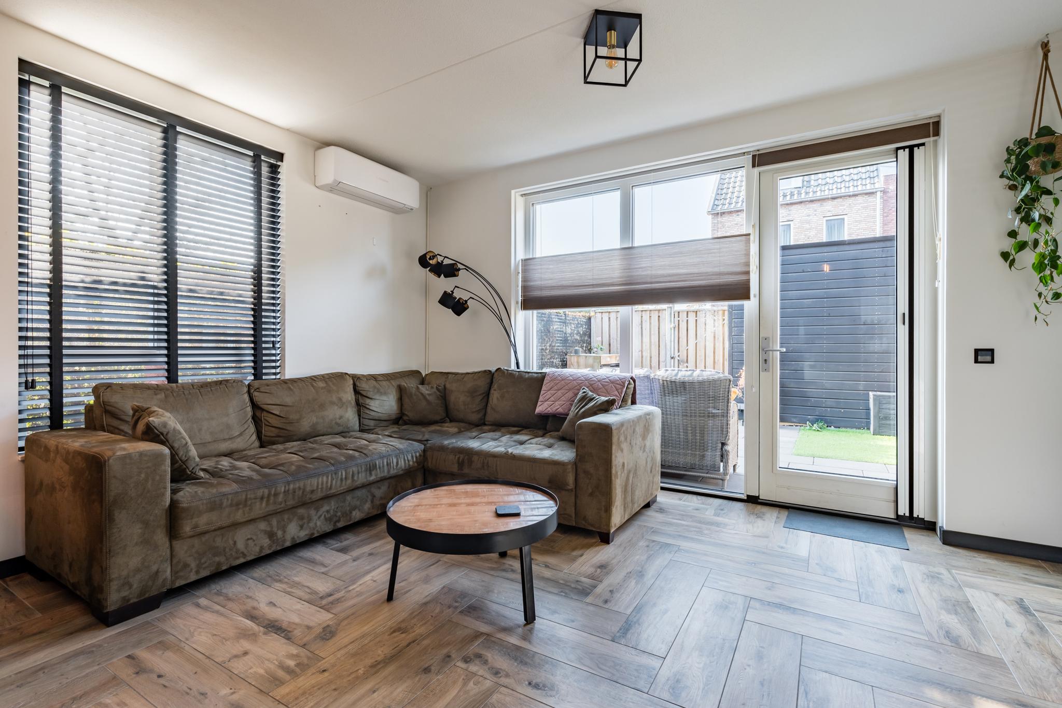
Prinses Catharina-Amalialaan 32, Hoofddorp
rooms 5 · 91 m2
Prinses Catharina-Amalialaan 32 Hoofddorp
RECENTLY BUILT AND 100% MOVE-IN READY END HOUSE WITH 4 BEDROOMS
Yes, finally a house that really meets all the requirements of a great family home! Come on in and be surprised by this very complete and as good as new (built in 2020) family home!
The 92.8 m2 of living space of this wonderful semi-detached house is distributed over a garden-oriented living room with an open kitchen on the ground floor, 2 bedrooms + the bathroom on the first floor, and on the spacious second floor another 2 bedrooms. The sunny garden is facing southwest and at the front you have an unobstructed view over a green belt and water.
The children can play outside safely in the large playground just around the corner and you can take the family to the nearby Toolenburgerplas for a fun day out. For your daily groceries, public transport (R-net) and several primary schools you don't have to walk or bike more than a few minutes.
In short, a lovely family home in a very nice neighbourhood!
About the location and the neighbourhood:
This end house is located on a quiet street in the new housing estate of Nassaupark, on the southern edge of Hoofddorp. The covered shopping centre of Toolenburg is located at a 5-minute bike ride and via the Hoofdweg you can easily and quickly bike to the centre of Hoofddorp. There are several primary schools and a large playing field at walking distance from the house and secondary schools can be found at short biking distance. There are several (R-net) (express) bus stops near the house, Hoofddorp's railway station is a 10-minute bike ride away and the arterial roads are easy to reach.
Living in Hoofddorp means the convenience of a central location near several major cities, but also peace and quiet of living near greenery: within 10 minutes of cycling, you can reach the Toolenburgerplas, a lovely multi-purpose recreational area for all ages. Also outside Hoofddorp, you can enjoy walking and cycling in the polder landscape and within half an hour by car you can be on the beach at Noordwijk aan zee.
Property layout:
Ground floor:
Through the tiled front yard, we reach the front door of the house.
Behind the front door, we find the entrance with wardrobe, meter closet, guest toilet with hand basin, staircase to the first floor and access to the spacious living room with an open kitchen.
The airy living room is garden-oriented and enjoys an abundance of natural light through the large windows. The 2 extra side windows (which terraced houses have to miss!) certainly contribute to this!
The open kitchen is located at the front of the house and features an induction hob, Quooker tap, oven, steam oven, microwave, fridge, freezer and a dishwasher.
The ground floor is nicely finished with a wood-look tiled floor with underfloor heating. There is also air conditioning present in the living room.
First floor:
Through the staircase in the hall, we reach the landing of the first floor.
On this floor, we find 2 bedrooms - both nicely finished with a laminate floor with underfloor heating - and the bathroom which is equipped with a second toilet, washbasin with vanity unit and a walk-in rain shower. The largest / master bedroom includes air conditioning.
Second floor:
Through the fixed staircase on the first floor, we reach the landing of the spacious second floor which provides access to another 2 bedrooms. The connections for the white goods setup are located on the landing and there is plenty of handy storage space behind knee partitions on this floor. As in the rest of the house, there is underfloor heating present on this floor.
Attic:
The home features a modest attic with additional storage space.
Garden:
The back garden is located on the southwest and features a large tiled terrace with a sunscreen, an artificial lawn and a handy wooden shed which is equipped with electricity. The whole is enclosed by a solid fence with a back entrance.
Parking:
There is parking space around the house
Property features:
• Recently built end house that is still completely fresh and new
• 4 bedrooms
• Garden-oriented living room that enjoys lots of natural light because of its corner location with additional side windows
• Unobstructed views over a green belt and water
• Sunny garden on the southwest with a sunscreen, storage shed and a back entrance
• Air conditioning in the living room and master bedroom
• Underfloor heating throughout the house
• Mosquito nets in all windows
• Attic loft
• Water softener
• Energy label: A
• Full ownership
• delivery 01-02-2026
Features
Transfer
- StatusOnder bod
- Purchase price € 525.000,- k.k.
Building form
- Object typeResidential house
- Property typeSingle-family house
- Property typeTerraced house
- Year built2021
- Building formExisting construction
Layout
- Living area91 m2
- Parcel area106 m2
- Content344 m3
- Number of rooms5
- Number of bedrooms4
Energy
- Energy classA
- HeatingWarmtepomp, Warmte terugwininstallatie
- Combi-boilerNee
Outdoor space
- GardenAchtertuin
- Main gardenAchtertuin
- Oppervlakte39 m2
- Location main gardenSouthwest
- Back entranceJa
- Garden qualityTreated
Parking
- GarageNo garage
Other
- Permanent residenceJa
- Indoor maintenanceGood
- Outdoor maintenanceGood
- Current useLiving space
- Current destinationLiving space
VLIEG Makelaars: Pr Catharina-Amalialaan 32, HOOFDDORP
Can I afford this house?
Through this tool you calculate it within 1 minute!
Want to be 100% sure? Then request a consultation with a financial advisor. Click here.
This is where your dream home is located
Schedule a visit
"*" indicates required fields





