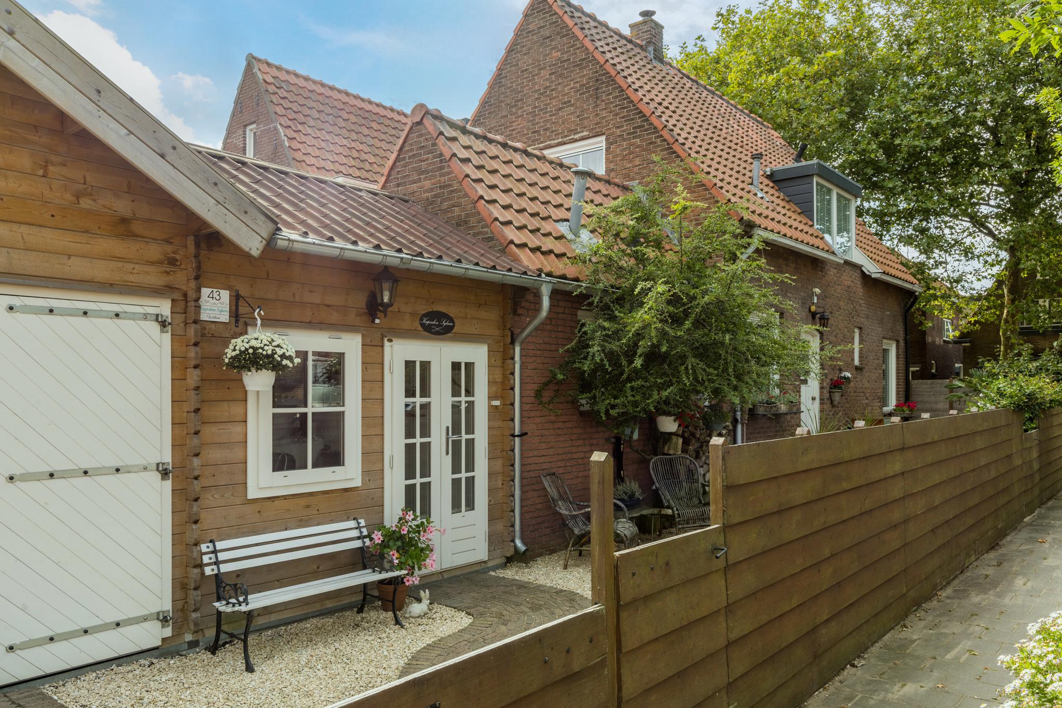
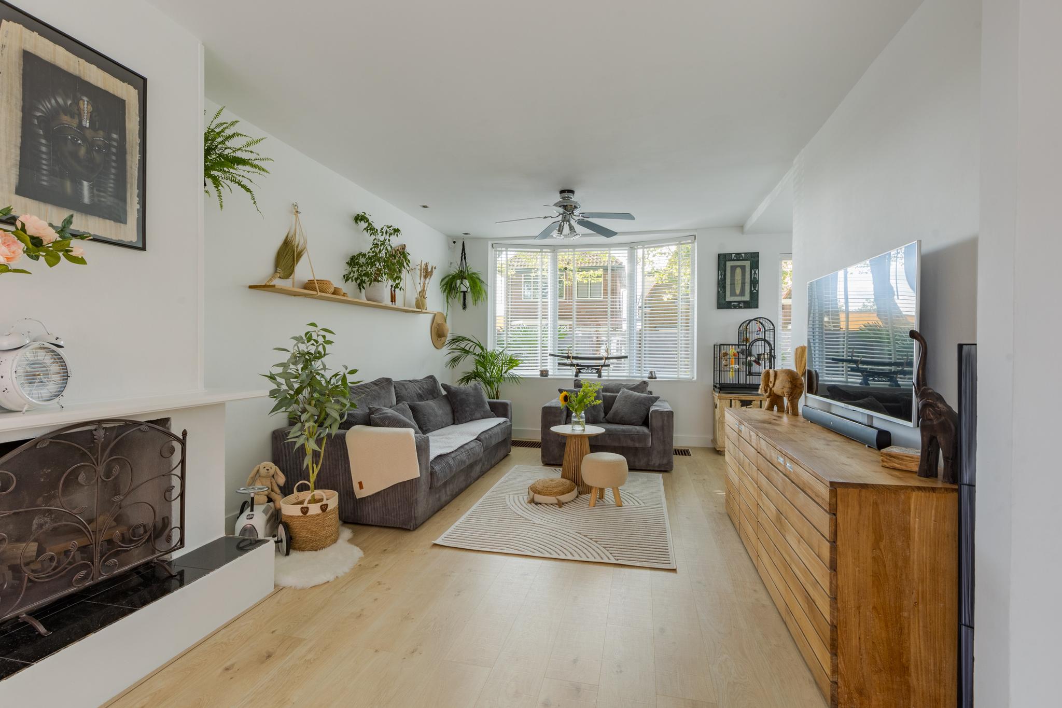
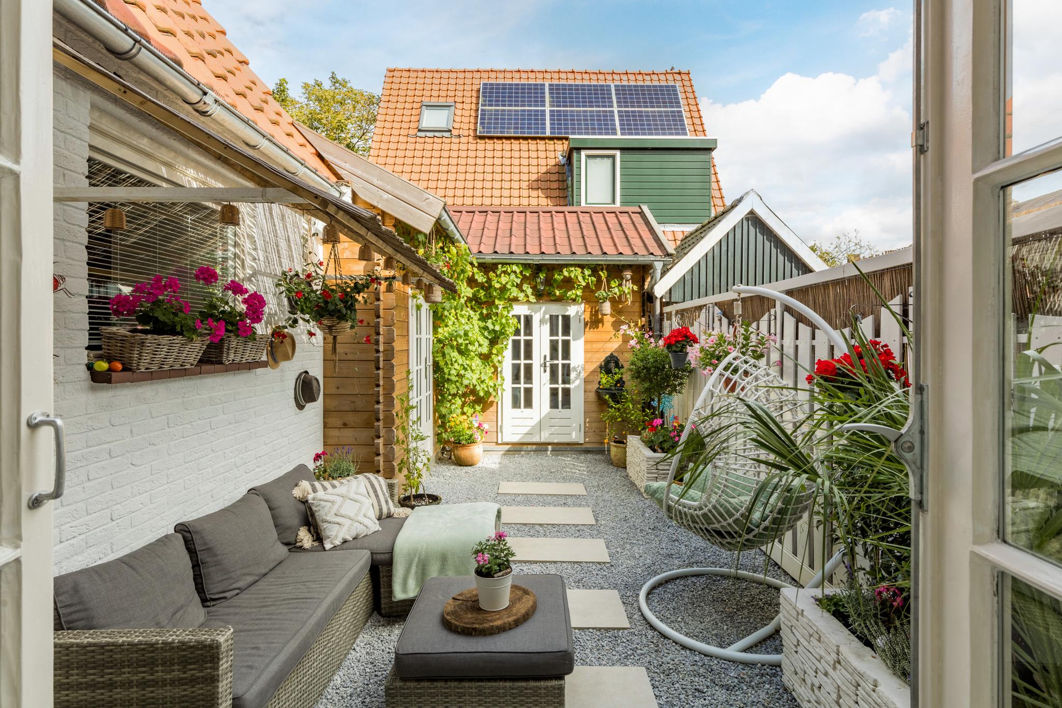
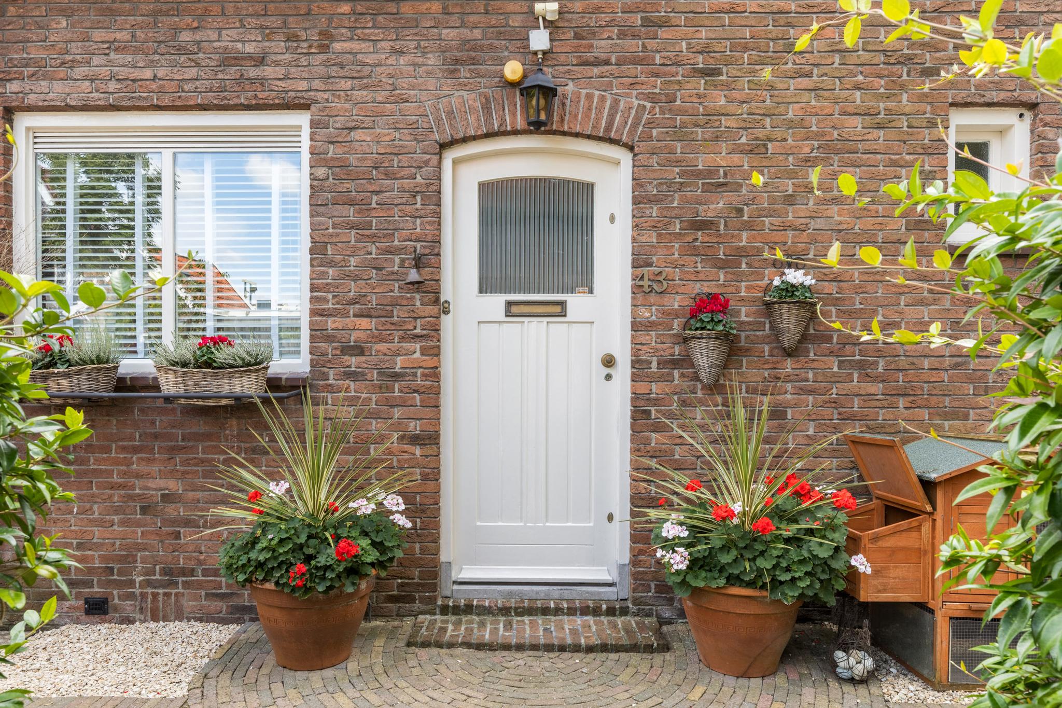
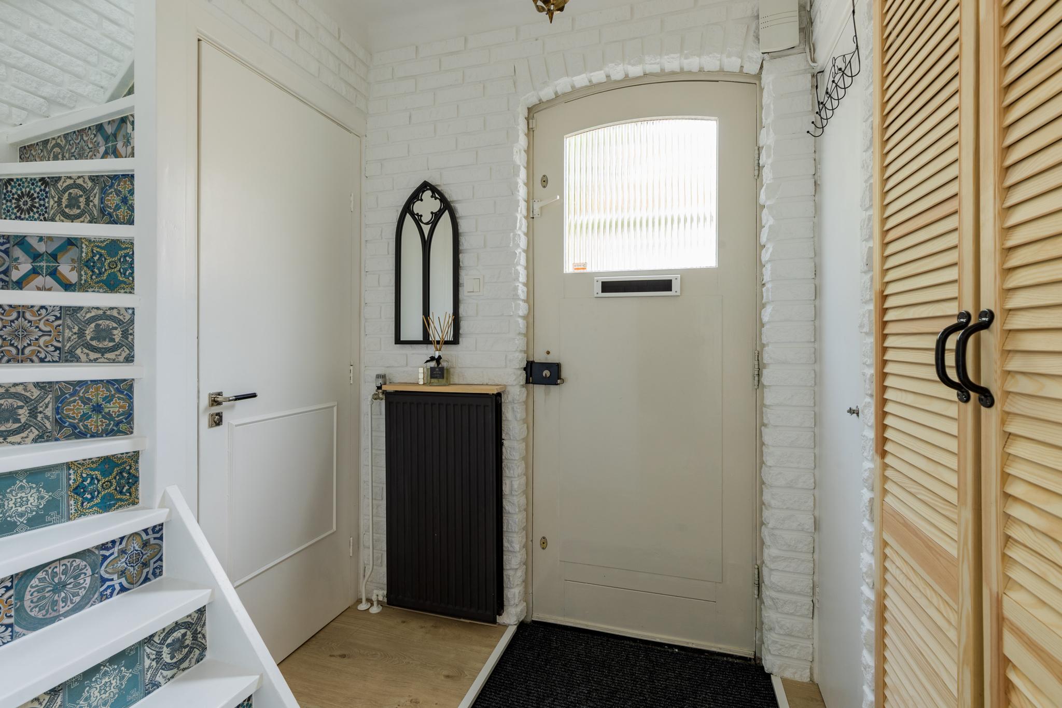
Acacialaan 43, Wormerveer
rooms 4 · 87 m2
ATTRACTIVE AND MODERNISED DETACHED HOUSE WITH 3 BEDROOMS
This detached house of 87.2 m2 of living space is located in a pleasant neighbourhood and is an ideal place for those looking for a unique home with a distinctive character. The house is equipped with everything you need for a pleasant home and has been beautifully renovated, while preserving its authentic elements. Right next to the house sits a separate business space - making this house extremely suitable for people with a home office/practice. The house also has a large garage and a cosy patio garden facing south. The property is located in a beautiful, quiet location on the outskirts of Wormerveer - close to both the vast polder areas outside the town as well as near the centre and the lively area along the Zaan river.
And, could you imagine yourself living here? Then contact us soon!
About the location and the neighbourhood:
This house is located on a beautiful street near the centre of Wormerveer. The house is located in a quiet yet cosy neighborhood, in the area between the station and the shopping areas at the Marktplein and Zaanbocht. Recently, the street has been completely refurbished and new, spacious parking spaces have been created in front of the houses.
Walk down the street and you will reach the wide Zaan within no time, where you can stroll and relax along the quay. The station is a 10-minute walk or 5-minute bike ride away and offers excellent public transport connections. For example, you can quickly travel to Zaandam (9 minutes) and Amsterdam Central Station (21 minutes). By car, the N203 gives quick access to the A8 motorway and then to the A10 ring road in the direction of Amsterdam or the A9 in the direction of Alkmaar and Haarlem.
Wormerveer is booming in the Zaan region. Being able to get hold of a house now is, besides a wonderful living experience, also an excellent investment!
Property layout:
Ground floor:
Behind the front door, we find the entrance hall with wardrobe, meter closet, guest toilet with hand basin, staircase to the first floor and access to the living room with an open kitchen.
The airy living room has large windows along almost all sides, allowing the room to enjoy a pleasant amount of natural light throughout the day. There is a beautiful finish in a neutral colour scheme, with recessed spot lighting a light-coloured laminate floor. The cosy fireplace with chimney is a real mood enhancer and there is access to the garden through double doors.
The spacious open kitchen has plenty of cupboard and worktop space and is equipped with an electric hob, oven, microwave, fridge, freezer and a dishwasher. The ridge ceiling with exposed construction beams creates a cosy atmosphere and there is also an additional back door to the garden here.
First floor:
Through the staircase in the hallway, we reach the first-floor landing that provides access to 3 bedrooms and the bathroom. All bedrooms are nicely finished with a laminate floor, the master bedroom features a built-in wall cupboard and a modest balcony. The exposed construction beams give the rooms on this floor a cosy and rustic character.
The luxurious bathroom features underfloor heating, recessed spotlights, a second toilet, a double washbasin with vanity unit, a freestanding bathtub and a walk-in rain shower.
Home office:
Attached to the house sits a business space (23.1 m2) with its own entrance that is very suitable for a home office/practice.
Garden:
The property features a beautifully landscaped patio garden surrounding the house with several tiled/gravel terraces, green borders, hedges and pathways.
Parking:
Private garage (equipped with electricity) and there is parking around the house.
Property features:
• Attractive detached house with lots of character
• 3 bedrooms
• Well maintained and fully double glazed
• Home office/practice attached to the house
• Favourable location in Wormerveer: in a quiet neighbourhood close to the railway station and town centre
• Cosy south-facing patio garden
• Garage on property
• Close to Amsterdam
• Highways are easily accessible
• Energy label: C
• Full ownership
Features
Transfer
- StatusSold (SC)
- Purchase price € 498.000,- k.k.
Building form
- Object typeResidential house
- Property typeSingle-family house
- Property typeDetached house
- Year built1953
- Building formExisting construction
- LocationBy quiet road, In woonwijk
Layout
- Living area87 m2
- Parcel area188 m2
- Content457 m3
- Number of rooms4
- Number of bedrooms3
- Number of bathrooms1
Energy
- Energy classC
- HeatingCV ketel
- Heating boilerRemeha HR
- Year built central heating boiler2011
- Hot waterCV ketel
- InsulationRoof insulation, Muurisolatie, Dubbelglas
- Combi-boilerJa
- FuelGas
- OwnershipEigendom
Outdoor space
- GardenAchtertuin, Voortuin, Side garden, Sun terrace
- Main gardenAchtertuin
- Oppervlakte23 m2
- Location main gardenSouth
- Back entranceNee
- Garden qualityTreated
Storage
- Shed / StorageVrijstaand hout
- FacilitiesEquipped with electricity
- Total number1
Parking
- Parking facilitiesPublic parking
- GarageAttached timber
- Capaciteit1
- Garages1
Roof
- Type of roofSaddle roof
- Roof materialPannen
Other
- Permanent residenceJa
- Indoor maintenanceGood
- Outdoor maintenanceGood
- Current useLiving space
- Current destinationLiving space
VLIEG Makelaars: Acacialaan 43, WORMERVEER
Youtube
Can I afford this house?
Through this tool you calculate it within 1 minute!
Want to be 100% sure? Then request a consultation with a financial advisor. Click here.
This is where your dream home is located
Schedule a visit
"*" indicates required fields





