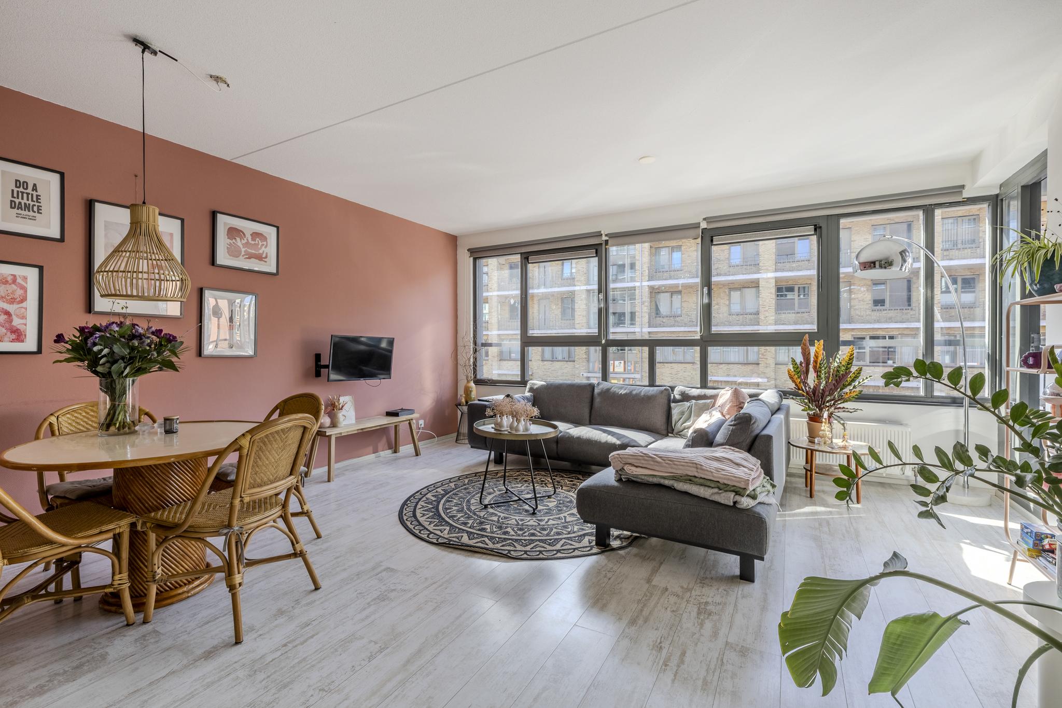
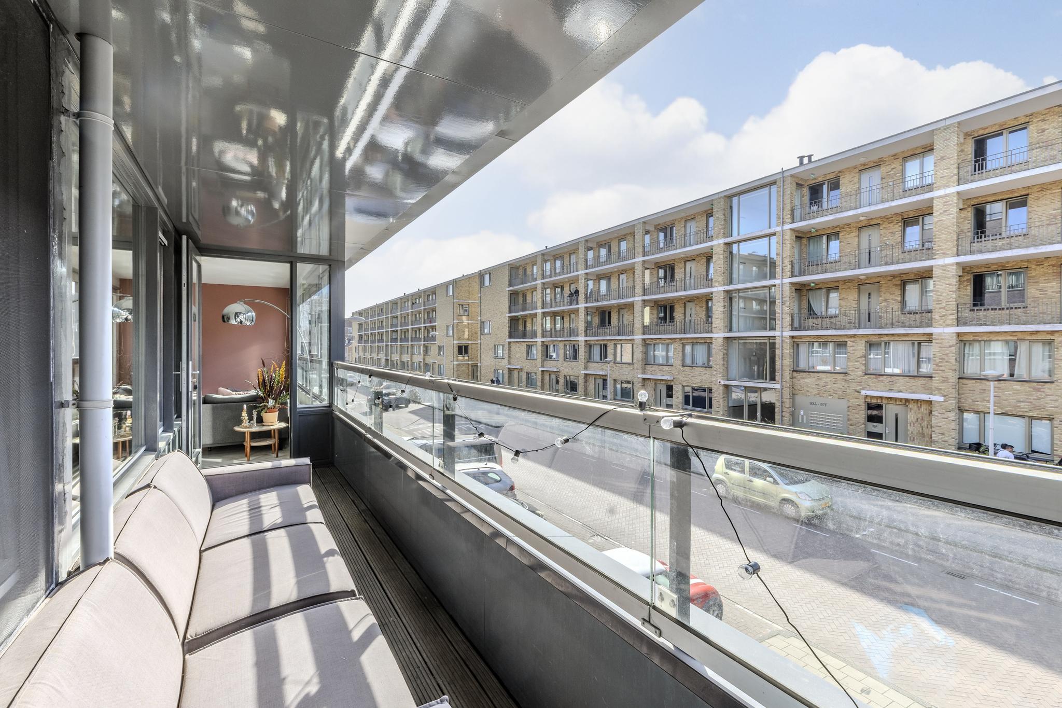
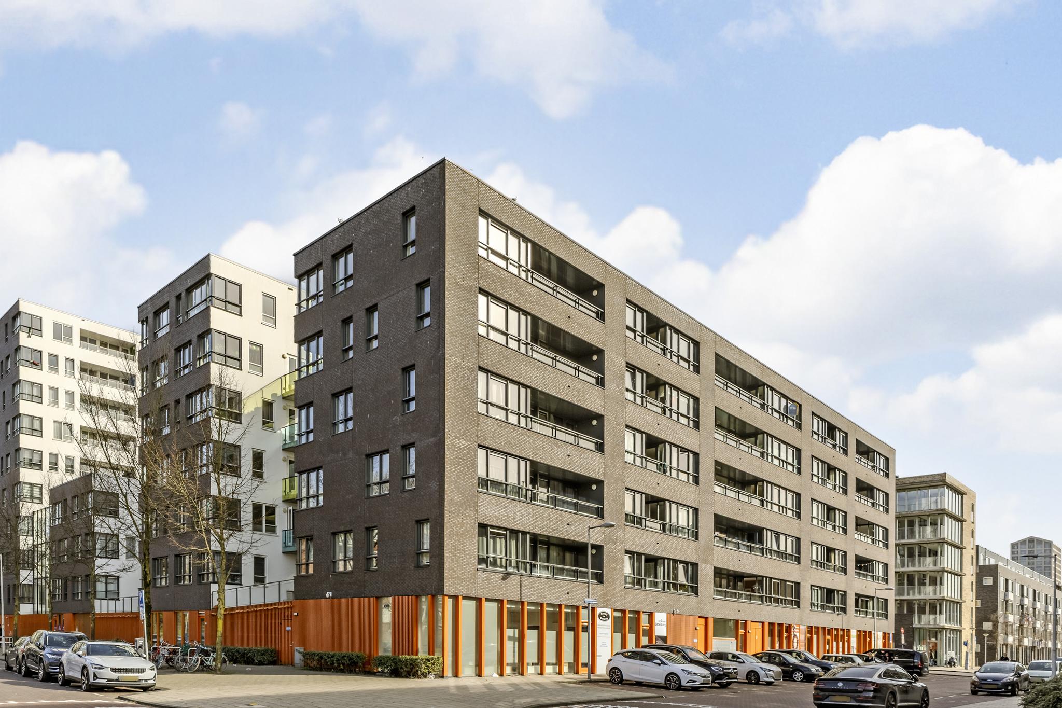
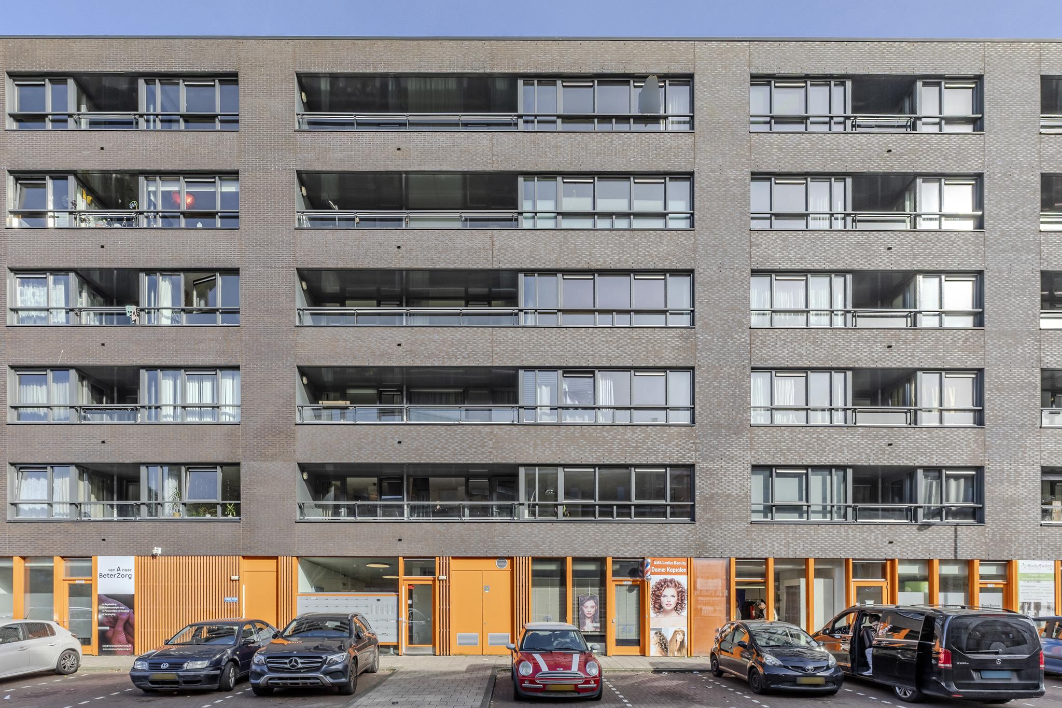
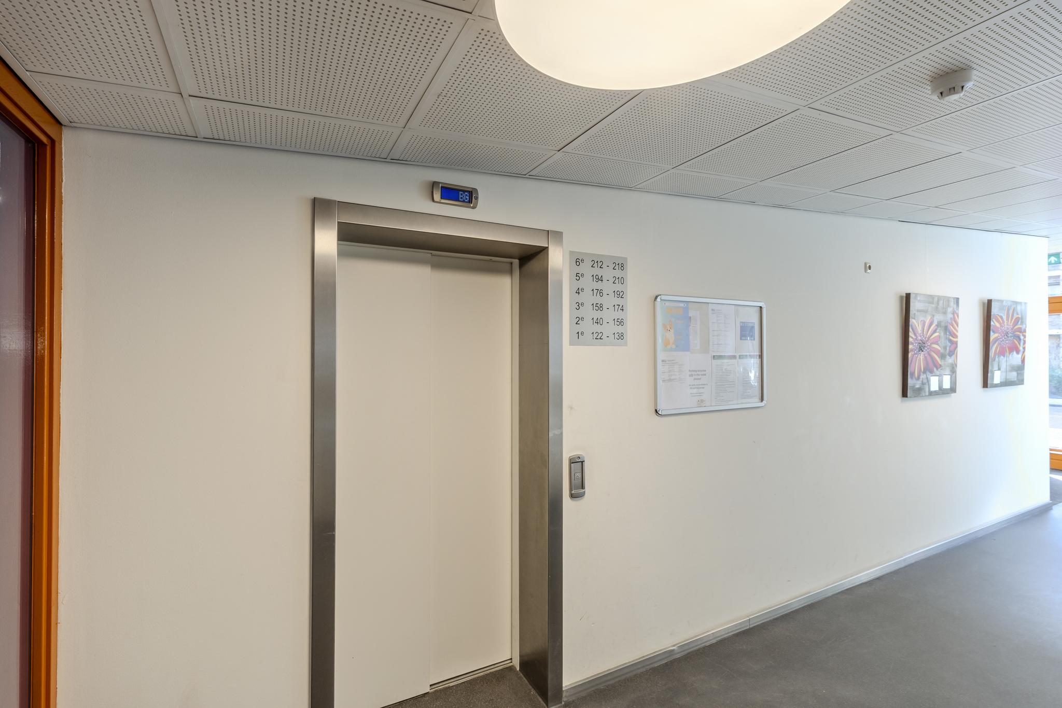
Derkinderenstraat 126, Amsterdam
kamers 5 · 101 m2
*English below*
MODERN 4-KAMERAPPARTEMENT MET PARKEERPLAATS, LIFT, ENERGIELABEL A EN EEUWIGDUREND AFGEKOCHTE ERFPACHT DICHTBIJ REMBRANDTPARK!
Jij droomt ervan om te wonen in Amsterdam, maar dan wél RUIM, DEGELIJK GEBOUWD en op een RUSTIGE LOCATIE. Yes, met dit riante appartement heb jij jouw comfortabele (t)huis in Amsterdam gevonden!
Met 101 m2 woonoppervlakte doet dit in 2007 gebouwde appartement niet onder voor een eengezinswoning en je zult hier dan ook niet snel ‘uitgroeien’. Je woont hier in het upcoming stadsdeel Nieuw-West, vlakbij de bruisende Jan Evertsenstraat, het Rembrandtpark en alle hotspots die deze omgeving zo geliefd maken.
Het 4-kamerappartement beschikt over een lichte woonkamer met een moderne open keuken, 3 ruime slaapkamers (waarvan 1 met inloopkast), een inpandige berging,/wasruimte, een ruime badkamer (incl. ligbad én aparte inloopdouche) en een riant balkon van 6,64 meter breed. Last but not least beschikt de woning ook over een eigen parkeerplaats.
Kortom: een prettige, ruime én comfortabele woning op een ideale locatie net buiten de ring van Amsterdam.
Over de ligging en de buurt:
Dit appartement is gelegen in het groene en populaire stadsdeel Nieuw-West. Amsterdam Nieuw-West heeft gunstige ligging ten opzichte van het centrum en typeert zich door ruim opgezette wijken met veel ruimte voor groen. Het is een rustige en prettige woonomgeving met alle dagelijkse voorzieningen gewoon in je eigen buurt. Aan de Jan Evertsenstraat vind je tal van winkels en andere voorzieningen, lokale eettentjes en andere hotspots. Om even tot rust te komen in het groen, kun je terecht in het Rembrandtpark en bij de Sloterplas. Aan de zuidwestoever van de Sloterplas kan heerlijk worden gewandeld langs de boulevard en het stadsstrand. Binnen 10 minuten fietsen bereik je al het Vondelpark en even verderop het centrum van Amsterdam. De metro, diverse tram- en buslijnen bevinden zich op loopafstand en ook met de auto ben je binnen no time op de ringweg A10, de A4 en de A5.
Indeling van de woning:
Begane grond:
Gesloten, gezamenlijke entree met bel/intercom, trappenhuis en lift. Verder op de begane grond ook de separate entrees voor de gemeenschappelijke fietsenberging en de overdekte parkeergarage met vaste eigen parkeerplek.
Appartement op de eerste verdieping:
Voor de voordeur bevindt zich een speels leefdek. We komen binnen in de entreehal, die toegang biedt tot alle ruimtes van het appartement.
De royale woonkamer met open leefkeuken geniet door de grote raampartijen van een grote hoeveelheid lichtinval. De open keuken (RABE & MEYER) is voorzien van een keramische kookplaat, een RVS afzuigkap, RVS achterwand, een combimagnetron/oven (Etna, 2021), een koel-vriescombinatie en een vaatwasser (Bosch, 2020). Vanuit de woonkamer is er toegang tot het ruime balkon op het westen (middag- en avondzon). Het balkon is volledig overdekt en hierdoor heerlijk beschut. De woning is voorzien van 3 ruime slaapkamers waarvan er de grootste beschikt over een inloopkast en directe toegang biedt tot het balkon. De nette en complete badkamer is voorzien van een wastafel, ligbad en een aparte inloopdouche. In de hal bevindt zich de garderobekast en het moderne toilet met fonteintje. De aansluitingen voor de witgoedopstelling zijn handig weggewerkt in een aparte ruimte met tevens veel opslagruimte.
De volledige woning is netjes afgewerkt met een laminaatvloer en een tegelvloer in de keuken.
Parkeren en berging:
Eigen parkeerplaats in de parkeergarage onder het complex.
Kenmerken van de woning:
- Zeer ruim en goed onderhouden 4-kamerappartement van 101 m2
- Moderne bouw met goede isolatie
- 3 slaapkamers + aparte inpandige berging/wasruimte
- Groot overdekt balkon op het westen
- Eigen parkeerplaats
- Lift aanwezig in het complex
- Gunstige ligging nabij het Rembrandtpark, de Sloterplas en op korte afstand van dagelijkse voorzieningen en de uitvalswegen
- In de koopprijs is het aandeel van verkoper in het reservefonds van de VVE inbegrepen en bedraagt per 1-1-2025 € 4.661,34
- De VvE heeft een professionele beheerder en de servicekosten bedragen €285,98 per maand (voor het appartement en de parkeerplaats)
- In de koopakte wordt een niet-zelfbewoningsclausule opgenomen
- Energielabel: A
- Erfpacht eeuwigdurend afgekocht!
- Levering vanaf juni 2025.
----------------------------------------------------------------------
MODERN 4-ROOM APARTMENT WITH PARKING SPACE, ELEVATOR AND ENERGY LABEL A NEAR REMBRANDT PARK!
Do you dream of living in Amsterdam, yet spacious, decently built and at a quiet location? Yes, with this spacious apartment you have found your comfortable (t) home in Amsterdam!
With 101 m2 of living space, this apartment which was built in 2007 is not inferior to a family home so you won't 'outgrow' this place any time soon. Here, you live in the upcoming Nieuw-West area, near the bustling Jan Evertsenstraat, the Rembrandtpark and all the hotspots that make this area so popular.
The 4-room apartment has a bright living room with an open kitchen, 3 bedrooms (one of which with a walk-in closet), a storage / laundry room, a spacious bathroom (including a bath and a separate walk-in shower) and a spacious balcony of 6.64 meters wide. Last but not least, the house also has its own parking space.
In short: a pleasant, spacious and comfortable home in an ideal location just outside the ring road of Amsterdam.
About the location and neighbourhood:
This apartment is located in the green and popular Nieuw-West district. Amsterdam Nieuw-West is conveniently located near the city centre and is characterised by spacious neighbourhoods with plenty of space for greenery. It is a quiet and pleasant residential area with all daily amenities conveniently located in your own neighbourhood. On the Jan Evertsenstraat, you will find plenty of shops and other amenities, local eateries and other hotspots. To unwind in green surroundings, you can visit the Rembrandtpark and the Sloterplas. On the southwest bank of the Sloterplas, you can go for a lovely walk along the boulevard and the city beach. Within 10 minutes by bike, you already reach the Vondelpark and a little further, the city centre of Amsterdam. The metro, various tram and bus lines are at walking distance and by car you can reach the A10 ring road, the A4 and the A5 within no time either.
Property layout:
Ground floor:
Closed, communal entrance with bell/intercom, staircase and lift. There are also separate entrances to the communal bicycle storage room and the covered car park with fixed parking space.
Apartment on the first floor:
In front of the front door, there is a playful living deck. We enter the entrance hall, which provides access to all areas of the apartment.
The spacious living room with open living kitchen enjoys a large amount of natural light due to the large windows. The open kitchen (RABE & MEYER) is equipped with a ceramic hob, a stainless steel extractor fan, a stainless still backsplash, a combination oven/microwave, a combined fridge-freezer and a dishwasher. From the living room, there is access to the spacious west-facing balcony (afternoon and evening sun). The balcony is fully covered and thus nicely sheltered. The apartment comes with 3 spacious bedrooms, the largest of which has a walk-in closet and direct access to the balcony. The neat and complete bathroom features a washbasin, bathtub and a separate walk-in shower. The hall contains the wardrobe and the modern toilet with hand basin. The connections for the white goods setup are conveniently hidden in a separate room that also has plenty of storage space.
The entire house is nicely finished with a laminate floor and a tiled floor in the kitchen.
Parking and storage:
Private parking space in the parking lot below the complex.
Property features:
- Very spacious and well maintained 4-room apartment of 101 m2
- Energy label: A
- Modern construction with good insulation
- 3 bedrooms + a separate indoor storage / laundry room
- Large covered balcony facing west
- The complex has a lift
- Conveniently located near the Rembrandtpark, the Sloterplas and within short distance of all daily amenities and the highways
- The purchase price includes the seller's share in the reserve fund of the VVE and amounts to €4,661.34 per 1-1-2025.
- Professional property manager and € 285.98 service costs per month (for the apartment and the parking lot)
- A non-occupancy clause is included in the purchase agreement
- Leasehold bought off in perpetuity!
- Delivery from June 2025.
Kenmerken
Overdracht
- StatusBeschikbaar
- KoopprijsVraagprijs € 650.000,- k.k.
Bouwvorm
- Soort objectAppartement
- Bouwjaar2007
- BouwvormBestaande bouw
- LiggingenAan rustige weg, In woonwijk, Vrij uitzicht
Indeling
- Woonoppervlakte101 m2
- Inhoud332 m3
- Aantal kamers5
- Aantal slaapkamers3
- Aantal badkamers1
- Aantal woonlagen1
Energie
- EnergieklasseA
- VerwarmingStadsverwarming
- WarmwaterStadsverwarming
- IsolatieDubbelglas, Volledig geïsoleerd
- CombiketelNee
Buitenruimte
- TuinGeen tuin
- AchteromNee
Bergruimte
- Schuur / BergingInpandig
- Totaal aantal1
Parkeergelegenheid
- Parkeer faciliteitenOpenbaar parkeren, Betaald parkeren, Parkeergarage
- GarageParkeerkelder
Dak
- Soort dakPlat dak
- Materiaal dakBitumineuze Dakbedekking
Overig
- Permanente bewoningJa
- Onderhoud binnenGoed tot uitstekend
- Onderhoud buitenGoed tot uitstekend
- Huidig gebruikWoonruimte
- Huidige bestemmingWoonruimte
VLIEG Makelaars: Derkinderenstraat 126, AMSTERDAM
Kan ik dit huis betalen?
Via deze tool bereken je het binnen 1 minuut!
Wil je het 100% zeker weten? Vraag dan een adviesgesprek aan met een financieel adviseur. Klik hier.
Hier staat jouw droomwoning
Plan een bezichtiging
"*" geeft vereiste velden aan





